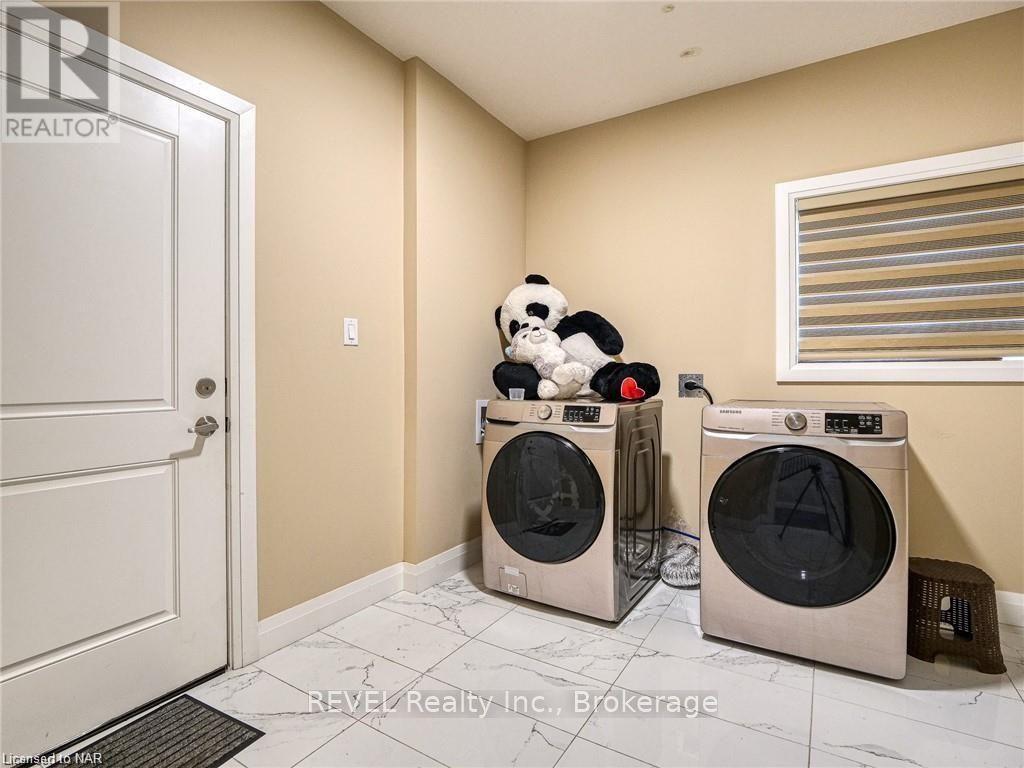2911 Lemieux Walk London, Ontario N6L 0A9
$935,000
*FULLY FINISHED BASEMENT WITH SIDE ENTRANCE* Welcome to 2911 Lemieux Walk in one of the most quiet, peaceful and sought-after neighbourhood of South London. This home is boasting close to 2900 Sq ft of total finished living space. The exterior elevation of this home comes with a beautiful combination of stone and stucco with a parking space of 6 cars including the garage. Amazing open concept layout on the main level with the living room being flooded with natural light all day long. Extended cabinets with crown moulding, granite countertops in the kitchen, this home is loaded with upgrades. Access to the home from garage through the mud room. On the second level you will find 4 bedrooms and 2 full washrooms. The master bedroom comes with a spacious walk in closet and attached 5-pc ensuite. Fully finished basement with the entrance from the side comes with one additional bedroom, one bathroom, fully equipped kitchen and separate laundry which gives you an opportunity for a perfect in-law suite. This home is a perfect turn key project waiting for you to come and call it your next home!! (id:48215)
Property Details
| MLS® Number | X10420098 |
| Property Type | Single Family |
| Community Name | South W |
| ParkingSpaceTotal | 6 |
Building
| BathroomTotal | 4 |
| BedroomsAboveGround | 4 |
| BedroomsBelowGround | 1 |
| BedroomsTotal | 5 |
| Appliances | Dishwasher, Dryer, Refrigerator, Stove, Washer |
| BasementDevelopment | Finished |
| BasementFeatures | Separate Entrance |
| BasementType | N/a (finished) |
| ConstructionStyleAttachment | Detached |
| CoolingType | Central Air Conditioning |
| ExteriorFinish | Stucco, Stone |
| FoundationType | Poured Concrete |
| HalfBathTotal | 1 |
| HeatingType | Forced Air |
| StoriesTotal | 2 |
| Type | House |
| UtilityWater | Municipal Water |
Parking
| Attached Garage |
Land
| Acreage | No |
| Sewer | Sanitary Sewer |
| SizeDepth | 109 Ft |
| SizeFrontage | 33 Ft |
| SizeIrregular | 33 X 109 Ft |
| SizeTotalText | 33 X 109 Ft|under 1/2 Acre |
| ZoningDescription | R1-3(21) |
Rooms
| Level | Type | Length | Width | Dimensions |
|---|---|---|---|---|
| Second Level | Bathroom | Measurements not available | ||
| Second Level | Other | Measurements not available | ||
| Second Level | Primary Bedroom | 4.98 m | 4.27 m | 4.98 m x 4.27 m |
| Second Level | Bedroom | 3.2 m | 3.05 m | 3.2 m x 3.05 m |
| Second Level | Bedroom | 3.61 m | 3.3 m | 3.61 m x 3.3 m |
| Second Level | Bedroom | 3.78 m | 3.81 m | 3.78 m x 3.81 m |
| Basement | Bedroom | 3.3 m | 4.17 m | 3.3 m x 4.17 m |
| Basement | Bathroom | Measurements not available | ||
| Main Level | Great Room | 6.88 m | 3.58 m | 6.88 m x 3.58 m |
| Main Level | Dining Room | 3.1 m | 3.35 m | 3.1 m x 3.35 m |
| Main Level | Kitchen | 4.67 m | 3.35 m | 4.67 m x 3.35 m |
| Main Level | Bathroom | Measurements not available | ||
| Main Level | Laundry Room | Measurements not available |
https://www.realtor.ca/real-estate/27644524/2911-lemieux-walk-london-south-w
Anmol Vig
Salesperson
8685 Lundy's Lane, Unit 1
Niagara Falls, Ontario L2H 1H5
Parveen Chhabra
Salesperson
8685 Lundy's Lane, Unit 1
Niagara Falls, Ontario L2H 1H5





























