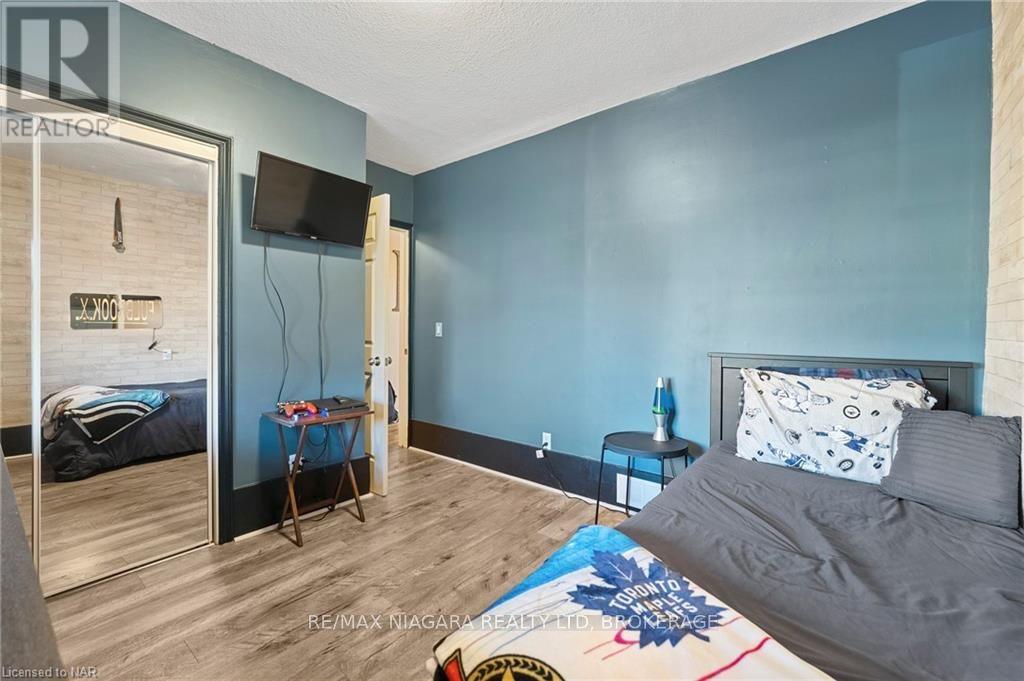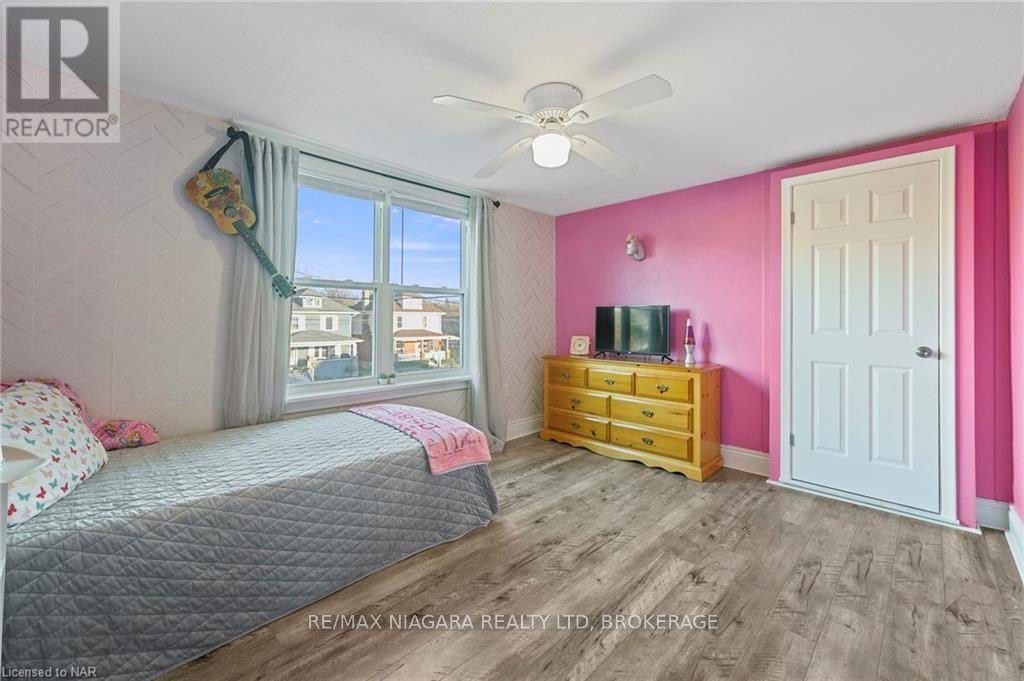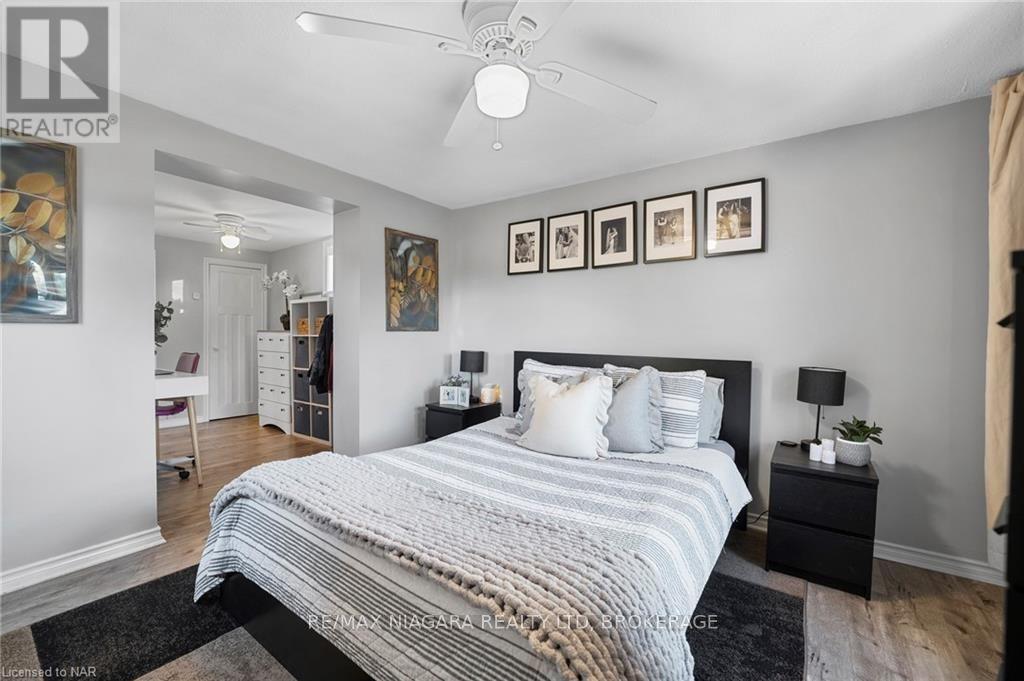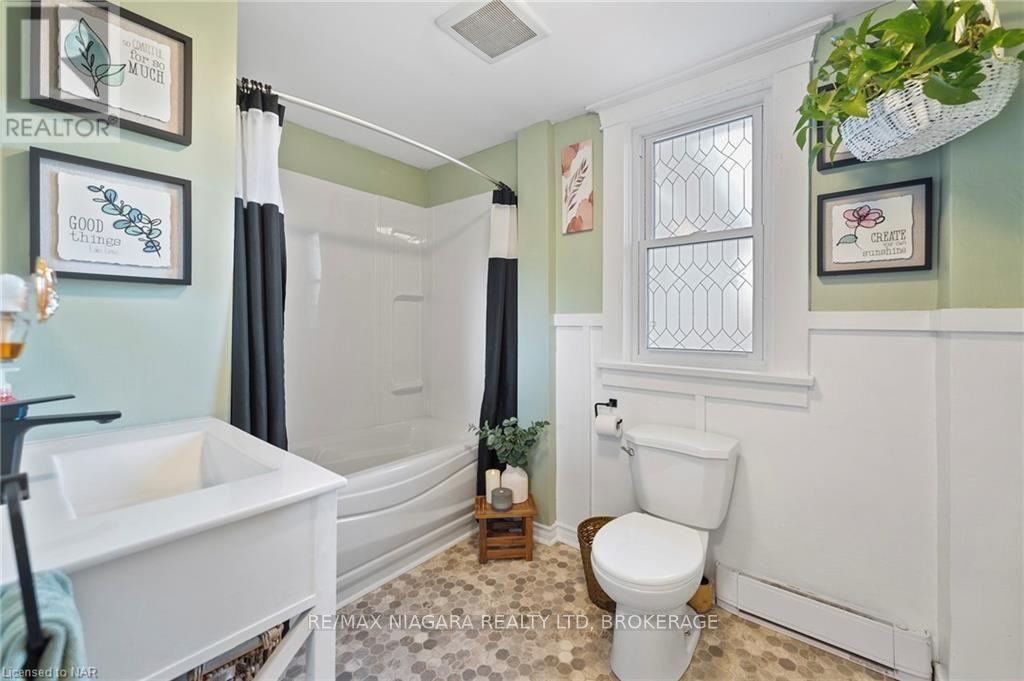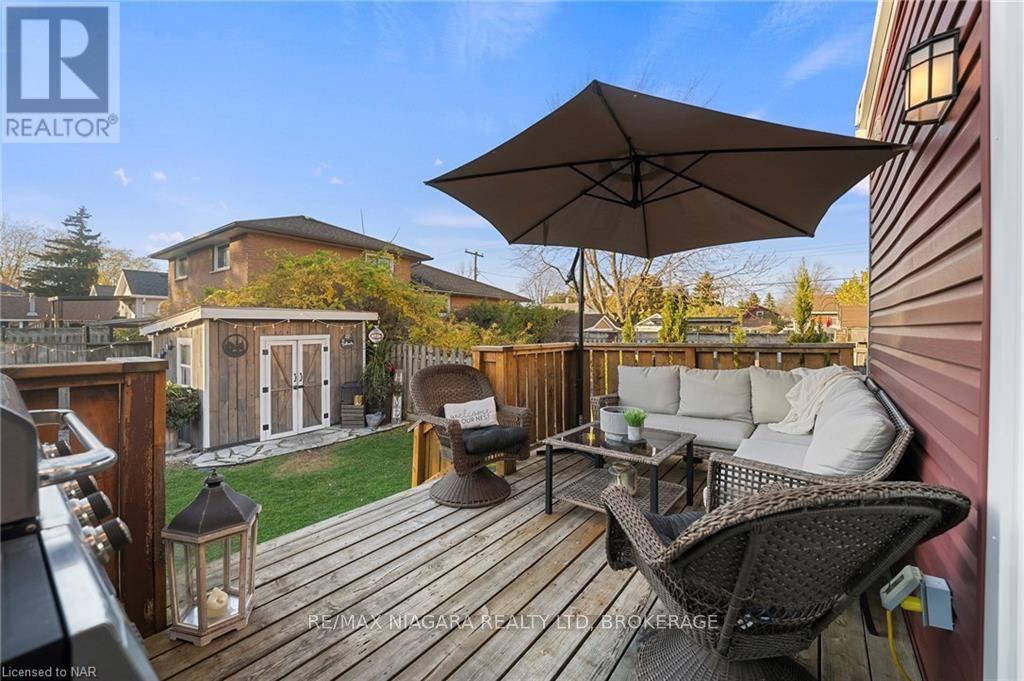84 Steele Street Port Colborne (878 - Sugarloaf), Ontario L3K 4X2
$539,900
Welcome to 84 Steele Street in the charming community of Port Colborne! This beautiful 3-bedroom, 2-bathroom, two-storey home sits in a quiet, family-friendly neighborhood that offers a relaxed lifestyle with convenience and character. Just a short walk from Lake Erie, local parks, great schools, and all the amenities you need, this home is perfect for families or anyone seeking a peaceful retreat. Inside, you'll be greeted by a welcoming open-concept kitchen and dining area. The kitchen is a standout with its sleek appliances, a stylish eat-in island and white cabinetry that creates a bright, clean aesthetic. This space is perfect for family meals or entertaining guests. The adjacent living room features an electric fireplace as a focal point and a walkout to your private rear patio. This easy access to the backyard allows for seamless indoor-outdoor living and provides a serene view of the green space outside. Off the living room, you’ll find a convenient 4pc bathroom that also houses the main-level laundry area. Completing the main floor is a spacious bedroom equipped with a large window to allow natural light. Moving upstairs, the second floor features two generously sized bedrooms, each with large windows that allows for plenty natural light. The primary bedroom is especially delightful, offering its own private balcony where you can sip your morning coffee, enjoy a quiet read, or take in the sunrise. A well-appointed 4pc bathroom completes this level. The partially finished basement provides even more space for a playroom, in home gym or office. There’s also plenty of storage space to keep your belongings organized and out of sight. The backyard is a true gem, with a spacious patio ideal for summer BBQs & entertaining. Enjoy the stone area and a handy shed offers additional storage for outdoor equipment. With its combination of charm, functionality, and fantastic location, this home offers an exceptional opportunity to enjoy the best of Port Colborne living. (id:48215)
Property Details
| MLS® Number | X10420492 |
| Property Type | Single Family |
| Community Name | 878 - Sugarloaf |
| EquipmentType | None |
| Features | Level |
| ParkingSpaceTotal | 4 |
| RentalEquipmentType | None |
| Structure | Deck |
Building
| BathroomTotal | 2 |
| BedroomsAboveGround | 3 |
| BedroomsTotal | 3 |
| Appliances | Water Meter, Water Heater - Tankless, Water Heater, Dishwasher, Refrigerator, Stove, Window Coverings |
| BasementDevelopment | Partially Finished |
| BasementType | Full (partially Finished) |
| ConstructionStyleAttachment | Detached |
| ExteriorFinish | Vinyl Siding, Brick |
| FireProtection | Smoke Detectors |
| FoundationType | Block |
| HeatingFuel | Natural Gas |
| HeatingType | Forced Air |
| StoriesTotal | 2 |
| Type | House |
| UtilityWater | Municipal Water |
Land
| Acreage | No |
| FenceType | Fenced Yard |
| Sewer | Sanitary Sewer |
| SizeFrontage | 35.09 M |
| SizeIrregular | 35.09 X 115.23 Acre |
| SizeTotalText | 35.09 X 115.23 Acre|under 1/2 Acre |
| ZoningDescription | R2 |
Rooms
| Level | Type | Length | Width | Dimensions |
|---|---|---|---|---|
| Second Level | Primary Bedroom | 6.76 m | 3.43 m | 6.76 m x 3.43 m |
| Second Level | Bedroom | 3.71 m | 3.43 m | 3.71 m x 3.43 m |
| Second Level | Bathroom | 2.79 m | 1.98 m | 2.79 m x 1.98 m |
| Lower Level | Family Room | 4.83 m | 2.92 m | 4.83 m x 2.92 m |
| Lower Level | Other | 4.83 m | 2.97 m | 4.83 m x 2.97 m |
| Main Level | Living Room | 3.66 m | 3.38 m | 3.66 m x 3.38 m |
| Main Level | Kitchen | 5.03 m | 3.96 m | 5.03 m x 3.96 m |
| Main Level | Bedroom | 3.73 m | 3.07 m | 3.73 m x 3.07 m |
| Main Level | Bathroom | 2.64 m | 1.68 m | 2.64 m x 1.68 m |
Utilities
| Cable | Available |
| Wireless | Available |
Stephan Ayotte
Salesperson
261 Martindale Rd., Unit 14c
St. Catharines, Ontario L2W 1A2
Shawn Delaat
Salesperson
261 Martindale Road Unit 12a
St. Catharines, Ontario L2W 1A2

















