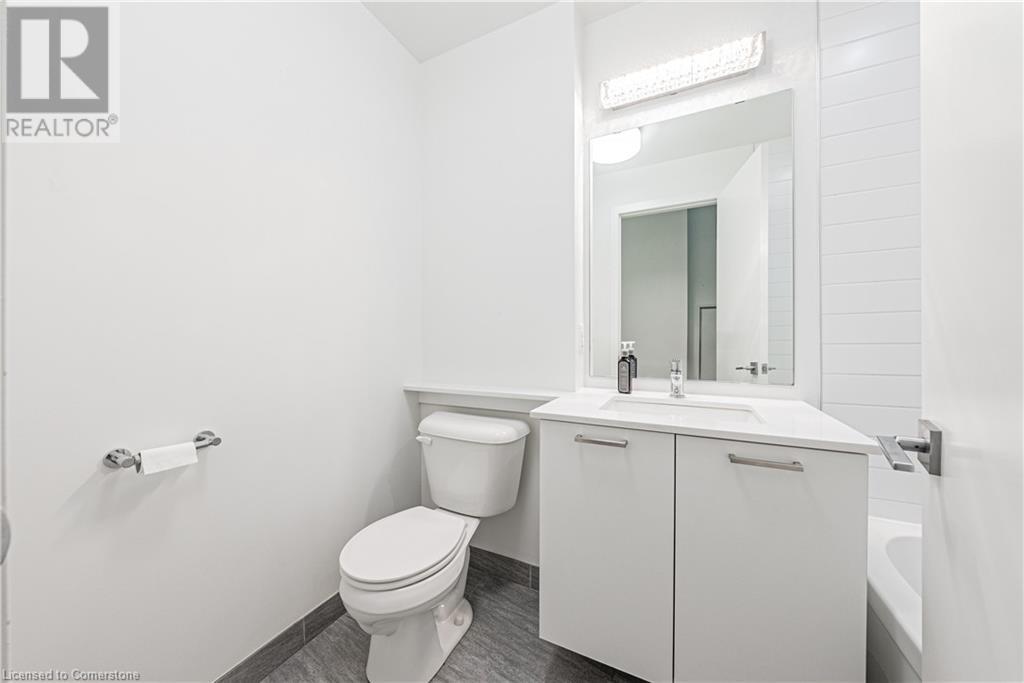479 Charlton Avenue E Unit# 209 Hamilton, Ontario L8N 0B4
1 Bedroom
1 Bathroom
547 sqft
Central Air Conditioning
Forced Air
$1,800 MonthlyInsurance, Landscaping, Property Management
Tucked away in the stunning escarpment, this condo is just moments from the Wentworth Stairs and Rail Trail, ideal for outdoor lovers. This nearly new unit boasts a sleek, contemporary design and access to amenities including a fitness room, party room, and a communal terrace - great for gatherings. The building also offers bike storage, personal lockers, two elevators, and is conveniently located just minutes from all Hamilton hospitals, major highways, and McMaster University. (id:48215)
Property Details
| MLS® Number | 40676428 |
| Property Type | Single Family |
| AmenitiesNearBy | Public Transit |
| Features | Backs On Greenbelt, Conservation/green Belt, Balcony |
| ParkingSpaceTotal | 1 |
| ViewType | City View |
Building
| BathroomTotal | 1 |
| BedroomsAboveGround | 1 |
| BedroomsTotal | 1 |
| Amenities | Exercise Centre, Party Room |
| Appliances | Dishwasher, Dryer, Refrigerator, Stove, Washer |
| BasementType | None |
| ConstructedDate | 2020 |
| ConstructionStyleAttachment | Attached |
| CoolingType | Central Air Conditioning |
| ExteriorFinish | Brick |
| FoundationType | Poured Concrete |
| HeatingType | Forced Air |
| StoriesTotal | 1 |
| SizeInterior | 547 Sqft |
| Type | Apartment |
| UtilityWater | Municipal Water |
Parking
| Underground | |
| None |
Land
| AccessType | Road Access |
| Acreage | No |
| LandAmenities | Public Transit |
| Sewer | Municipal Sewage System |
| SizeTotalText | Unknown |
| ZoningDescription | E/s-1710 |
Rooms
| Level | Type | Length | Width | Dimensions |
|---|---|---|---|---|
| Main Level | Laundry Room | Measurements not available | ||
| Main Level | 4pc Bathroom | Measurements not available | ||
| Main Level | Primary Bedroom | 12'6'' x 9'6'' | ||
| Main Level | Living Room | 11'2'' x 8'5'' | ||
| Main Level | Eat In Kitchen | 12'6'' x 10'2'' |
https://www.realtor.ca/real-estate/27639589/479-charlton-avenue-e-unit-209-hamilton
Annmari Mayelian Massihi
Salesperson
RE/MAX Escarpment Realty Inc.
109 Portia Drive Unit 4b
Ancaster, Ontario L9G 0E8
109 Portia Drive Unit 4b
Ancaster, Ontario L9G 0E8




















