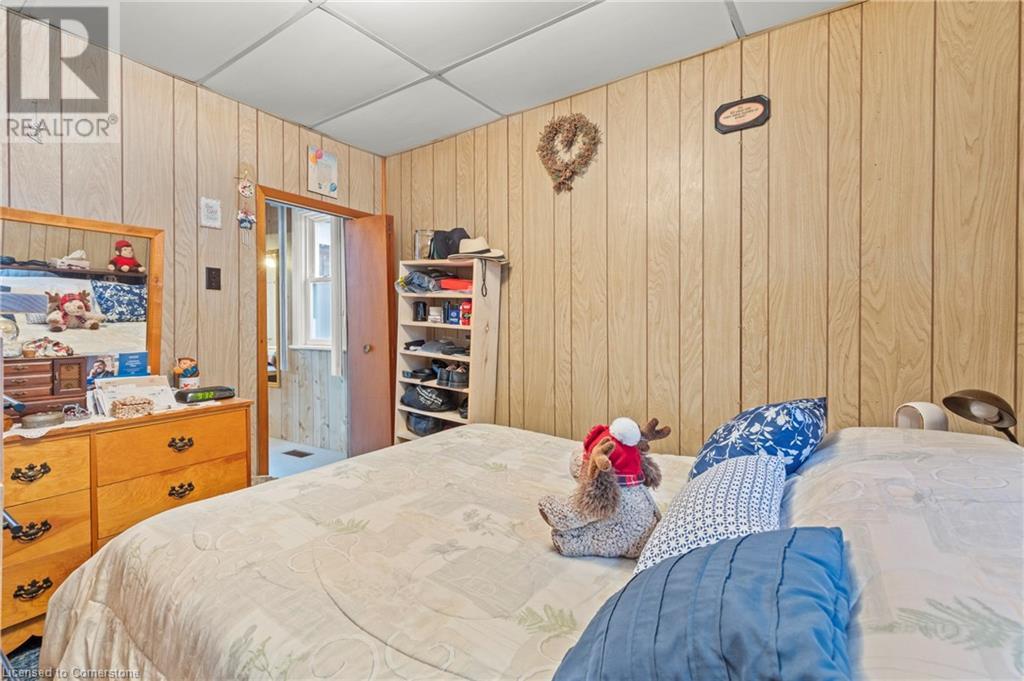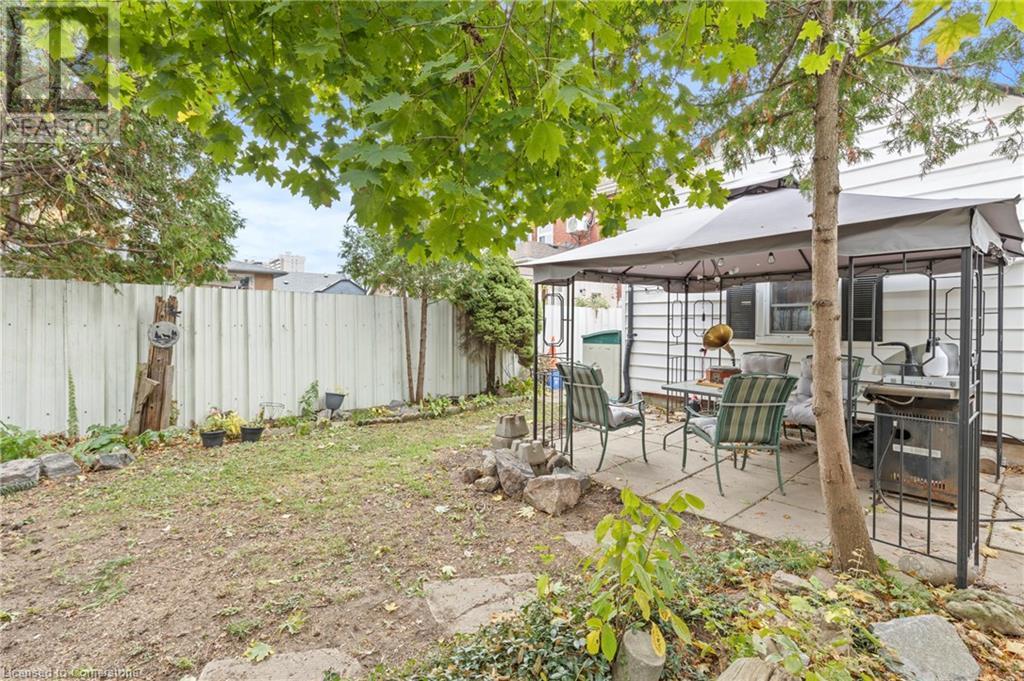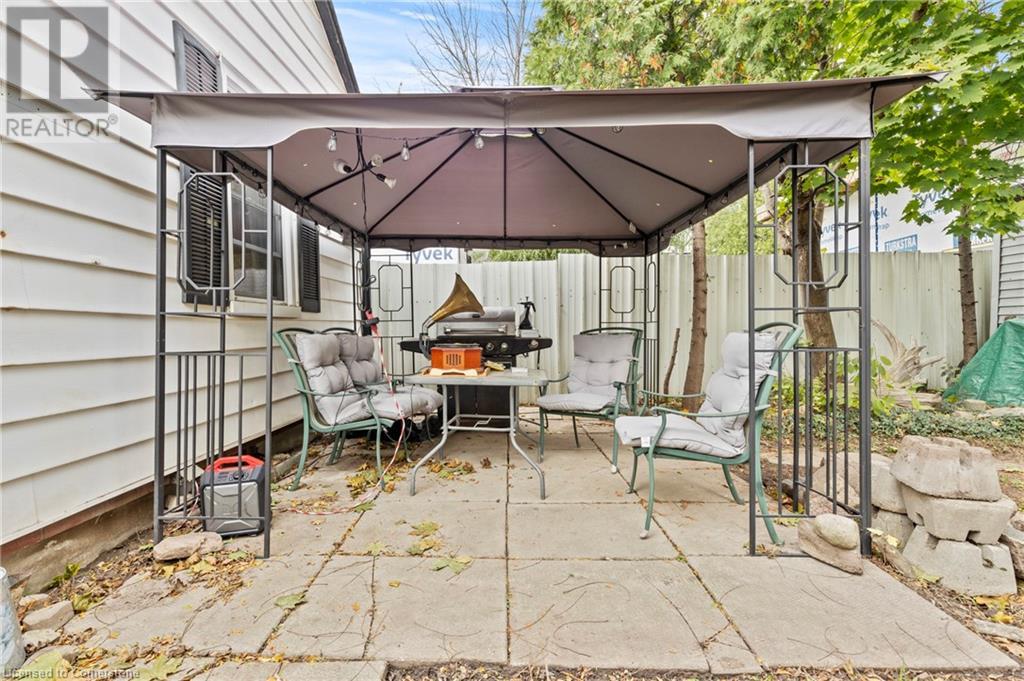94 Canada Street Hamilton, Ontario L8P 1P3
3 Bedroom
1 Bathroom
1016 sqft
Bungalow
Central Air Conditioning
Forced Air
$569,000
Welcome to this bright and charming west end home! Steps from the trendy Locke St. shops, this 3-bedroom, 1-bath home gives you urban convenience with the character and quietude of the south Kirkendall neighbourhood. Kitchen appliances are all two years old. New washer and dryer. Furnace from 2012. HWT rented, from 2012. Shed in back has hydro. New roof 2011. Basement is considered a crawl space but has been used for storage. There is one spot of dampness on the floor in the basement. Plumbing 2001; wiring is cooper, 2001. (id:48215)
Property Details
| MLS® Number | 40675715 |
| Property Type | Single Family |
| AmenitiesNearBy | Park, Place Of Worship, Public Transit, Schools, Shopping |
| CommunityFeatures | Quiet Area |
| EquipmentType | Water Heater |
| RentalEquipmentType | Water Heater |
| Structure | Shed |
Building
| BathroomTotal | 1 |
| BedroomsAboveGround | 3 |
| BedroomsTotal | 3 |
| Appliances | Dryer, Refrigerator, Stove, Washer, Window Coverings |
| ArchitecturalStyle | Bungalow |
| BasementDevelopment | Unfinished |
| BasementType | Crawl Space (unfinished) |
| ConstructionStyleAttachment | Detached |
| CoolingType | Central Air Conditioning |
| ExteriorFinish | Aluminum Siding |
| FoundationType | Stone |
| HeatingFuel | Natural Gas |
| HeatingType | Forced Air |
| StoriesTotal | 1 |
| SizeInterior | 1016 Sqft |
| Type | House |
| UtilityWater | Municipal Water |
Parking
| None |
Land
| AccessType | Highway Access |
| Acreage | No |
| LandAmenities | Park, Place Of Worship, Public Transit, Schools, Shopping |
| Sewer | Municipal Sewage System |
| SizeDepth | 103 Ft |
| SizeFrontage | 25 Ft |
| SizeIrregular | 0.06 |
| SizeTotal | 0.06 Ac|under 1/2 Acre |
| SizeTotalText | 0.06 Ac|under 1/2 Acre |
| ZoningDescription | D |
Rooms
| Level | Type | Length | Width | Dimensions |
|---|---|---|---|---|
| Main Level | 4pc Bathroom | 8'2'' x 6'7'' | ||
| Main Level | Bedroom | 7'8'' x 9'7'' | ||
| Main Level | Bedroom | 7'8'' x 11'2'' | ||
| Main Level | Primary Bedroom | 14'1'' x 11'4'' | ||
| Main Level | Eat In Kitchen | 7'8'' x 13'10'' | ||
| Main Level | Dining Room | 11'4'' x 11'6'' | ||
| Main Level | Living Room | 11'4'' x 16'11'' |
Utilities
| Cable | Available |
| Electricity | Available |
| Natural Gas | Available |
https://www.realtor.ca/real-estate/27640452/94-canada-street-hamilton
Jessica Hume
Salesperson
RE/MAX Escarpment Realty Inc.
1595 Upper James St Unit 4b
Hamilton, Ontario L9B 0H7
1595 Upper James St Unit 4b
Hamilton, Ontario L9B 0H7

































