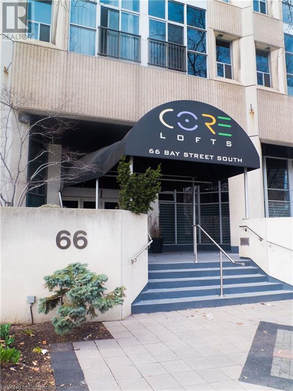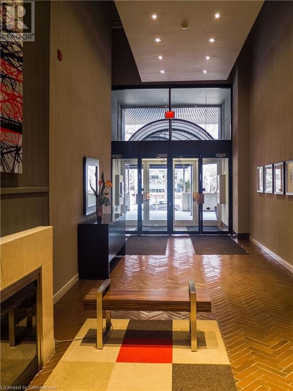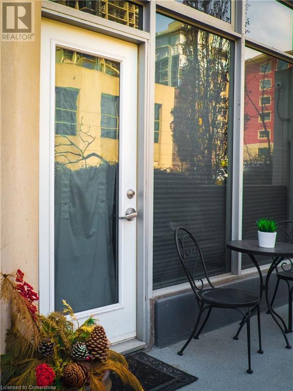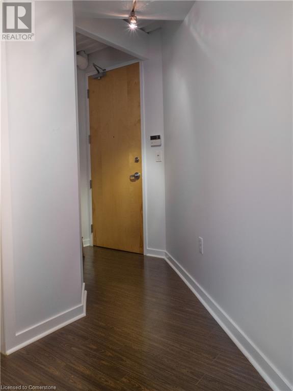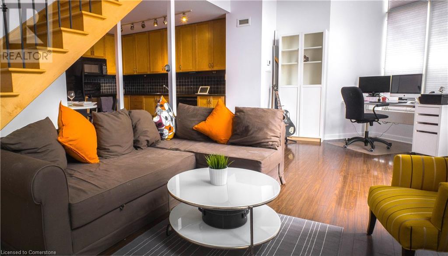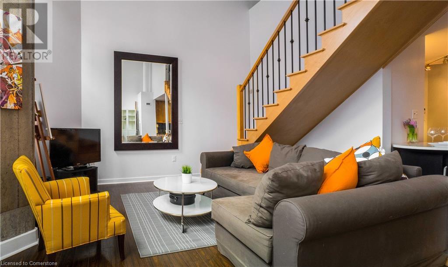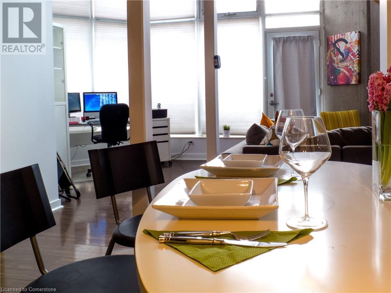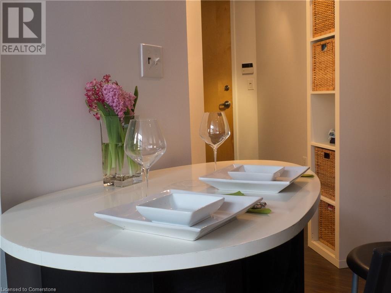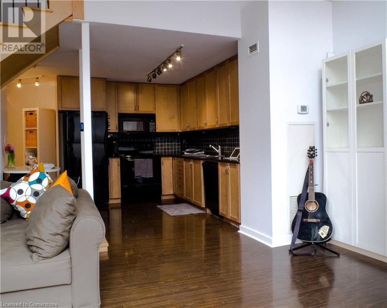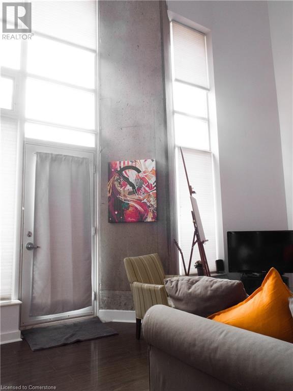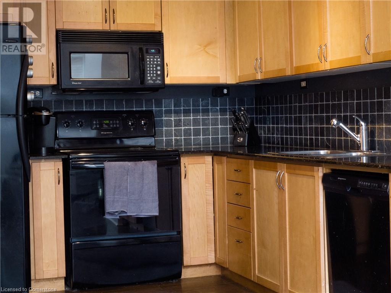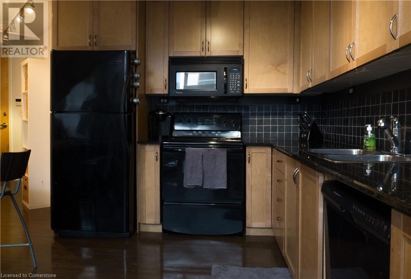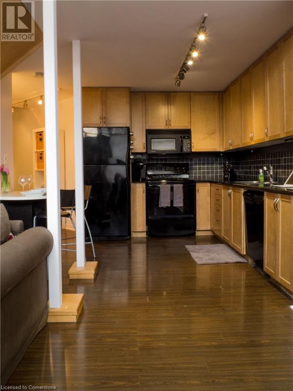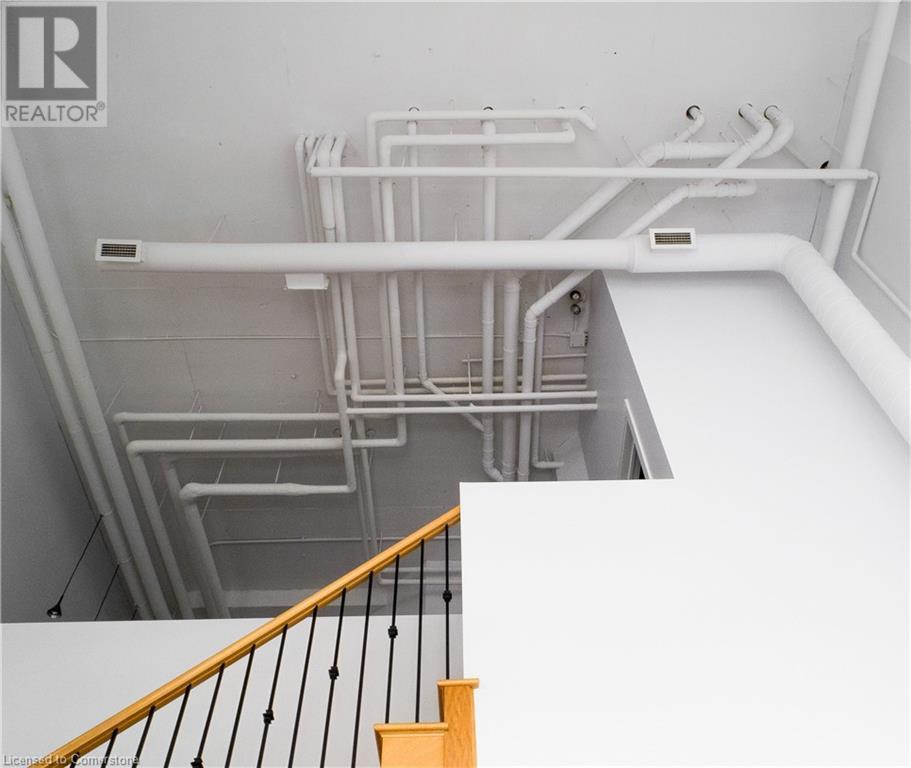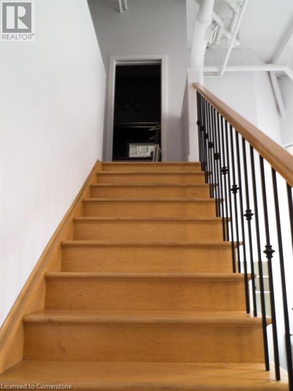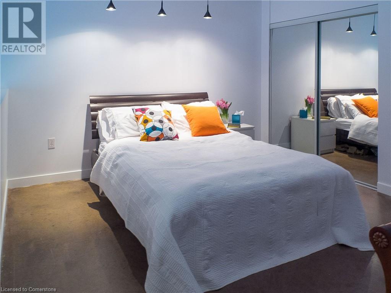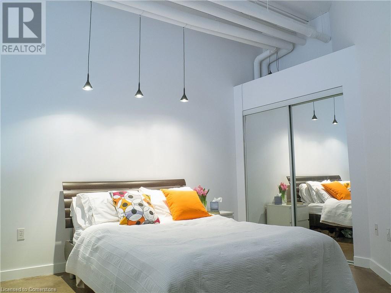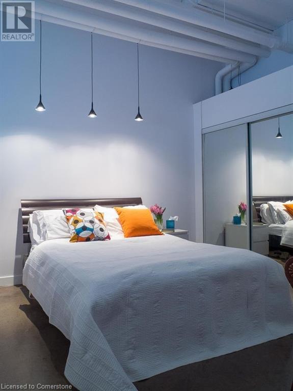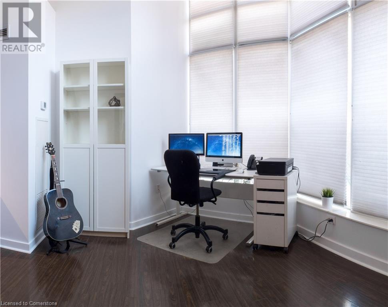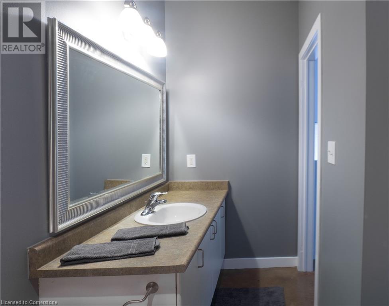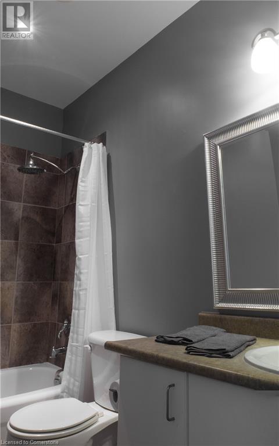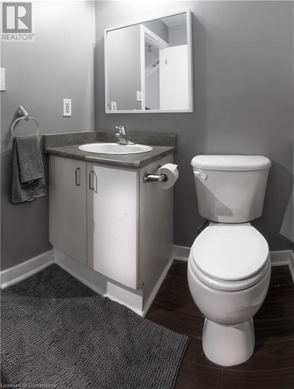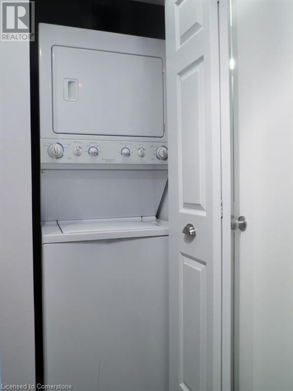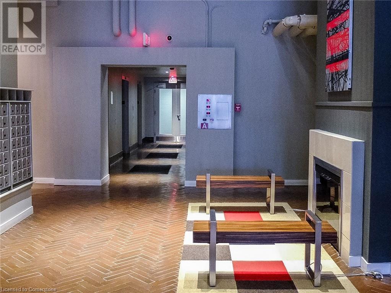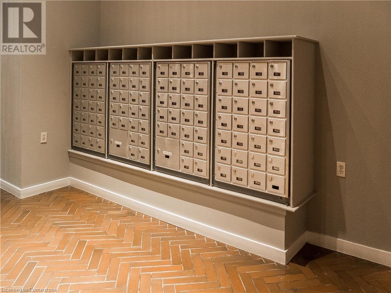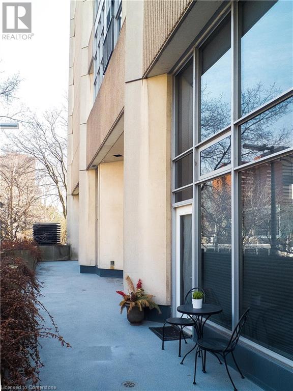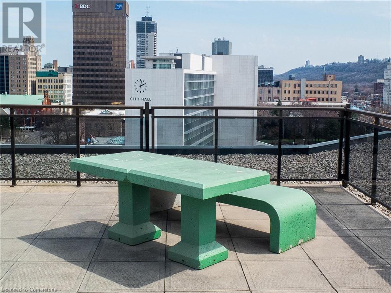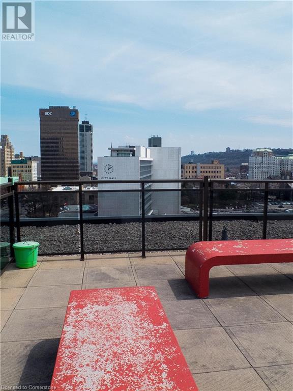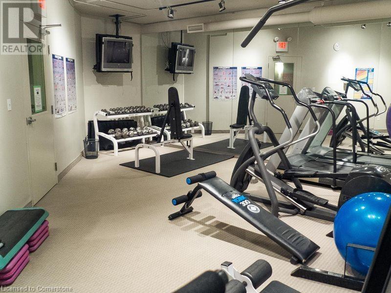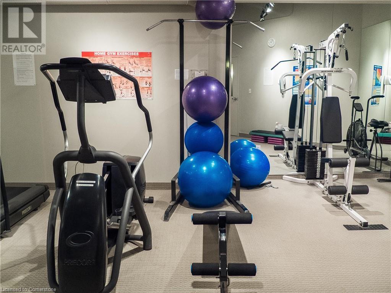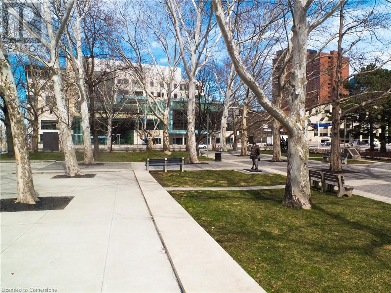66 Bay Street S Unit# 101 Hamilton, Ontario L8P 4Z6
$2,150 MonthlyInsurance, Heat, Water, Parking
Experience luxury living in the iconic Core Lofts! This stunning, two-story loft in the heart of the city offers a truly unique lifestyle. Step into an expansive, open-concept space with soaring 20+ ft ceilings, setting an impressive scene for stylish city living. The private upper-level primary bedroom provides a tranquil retreat, complete with a spa-like ensuite. A modern, eat-in kitchen features sleek granite countertops and premium appliances, perfect for hosting or everyday dining. Enjoy the convenience of in-suite laundry, along with dedicated parking and a locker. With a private side entrance, this residence blends privacy with exclusive building amenities, including a fully equipped gym, chic party room, and a rooftop terrace with BBQs and breathtaking city views. Available Dec 1st, Showings require 1hours’ notice, along with references and a credit check. RSA and SQFT are approximate. (id:48215)
Property Details
| MLS® Number | 40674676 |
| Property Type | Single Family |
| EquipmentType | None |
| ParkingSpaceTotal | 1 |
| RentalEquipmentType | None |
| StorageType | Locker |
Building
| BathroomTotal | 2 |
| BedroomsAboveGround | 1 |
| BedroomsTotal | 1 |
| Amenities | Exercise Centre, Party Room |
| Appliances | Dishwasher, Dryer, Refrigerator, Stove, Washer, Microwave Built-in |
| ArchitecturalStyle | 2 Level |
| BasementType | None |
| ConstructionMaterial | Concrete Block, Concrete Walls |
| ConstructionStyleAttachment | Attached |
| CoolingType | Central Air Conditioning |
| ExteriorFinish | Concrete |
| FoundationType | Unknown |
| HalfBathTotal | 1 |
| HeatingFuel | Natural Gas |
| HeatingType | Forced Air |
| StoriesTotal | 2 |
| SizeInterior | 943 Sqft |
| Type | Apartment |
| UtilityWater | Municipal Water |
Parking
| Underground | |
| Covered |
Land
| Acreage | No |
| Sewer | Municipal Sewage System |
| SizeTotalText | Under 1/2 Acre |
| ZoningDescription | Res |
Rooms
| Level | Type | Length | Width | Dimensions |
|---|---|---|---|---|
| Second Level | 4pc Bathroom | 5' x 6' | ||
| Second Level | Primary Bedroom | 11'5'' x 14'5'' | ||
| Main Level | Laundry Room | 5' x 5' | ||
| Main Level | 2pc Bathroom | 5' x 5' | ||
| Main Level | Living Room/dining Room | 12' x 20'5'' | ||
| Main Level | Eat In Kitchen | 11'5'' x 11'5'' |
https://www.realtor.ca/real-estate/27639009/66-bay-street-s-unit-101-hamilton
Reisha Dass
Broker
720 Guelph Line Unit A
Burlington, Ontario L7R 4E2


