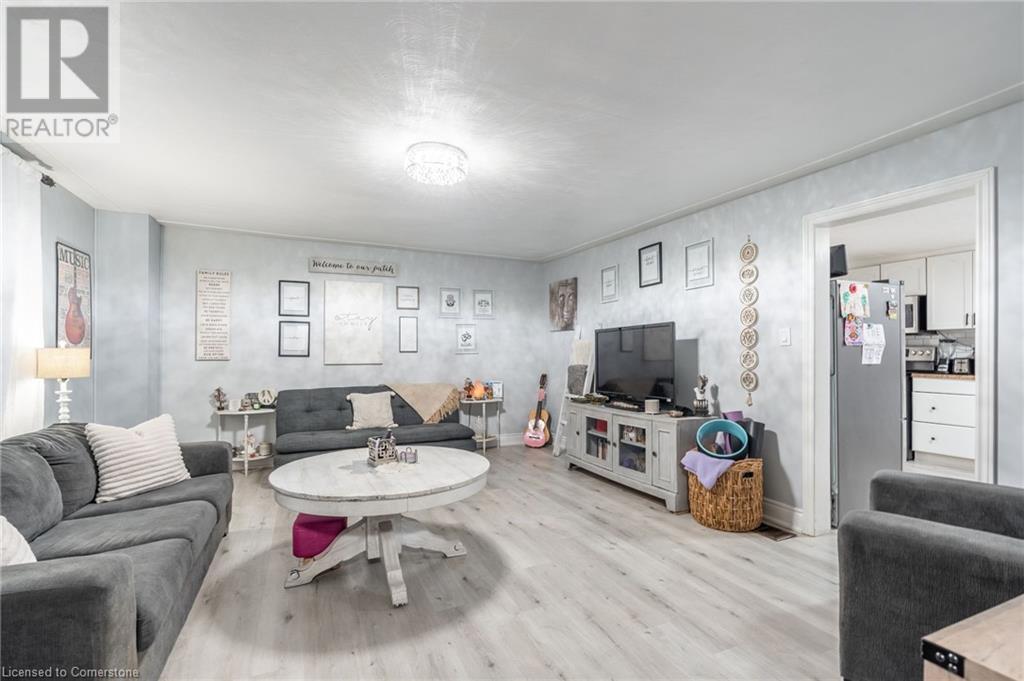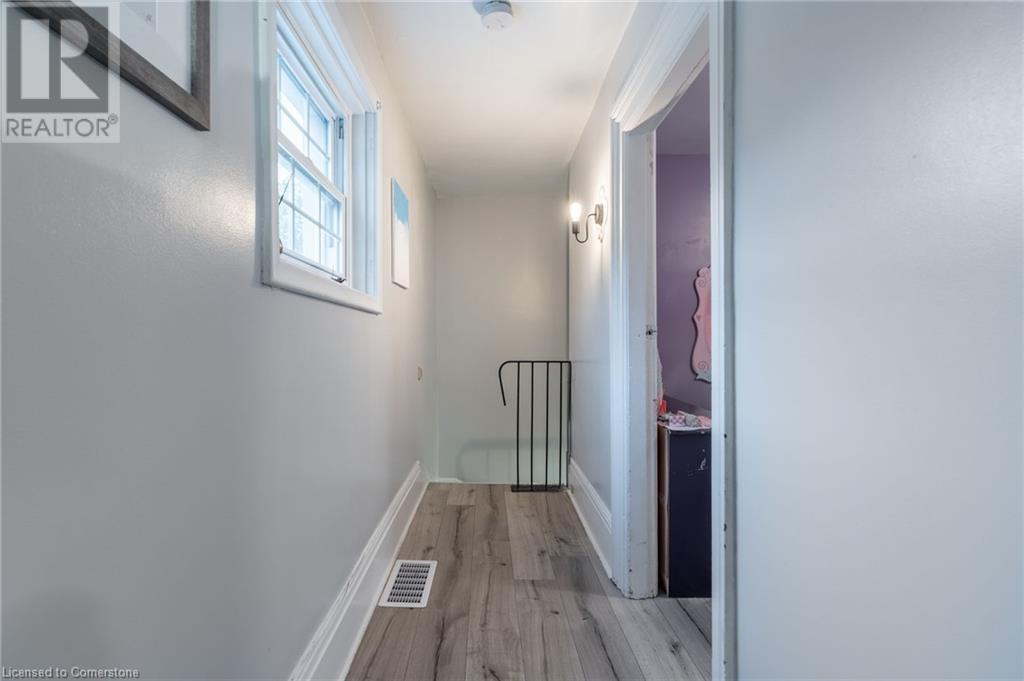25 Albion Street Brantford, Ontario N3T 3L9
2 Bedroom
2 Bathroom
1102 sqft
2 Level
None
Forced Air
$479,750
Move in ready 2 bed, 1.5 bath home, on massive 40 x 122 foot deep yard with detached block garage, parking for up to 8 cars, covered gazebo perfect for summer entertaining, Updates include luxury vinyl & laminate flooring, stainless steel fridge, stove, dishwasher, over the range microwave, tiled back splash, 2022 bathroom including bathtub, vanity, toilet, tile backsplash, painted neutral throughout, shingles, roof plywood 2023, gas furnace 2022 (set up for central AC unit), owned water heater, walk to downtown, public transit at the door & more! (id:48215)
Property Details
| MLS® Number | 40675596 |
| Property Type | Single Family |
| AmenitiesNearBy | Hospital, Park, Place Of Worship, Public Transit, Schools |
| CommunityFeatures | Community Centre |
| EquipmentType | None |
| Features | Crushed Stone Driveway |
| ParkingSpaceTotal | 9 |
| RentalEquipmentType | None |
Building
| BathroomTotal | 2 |
| BedroomsAboveGround | 2 |
| BedroomsTotal | 2 |
| Appliances | Dishwasher, Dryer, Microwave, Refrigerator, Stove, Washer, Window Coverings |
| ArchitecturalStyle | 2 Level |
| BasementDevelopment | Unfinished |
| BasementType | Full (unfinished) |
| ConstructedDate | 1910 |
| ConstructionStyleAttachment | Semi-detached |
| CoolingType | None |
| ExteriorFinish | Vinyl Siding |
| FoundationType | Block |
| HalfBathTotal | 1 |
| HeatingFuel | Natural Gas |
| HeatingType | Forced Air |
| StoriesTotal | 2 |
| SizeInterior | 1102 Sqft |
| Type | House |
| UtilityWater | Municipal Water |
Parking
| Detached Garage |
Land
| Acreage | No |
| LandAmenities | Hospital, Park, Place Of Worship, Public Transit, Schools |
| Sewer | Municipal Sewage System |
| SizeDepth | 122 Ft |
| SizeFrontage | 40 Ft |
| SizeTotalText | Under 1/2 Acre |
| ZoningDescription | Residential |
Rooms
| Level | Type | Length | Width | Dimensions |
|---|---|---|---|---|
| Second Level | 2pc Bathroom | 4'2'' x 4'5'' | ||
| Second Level | Primary Bedroom | 10'10'' x 14'8'' | ||
| Second Level | Bedroom | 13'11'' x 10'7'' | ||
| Basement | Storage | 9'4'' x 11'3'' | ||
| Basement | Recreation Room | 17'6'' x 22'6'' | ||
| Main Level | 4pc Bathroom | 6'0'' x 10'11'' | ||
| Main Level | Dining Room | 6'6'' x 10'11'' | ||
| Main Level | Kitchen | 12'2'' x 10'11'' | ||
| Main Level | Living Room | 18'2'' x 14'8'' | ||
| Main Level | Foyer | 6'6'' x 5'4'' |
https://www.realtor.ca/real-estate/27636068/25-albion-street-brantford
Mark Woehrle
Broker
RE/MAX Escarpment Realty Inc.
325 Winterberry Dr Unit 4b
Stoney Creek, Ontario L8J 0B6
325 Winterberry Dr Unit 4b
Stoney Creek, Ontario L8J 0B6




































