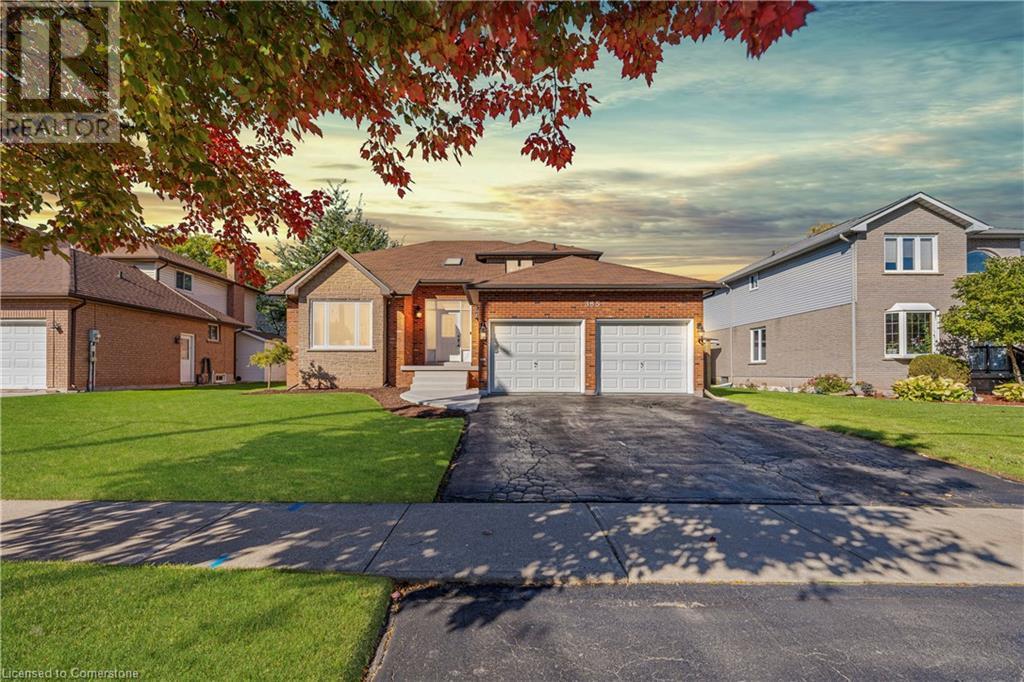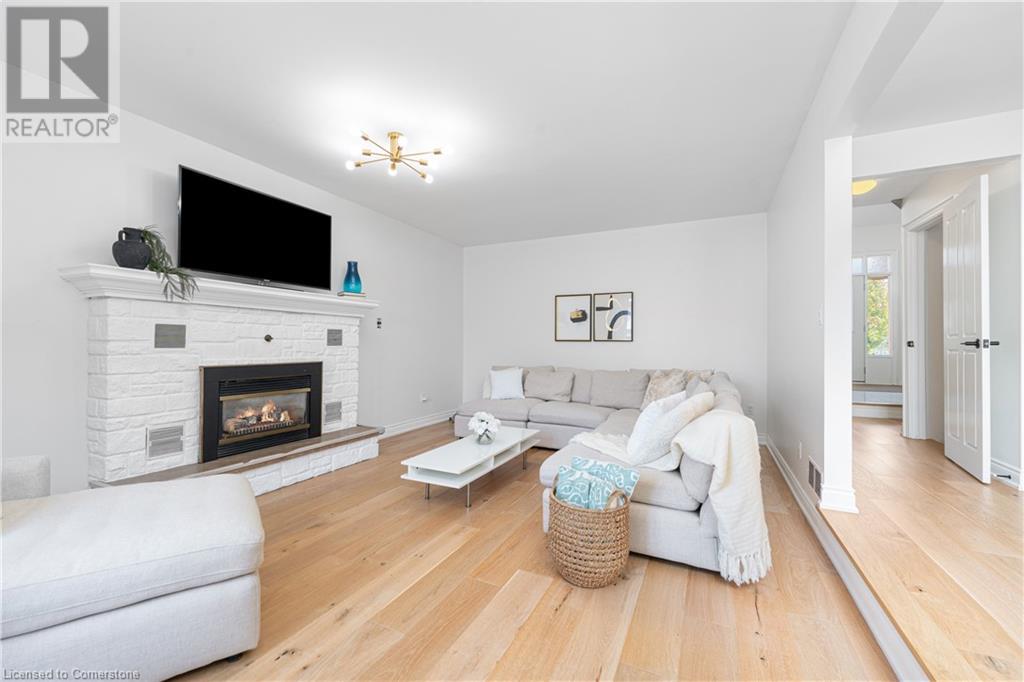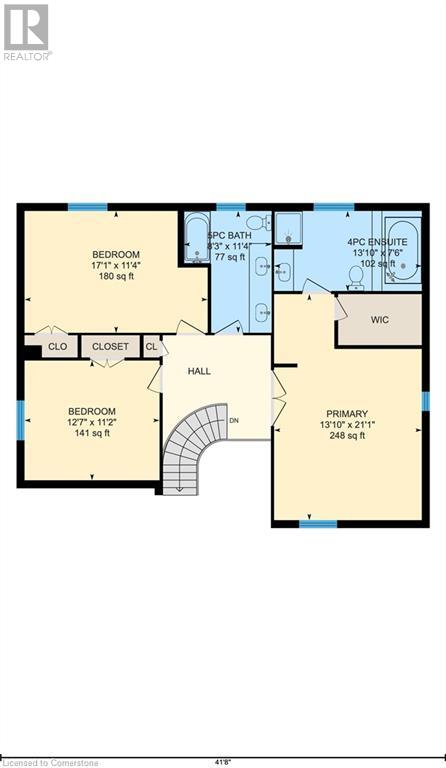385 Kerman Avenue Grimsby, Ontario L3M 5C4
$1,049,900
STUNNING GRIMSBY HOME IN SOUGHT-AFTER NEIGHBOURHOOD! This beautifully updated Grimsby home offers everything you’ve been searching for, and it might just be your next dream home! Step inside and fall in love with the spacious, open-concept main level, featuring gorgeous hardwood flooring throughout and a fully remodelled kitchen. Natural light floods the home, creating a warm and inviting atmosphere in every room. The luxurious primary suite is your personal retreat, complete with a walk-in closet and a large ensuite bath. Unwind after a long day in the incredible outdoor hot tub, perfect for enjoying both summer and winter nights.This prime location is just a 2-minute walk from the lake, close to schools, shopping, and all the amenities Grimsby has to offer. Plus, with quick access to the highway, commuting is a breeze. This incredible property could be your next home! One-year warranty included! (id:48215)
Property Details
| MLS® Number | 40675624 |
| Property Type | Single Family |
| AmenitiesNearBy | Beach, Hospital, Place Of Worship, Schools |
| Features | Paved Driveway, Automatic Garage Door Opener |
| ParkingSpaceTotal | 6 |
Building
| BathroomTotal | 3 |
| BedroomsAboveGround | 3 |
| BedroomsTotal | 3 |
| Appliances | Dryer, Microwave, Refrigerator, Stove, Washer, Hot Tub |
| ArchitecturalStyle | 2 Level |
| BasementDevelopment | Partially Finished |
| BasementType | Full (partially Finished) |
| ConstructedDate | 1989 |
| ConstructionStyleAttachment | Detached |
| CoolingType | Central Air Conditioning |
| ExteriorFinish | Brick Veneer, Vinyl Siding |
| FireplacePresent | Yes |
| FireplaceTotal | 1 |
| FoundationType | Poured Concrete |
| HalfBathTotal | 1 |
| HeatingFuel | Natural Gas |
| StoriesTotal | 2 |
| SizeInterior | 2488 Sqft |
| Type | House |
| UtilityWater | Municipal Water |
Parking
| Attached Garage |
Land
| Acreage | No |
| LandAmenities | Beach, Hospital, Place Of Worship, Schools |
| Sewer | Municipal Sewage System |
| SizeDepth | 100 Ft |
| SizeFrontage | 63 Ft |
| SizeTotalText | Under 1/2 Acre |
| ZoningDescription | Res |
Rooms
| Level | Type | Length | Width | Dimensions |
|---|---|---|---|---|
| Second Level | 5pc Bathroom | 11'4'' x 8'3'' | ||
| Second Level | 4pc Bathroom | 13'10'' x 7'6'' | ||
| Second Level | Bedroom | 17'1'' x 11'4'' | ||
| Second Level | Bedroom | 12'7'' x 11'2'' | ||
| Second Level | Primary Bedroom | 21'1'' x 13'10'' | ||
| Lower Level | Cold Room | 9'8'' x 4'7'' | ||
| Lower Level | Utility Room | 7'1'' x 6'11'' | ||
| Lower Level | Storage | 30' x 26'10'' | ||
| Lower Level | Recreation Room | 24' x 11'7'' | ||
| Main Level | Laundry Room | 7'8'' x 10'10'' | ||
| Main Level | 2pc Bathroom | 7'3'' x 3'2'' | ||
| Main Level | Breakfast | 15'1'' x 12'4'' | ||
| Main Level | Dining Room | 12'6'' x 11'11'' | ||
| Main Level | Family Room | 20'6'' x 13'5'' | ||
| Main Level | Living Room | 17'1'' x 12'2'' | ||
| Main Level | Kitchen | 10'10'' x 7'8'' |
https://www.realtor.ca/real-estate/27633607/385-kerman-avenue-grimsby
Steve Augustine
Broker of Record
428 Winston Road
Grimsby, Ontario L3M 0H2
































