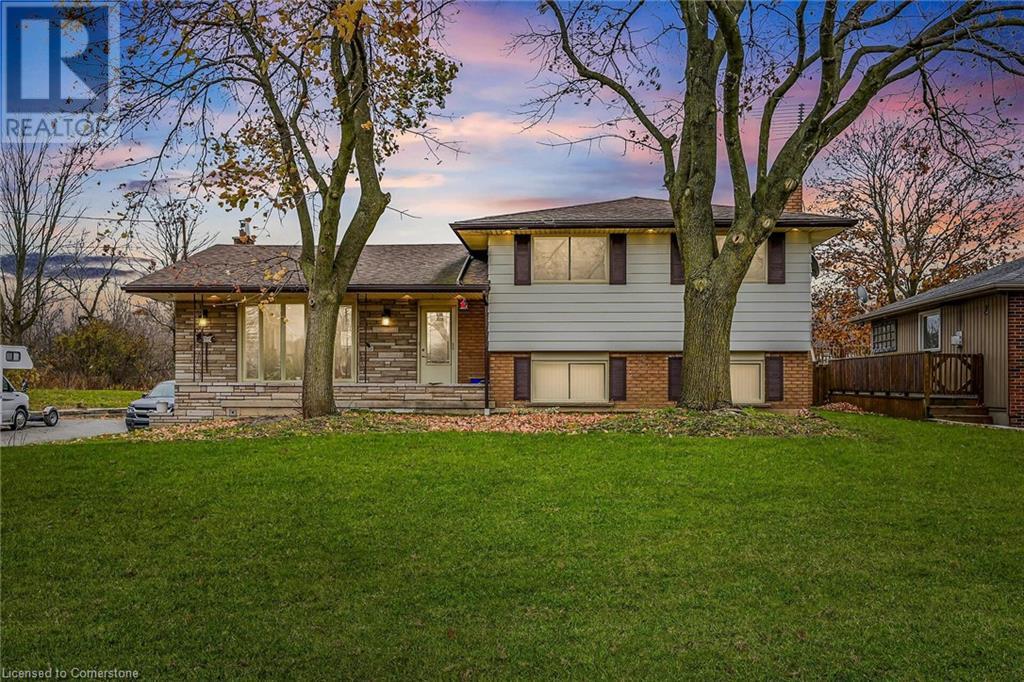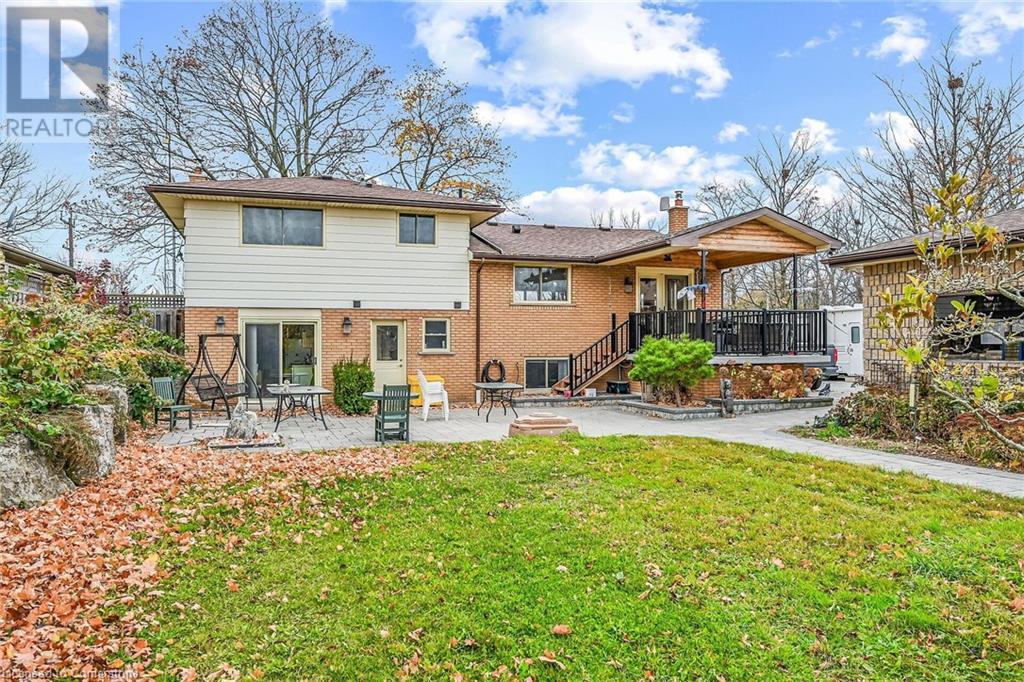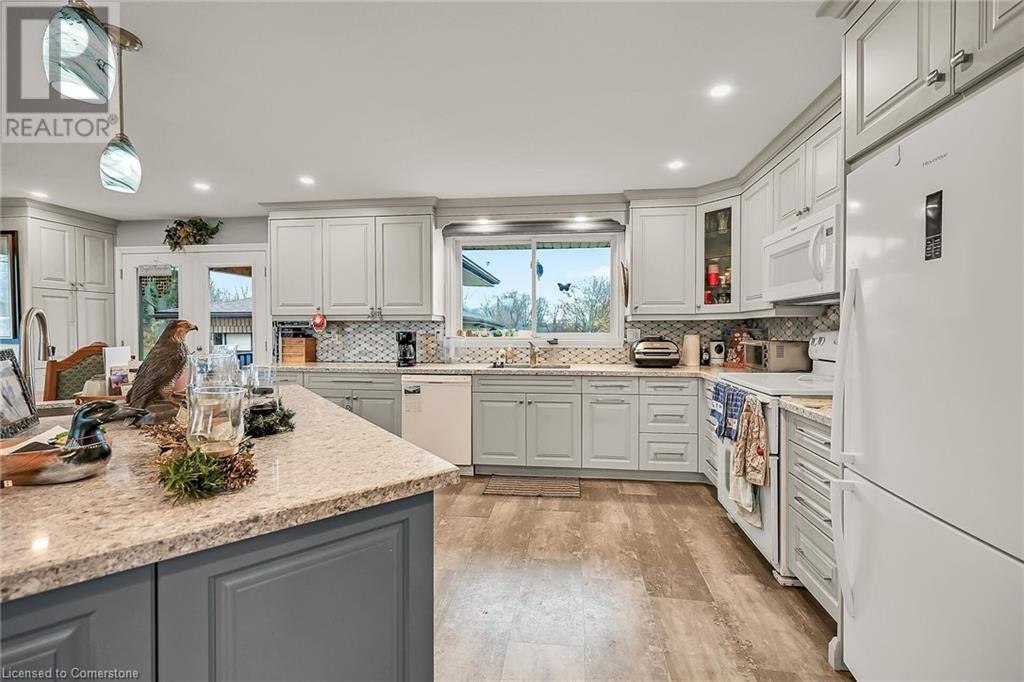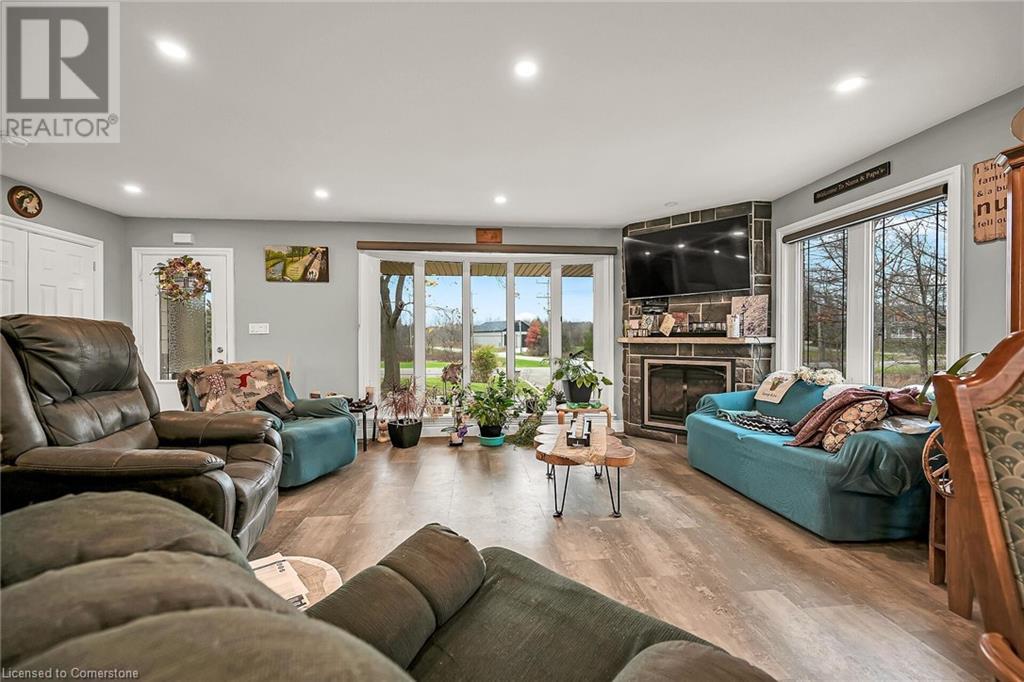1629 Glancaster Road Glanbrook, Ontario L0R 1W0
$1,199,000
This wonderful family home is nestled on over an acre of land, offering picturesque country views and plenty of space for outdoor living. The main floor features an open-concept design with a spacious kitchen, perfect for family gatherings and entertaining. The lower level provides an ideal in-law suite, offering privacy and comfort. Cozy up one of the two fireplaces, adding warmth and charm to the home. A detached double garage with workshop area, plus a carport, provides ample storage and space for vehicles. The carport is also large enough to accommodate a small RV. Don't miss out on the opportunity to make this beautiful property your new home! (id:48215)
Property Details
| MLS® Number | 40675510 |
| Property Type | Single Family |
| CommunityFeatures | School Bus |
| EquipmentType | None |
| Features | Country Residential, In-law Suite |
| ParkingSpaceTotal | 4 |
| RentalEquipmentType | None |
Building
| BathroomTotal | 2 |
| BedroomsAboveGround | 3 |
| BedroomsBelowGround | 1 |
| BedroomsTotal | 4 |
| BasementDevelopment | Finished |
| BasementType | Full (finished) |
| ConstructedDate | 1974 |
| ConstructionStyleAttachment | Detached |
| CoolingType | Central Air Conditioning |
| ExteriorFinish | Brick, Other |
| FireplaceFuel | Propane |
| FireplacePresent | Yes |
| FireplaceTotal | 2 |
| FireplaceType | Insert,other - See Remarks |
| HeatingFuel | Propane |
| HeatingType | Forced Air |
| SizeInterior | 1320 Sqft |
| Type | House |
| UtilityWater | Cistern, Dug Well |
Parking
| Detached Garage | |
| Carport |
Land
| AccessType | Road Access |
| Acreage | Yes |
| Sewer | Septic System |
| SizeDepth | 576 Ft |
| SizeFrontage | 80 Ft |
| SizeIrregular | 1.06 |
| SizeTotal | 1.06 Ac|1/2 - 1.99 Acres |
| SizeTotalText | 1.06 Ac|1/2 - 1.99 Acres |
| ZoningDescription | A2, P7 |
Rooms
| Level | Type | Length | Width | Dimensions |
|---|---|---|---|---|
| Second Level | 4pc Bathroom | Measurements not available | ||
| Second Level | Bedroom | 10'10'' x 10'10'' | ||
| Second Level | Bedroom | 10'2'' x 14'5'' | ||
| Second Level | Primary Bedroom | 13'5'' x 12'10'' | ||
| Basement | Kitchen | 15'8'' x 11'0'' | ||
| Basement | Family Room | 23'1'' x 12'8'' | ||
| Lower Level | Bedroom | 8'10'' x 9'4'' | ||
| Lower Level | Living Room | 12'10'' x 10'5'' | ||
| Lower Level | Kitchen | 15'2'' x 8'9'' | ||
| Lower Level | 3pc Bathroom | Measurements not available | ||
| Lower Level | Laundry Room | Measurements not available | ||
| Main Level | Living Room | 22'10'' x 10'4'' | ||
| Main Level | Kitchen | 22'10'' x 14'2'' |
https://www.realtor.ca/real-estate/27633608/1629-glancaster-road-glanbrook
Timothy J. Brown
Salesperson
1122 Wilson Street W Suite 200
Ancaster, Ontario L9G 3K9






























