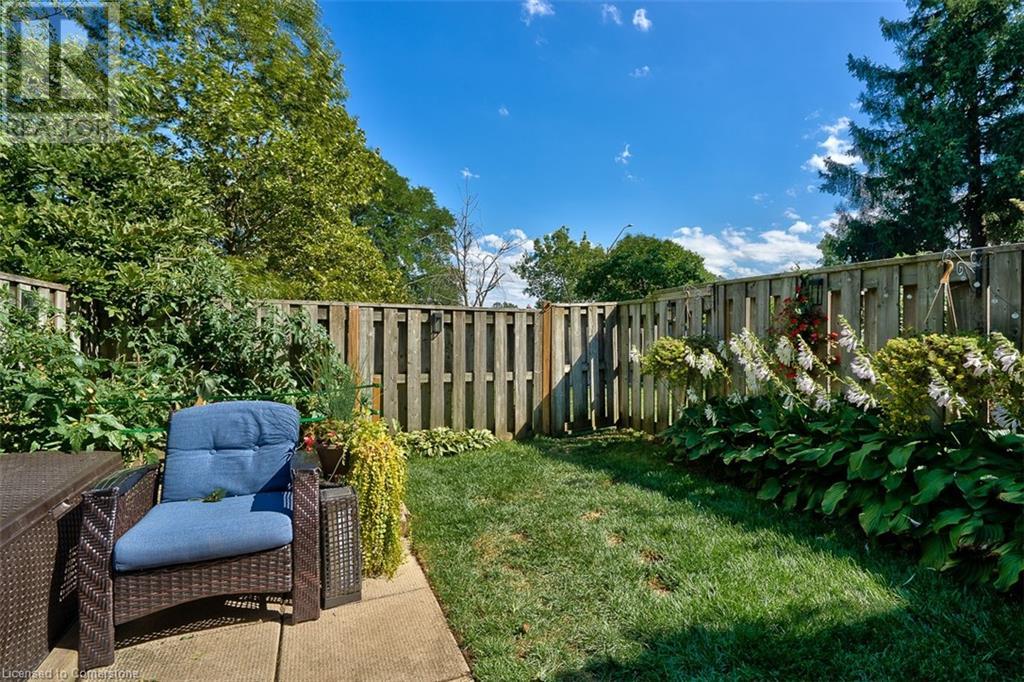63 Fonthill Road Unit# 20 Hamilton, Ontario L9C 6T1
$2,800 MonthlyCable TV, Water
Welcome Home to this Stunning west Hamilton mountain “Carpet-free” Town home - nestled in a private and safe community, with parks, schools, highway access, and amenities nearby. All 3 levels finished. You'll love all the modern and updated finishes throughout the home along with the private backyard. Downstairs you'll find a single car garage with lots of storage, a side by side laundry, and a cozy rec room with a large window and a powder room. The open concept main floor is perfect for family time, with an updated kitchen, and a large living space, with access to outside. Upstairs are 3 good size bedrooms, with closets and large windows. The updated bathrooms are modern and there's a linen closet for your storage. 2 car parking is ideal. This is an amazing neighbourhood, and a very desirable community to live in. (id:48215)
Property Details
| MLS® Number | 40675560 |
| Property Type | Single Family |
| AmenitiesNearBy | Park, Public Transit, Schools |
| Features | Automatic Garage Door Opener |
| ParkingSpaceTotal | 2 |
Building
| BathroomTotal | 2 |
| BedroomsAboveGround | 3 |
| BedroomsTotal | 3 |
| Appliances | Dryer, Refrigerator, Stove, Washer |
| ArchitecturalStyle | 2 Level |
| BasementDevelopment | Finished |
| BasementType | Full (finished) |
| ConstructionStyleAttachment | Attached |
| CoolingType | None |
| ExteriorFinish | Aluminum Siding, Brick, Vinyl Siding |
| FoundationType | Poured Concrete |
| HalfBathTotal | 1 |
| HeatingFuel | Electric |
| HeatingType | Baseboard Heaters |
| StoriesTotal | 2 |
| SizeInterior | 1056 Sqft |
| Type | Row / Townhouse |
| UtilityWater | Municipal Water |
Parking
| Attached Garage |
Land
| AccessType | Road Access |
| Acreage | No |
| LandAmenities | Park, Public Transit, Schools |
| Sewer | Municipal Sewage System |
| SizeTotalText | Under 1/2 Acre |
| ZoningDescription | Rt-20/s-414 |
Rooms
| Level | Type | Length | Width | Dimensions |
|---|---|---|---|---|
| Second Level | 4pc Bathroom | Measurements not available | ||
| Second Level | Bedroom | 12'0'' x 7'3'' | ||
| Second Level | Bedroom | 10'9'' x 8'3'' | ||
| Second Level | Primary Bedroom | 11'4'' x 8'8'' | ||
| Basement | 2pc Bathroom | Measurements not available | ||
| Basement | Laundry Room | Measurements not available | ||
| Basement | Recreation Room | 16'3'' x 9'1'' | ||
| Main Level | Kitchen | 10'3'' x 6'6'' | ||
| Main Level | Dining Room | 10'11'' x 10'2'' | ||
| Main Level | Living Room | 16'7'' x 12'3'' |
https://www.realtor.ca/real-estate/27633143/63-fonthill-road-unit-20-hamilton
Anil Verma
Salesperson
860 Queenston Road Unit 4b
Stoney Creek, Ontario L8G 4A8
Sheri Robins
Salesperson
860 Queenston Road Suite A
Stoney Creek, Ontario L8G 4A8
























