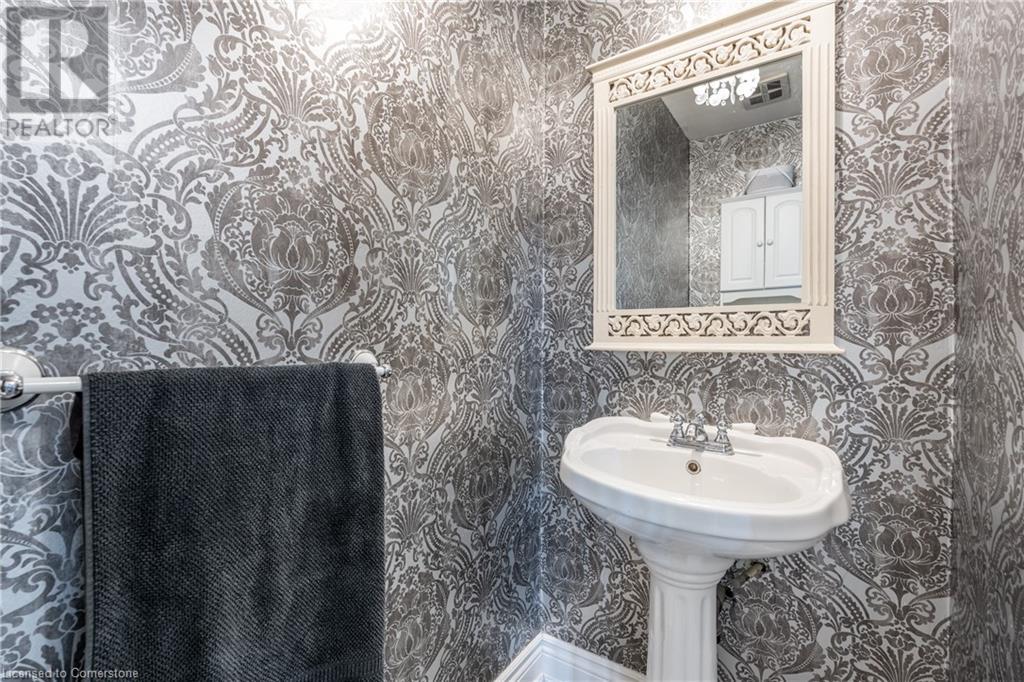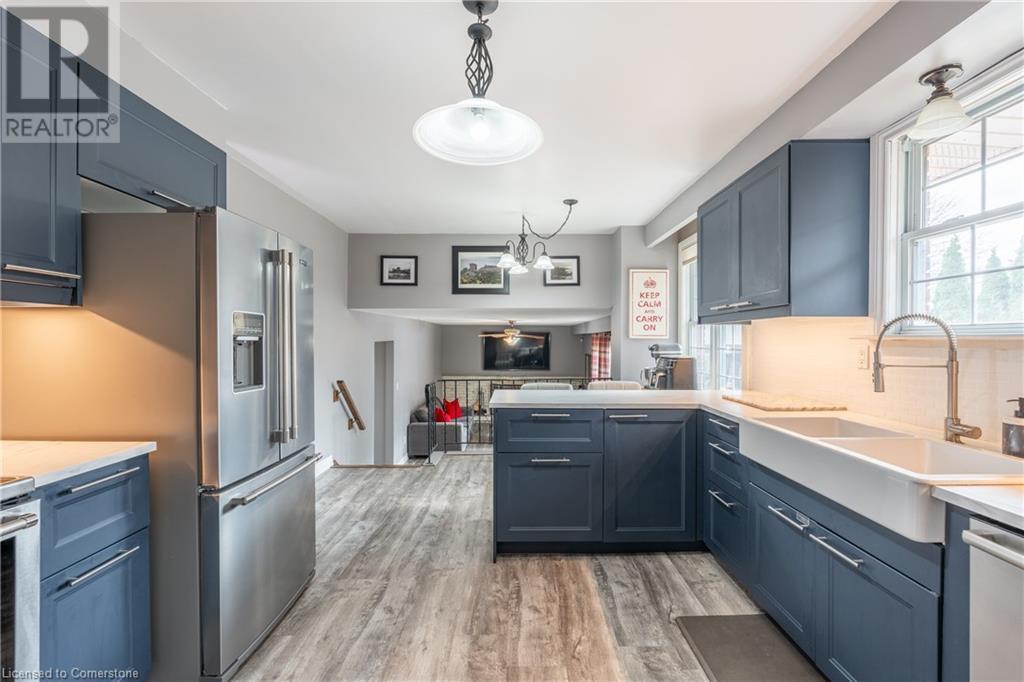7 Shorwell Place Brantford, Ontario N3R 6L7
$729,900
Welcome to this spacious, well-maintained side-split home, nestled on a peaceful court in a mature neighborhood. Built in 1973 and spread over 1,673 square feet, this detached gem sits on a large lot, perfect for anyone seeking both space and privacy. With three spacious bedrooms and two full bathrooms, this home offers comfortable living for families and entertainers alike. Step inside to discover a warm and inviting layout, featuring a large, bright living room, main floor family room that flows seamlessly into the dining area and kitchen, ideal for hosting gatherings. The updated kitchen offers ample storage, with easy access to the backyard—a true outdoor oasis complete with an above-ground pool. Imagine summer days spent relaxing by the pool or barbecuing with friends in this expansive yard. The finished basement offers ample storage space and a rec room area that is currently being used as a fourth bedroom. Recent upgrades: furnace and air conditioner 2019, water heater 2021, roof 2014. The home is thoughtfully updated while maintaining the timeless character of its original design. Located close to shopping centers, amenities, schools, and parks, convenience is at your doorstep. (id:48215)
Property Details
| MLS® Number | 40673881 |
| Property Type | Single Family |
| AmenitiesNearBy | Park, Public Transit, Schools, Shopping |
| CommunityFeatures | Community Centre |
| EquipmentType | Water Heater |
| Features | Cul-de-sac, Gazebo, Sump Pump |
| ParkingSpaceTotal | 5 |
| PoolType | Above Ground Pool |
| RentalEquipmentType | Water Heater |
| Structure | Shed |
Building
| BathroomTotal | 2 |
| BedroomsAboveGround | 3 |
| BedroomsTotal | 3 |
| Appliances | Central Vacuum, Central Vacuum - Roughed In, Dishwasher, Freezer, Stove, Water Meter, Window Coverings, Garage Door Opener |
| BasementDevelopment | Finished |
| BasementType | Full (finished) |
| ConstructionStyleAttachment | Detached |
| CoolingType | Central Air Conditioning |
| ExteriorFinish | Aluminum Siding, Brick |
| FireplaceFuel | Wood |
| FireplacePresent | Yes |
| FireplaceTotal | 1 |
| FireplaceType | Other - See Remarks |
| FoundationType | Poured Concrete |
| HalfBathTotal | 1 |
| HeatingFuel | Natural Gas |
| HeatingType | Forced Air |
| SizeInterior | 1673 Sqft |
| Type | House |
| UtilityWater | Municipal Water |
Parking
| Attached Garage |
Land
| Acreage | No |
| LandAmenities | Park, Public Transit, Schools, Shopping |
| Sewer | Municipal Sewage System |
| SizeDepth | 156 Ft |
| SizeFrontage | 38 Ft |
| SizeTotalText | Under 1/2 Acre |
| ZoningDescription | R18 |
Rooms
| Level | Type | Length | Width | Dimensions |
|---|---|---|---|---|
| Second Level | Bedroom | 10'5'' x 8'7'' | ||
| Second Level | Bedroom | 13'10'' x 10'1'' | ||
| Second Level | Primary Bedroom | 12'2'' x 13'4'' | ||
| Second Level | 4pc Bathroom | 9'2'' x 7'6'' | ||
| Basement | Recreation Room | 11'10'' x 24'11'' | ||
| Basement | Utility Room | 11'7'' x 24'11'' | ||
| Main Level | Dining Room | 11'8'' x 9'10'' | ||
| Main Level | Kitchen | 11'9'' x 15'0'' | ||
| Main Level | Family Room | 11'9'' x 20'10'' | ||
| Main Level | 2pc Bathroom | 6'7'' x 3'1'' | ||
| Main Level | Living Room | 12'4'' x 25'2'' | ||
| Main Level | Foyer | 12'4'' x 6'0'' |
https://www.realtor.ca/real-estate/27631323/7-shorwell-place-brantford
Rob Golfi
Salesperson
1 Markland Street
Hamilton, Ontario L8P 2J5








































