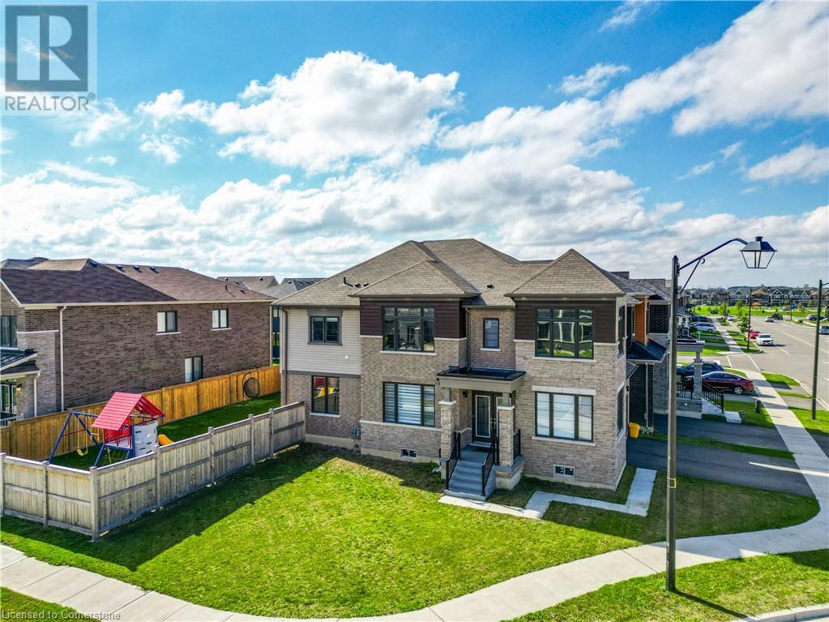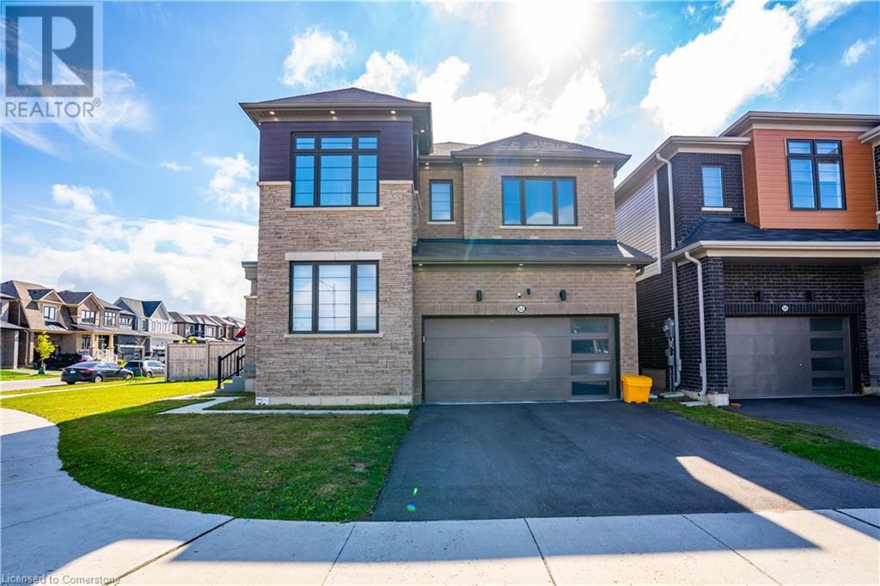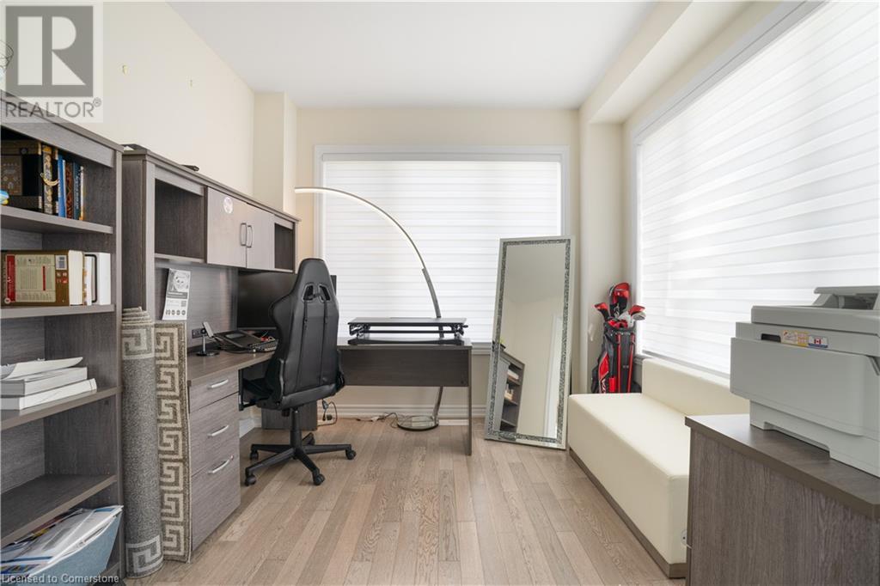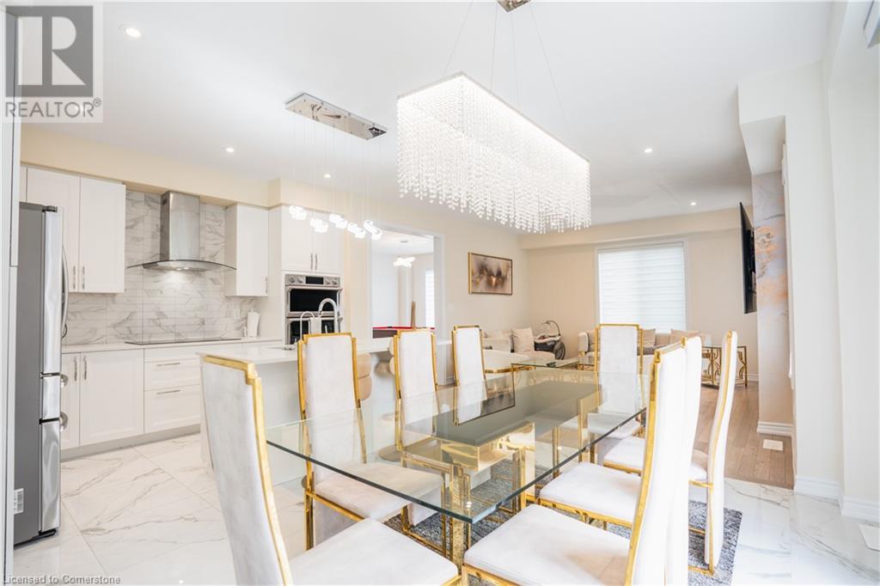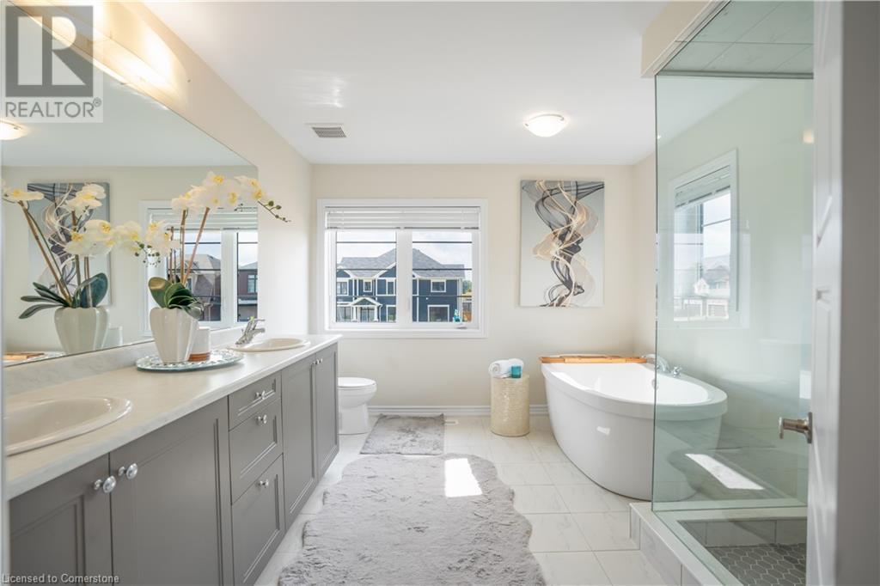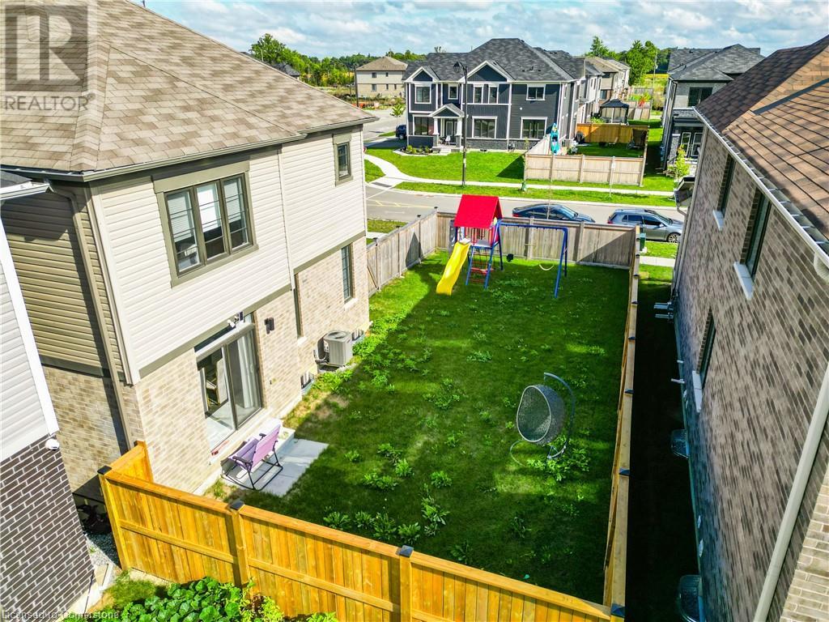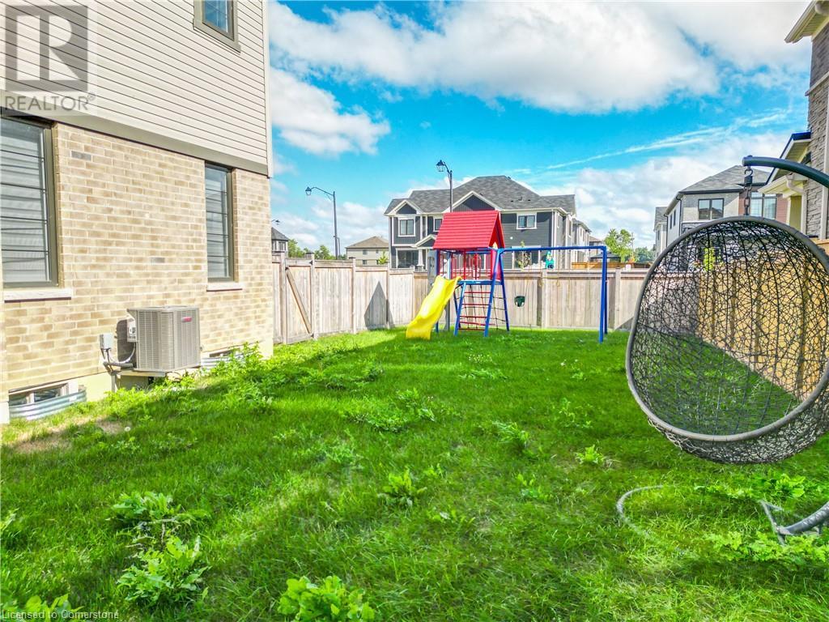53 Rainbow Drive Caledonia, Ontario N3W 2G9
$939,900
Welcome to 53 Rainbow Drive, Caledonia. Discover this stunning corner lot property, offering spacious living with luxurious upgrades throughout. As you step inside, you'll find a versatile main floor office, ideal for remote work, along with an expansive dining and entertaining area, featuring a pool table - perfect for hosting gatherings. The open-concept kitchen allows you to prepare meals while staying connected with family, creating a warm and inviting atmosphere. Up the beautiful oak stairway, you'll find four generously sized bedrooms, including a magnificent primary suite complete with an ensuite bathroom. Convenience abounds with second-floor laundry, three well-appointed bathrooms, and ample closet/storage space. Notable upgrades include a heavily upgraded custom kitchen, appliances, interior as well as exterior lighting, a fully fenced yard with a children's playground, and two EV charging outlets. Additional touches include a modern electric fireplace, along with stylish window coverings throughout, and much more to enhance this home's elegance. (id:48215)
Property Details
| MLS® Number | 40675451 |
| Property Type | Single Family |
| AmenitiesNearBy | Golf Nearby, Park, Place Of Worship, Playground, Schools, Shopping |
| CommunityFeatures | Quiet Area, School Bus |
| EquipmentType | Water Heater |
| Features | Conservation/green Belt, Automatic Garage Door Opener |
| ParkingSpaceTotal | 4 |
| RentalEquipmentType | Water Heater |
| Structure | Playground |
Building
| BathroomTotal | 3 |
| BedroomsAboveGround | 4 |
| BedroomsTotal | 4 |
| Appliances | Dishwasher, Dryer, Refrigerator, Stove, Water Meter, Water Purifier, Washer, Gas Stove(s), Hood Fan, Window Coverings, Garage Door Opener |
| ArchitecturalStyle | 2 Level |
| BasementDevelopment | Unfinished |
| BasementType | Partial (unfinished) |
| ConstructedDate | 2021 |
| ConstructionStyleAttachment | Detached |
| CoolingType | Central Air Conditioning |
| ExteriorFinish | Brick, Stone, Vinyl Siding |
| HalfBathTotal | 1 |
| HeatingType | Forced Air |
| StoriesTotal | 2 |
| SizeInterior | 2526 Sqft |
| Type | House |
| UtilityWater | Municipal Water |
Parking
| Attached Garage |
Land
| AccessType | Road Access |
| Acreage | No |
| FenceType | Fence |
| LandAmenities | Golf Nearby, Park, Place Of Worship, Playground, Schools, Shopping |
| Sewer | Municipal Sewage System |
| SizeDepth | 92 Ft |
| SizeFrontage | 55 Ft |
| SizeTotalText | Under 1/2 Acre |
| ZoningDescription | Ha7a |
Rooms
| Level | Type | Length | Width | Dimensions |
|---|---|---|---|---|
| Second Level | 3pc Bathroom | 14'6'' x 5'5'' | ||
| Second Level | Bedroom | 10'0'' x 11'6'' | ||
| Second Level | Bedroom | 11'6'' x 11'6'' | ||
| Second Level | Bedroom | 12'0'' x 10'0'' | ||
| Second Level | 5pc Bathroom | 12'0'' x 10'5'' | ||
| Second Level | Primary Bedroom | 17'0'' x 14'0'' | ||
| Main Level | 2pc Bathroom | 6'0'' x 3'0'' | ||
| Main Level | Kitchen | 26'8'' x 10'0'' | ||
| Main Level | Great Room | 15'6'' x 14'6'' | ||
| Main Level | Dining Room | 12'0'' x 13'0'' | ||
| Main Level | Office | 10'0'' x 10'0'' | ||
| Main Level | Foyer | Measurements not available |
https://www.realtor.ca/real-estate/27631914/53-rainbow-drive-caledonia
Christian Ketsetzis
Salesperson
1632 Upper James Street
Hamilton, Ontario L9B 1K4
Santiago Rua Castaneda
Salesperson
1632 Upper James Street
Hamilton, Ontario L9B 1K4
Ali Naimpoor
Salesperson
1632 Upper James Street
Hamilton, Ontario L9B 1K4



