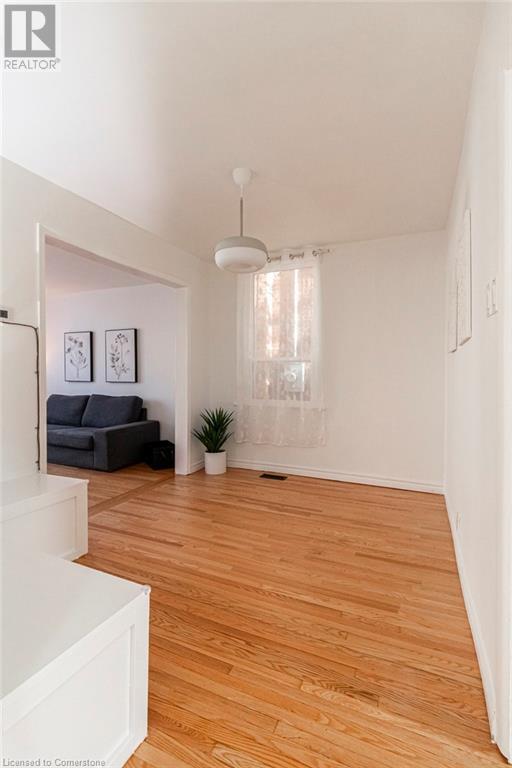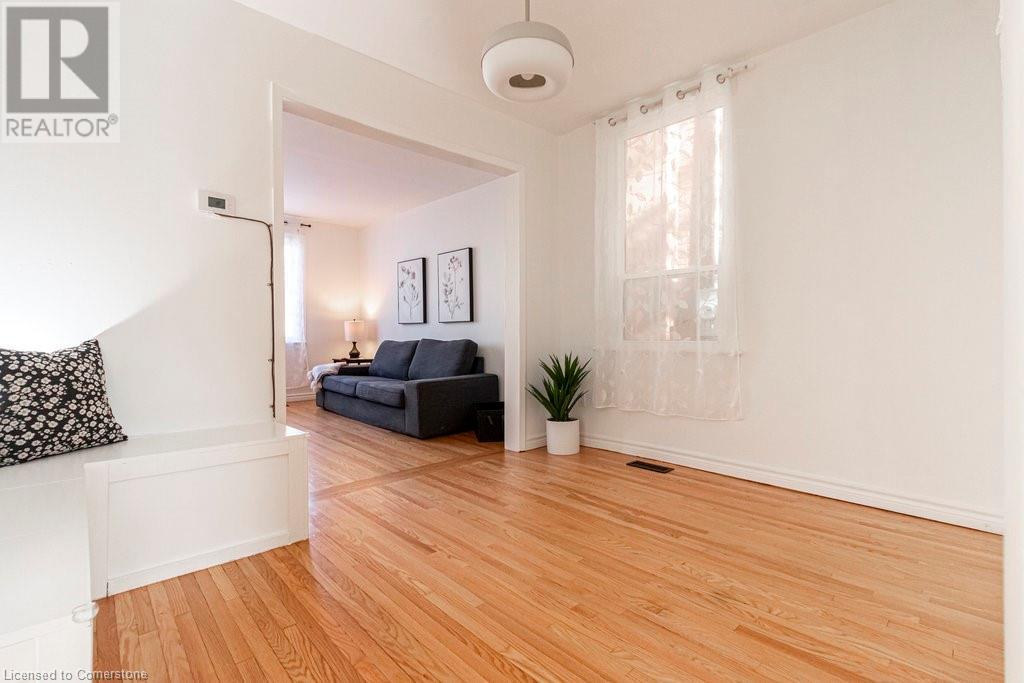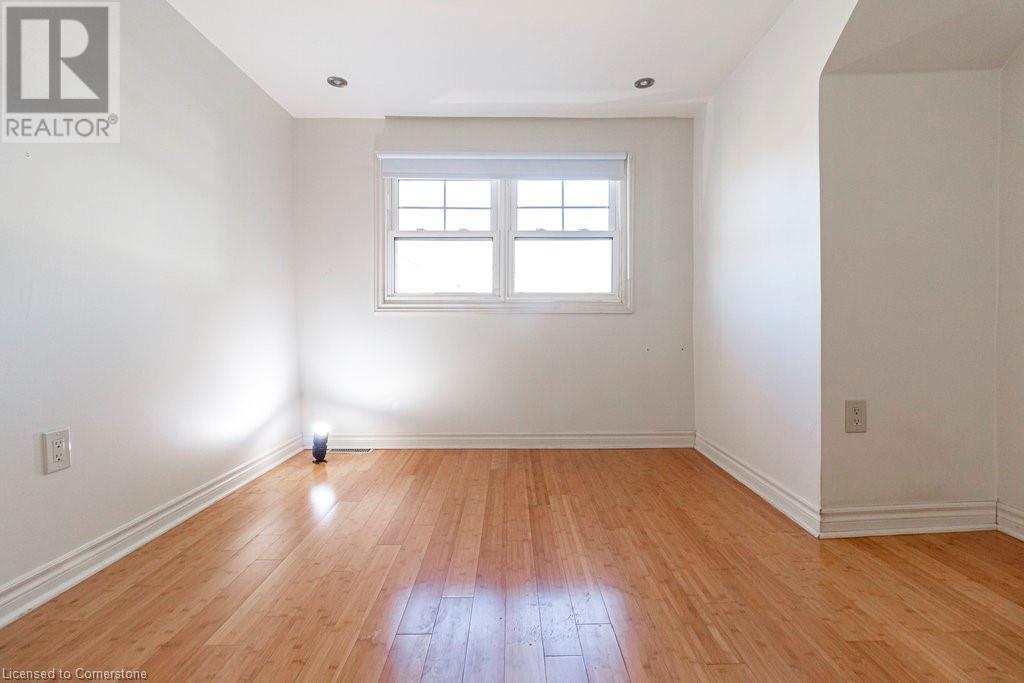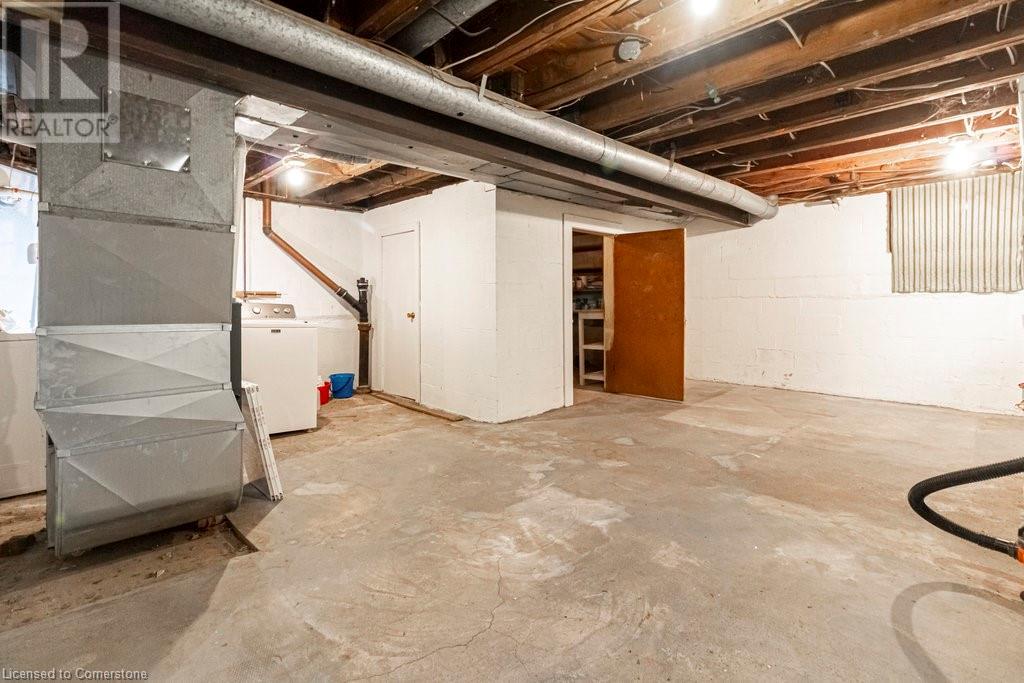325 Hunter Street W Hamilton, Ontario L8P 1S5
$724,900
Welcome to 325 Hunter Street West in the highly sought-after and trendy Locke Street neighbourhood of Hamilton. This charming home boasts an impressive array of features that are sure to delight you! The living room with re-sanded hardwood floors and fresh white walls creates a warm and inviting atmosphere. The dining room offers a charming built-in bench and is perfect for casual meals or entertaining guests. The kitchen is a highlight of this home, with its stone backsplash and stainless-steel appliances, including gas stove, vent hood, double fridge, dishwasher, microwave, and butcher block countertops which help to create a modern and stylish space. Upstairs, you'll find three bedrooms and a newly renovated 4-piece bathroom. Pot lights, hardwood floors and lots of natural light throughout the upper level further enhance the sense of warmth. The unfinished basement offers great potential, with high ceilings, laundry area and room for storage. With 200-amp service and a rough-in for a toilet, this space can be easily transformed to suit the new owners' needs. Outdoor enthusiasts will appreciate the fully fenced backyard, wooden deck and mature trees. Other updates include a Smart thermostat, new roof in 2023 and new central air in 2021. With its prime location and endless possibilities, 325 Hunter Street West is a must-see for anyone seeking a charming home in the heart of Hamilton's Locke Street neighbourhood. Don't miss out! Opportunity knocks! (id:48215)
Property Details
| MLS® Number | 40675062 |
| Property Type | Single Family |
| AmenitiesNearBy | Golf Nearby, Park, Place Of Worship, Schools |
| EquipmentType | Water Heater |
| Features | Conservation/green Belt |
| RentalEquipmentType | Water Heater |
Building
| BathroomTotal | 1 |
| BedroomsAboveGround | 3 |
| BedroomsTotal | 3 |
| Appliances | Dishwasher, Dryer, Microwave, Refrigerator, Washer, Gas Stove(s), Window Coverings |
| ArchitecturalStyle | 2 Level |
| BasementDevelopment | Unfinished |
| BasementType | Full (unfinished) |
| ConstructionStyleAttachment | Detached |
| CoolingType | Central Air Conditioning |
| ExteriorFinish | Vinyl Siding |
| FoundationType | Block |
| HeatingFuel | Natural Gas |
| HeatingType | Forced Air |
| StoriesTotal | 2 |
| SizeInterior | 1146 Sqft |
| Type | House |
| UtilityWater | Municipal Water |
Parking
| None |
Land
| AccessType | Road Access |
| Acreage | No |
| LandAmenities | Golf Nearby, Park, Place Of Worship, Schools |
| Sewer | Municipal Sewage System |
| SizeDepth | 100 Ft |
| SizeFrontage | 25 Ft |
| SizeTotalText | Under 1/2 Acre |
| ZoningDescription | Residential |
Rooms
| Level | Type | Length | Width | Dimensions |
|---|---|---|---|---|
| Second Level | 4pc Bathroom | Measurements not available | ||
| Second Level | Bedroom | 9'3'' x 8'7'' | ||
| Second Level | Bedroom | 10'0'' x 9'4'' | ||
| Second Level | Primary Bedroom | 11'0'' x 10'6'' | ||
| Basement | Utility Room | Measurements not available | ||
| Basement | Other | Measurements not available | ||
| Main Level | Kitchen | 13'9'' x 13'3'' | ||
| Main Level | Den | 10'6'' x 8'4'' | ||
| Main Level | Dining Room | 11'5'' x 8'8'' | ||
| Main Level | Living Room | 12'0'' x 11'11'' |
https://www.realtor.ca/real-estate/27632776/325-hunter-street-w-hamilton
Kim Bertling
Salesperson
253 Wilson Street East
Ancaster, Ontario L9G 2B8
Lori Macrae
Salesperson
986 King Street W. Unit B
Hamilton, Ontario L8S 1L1




















































