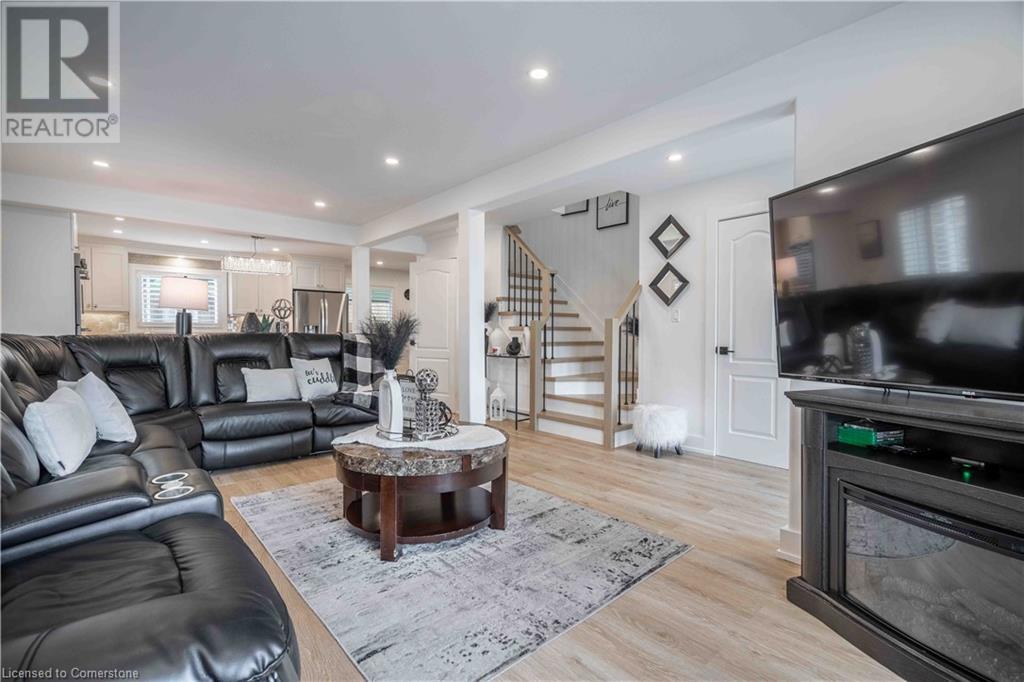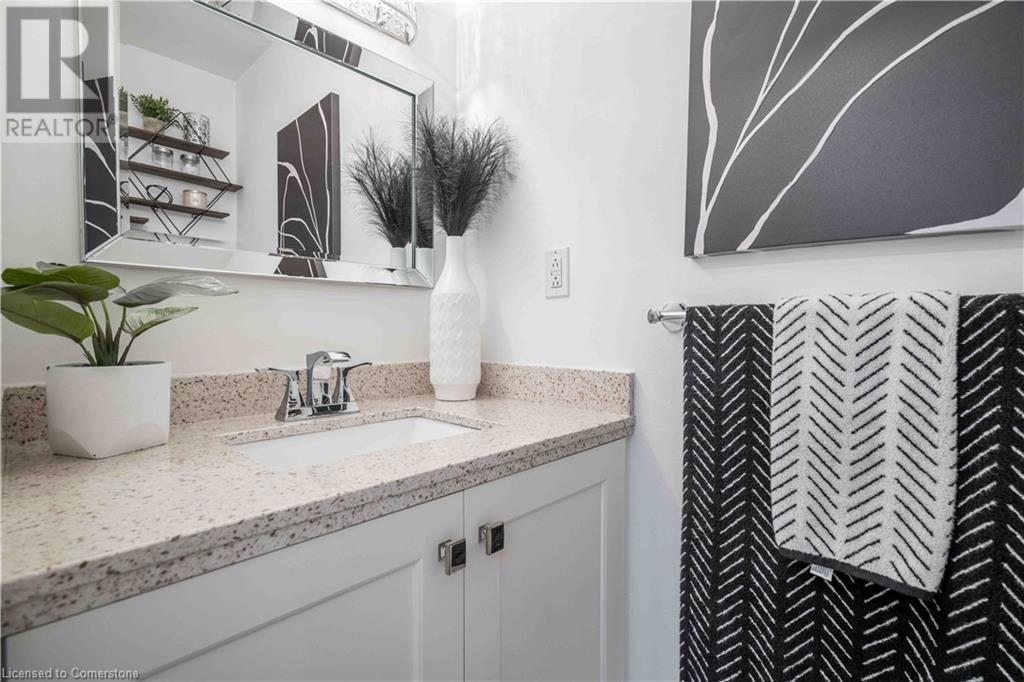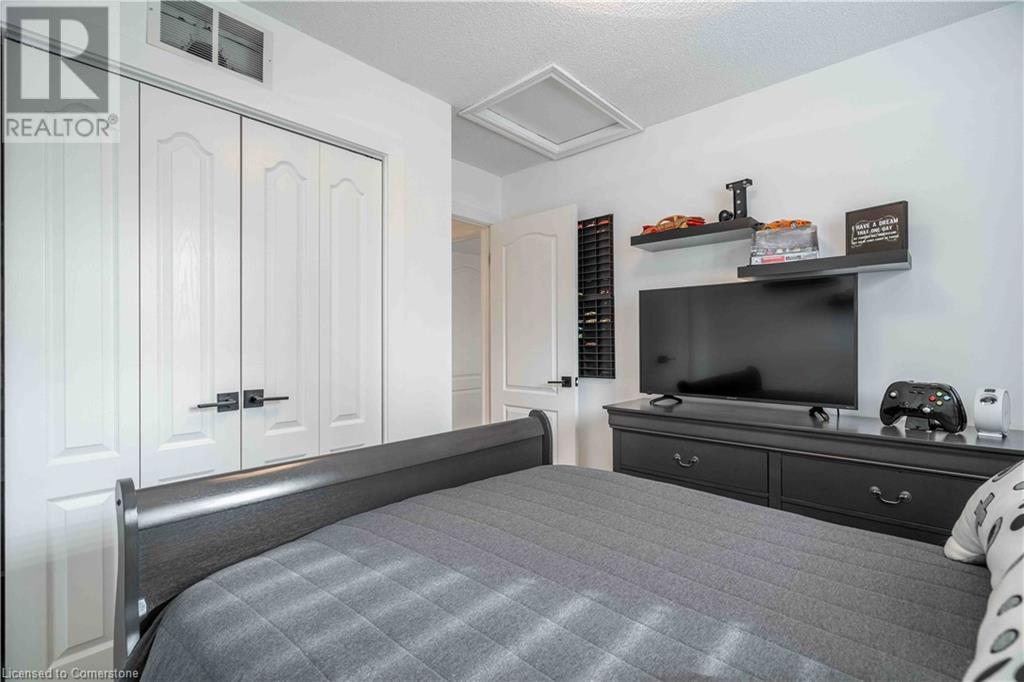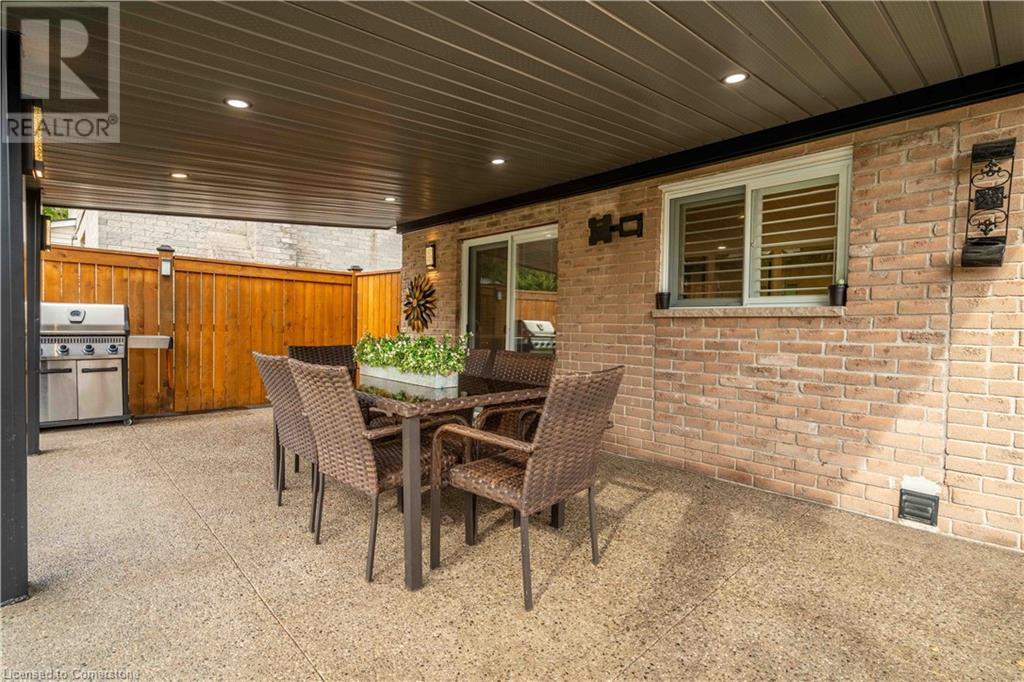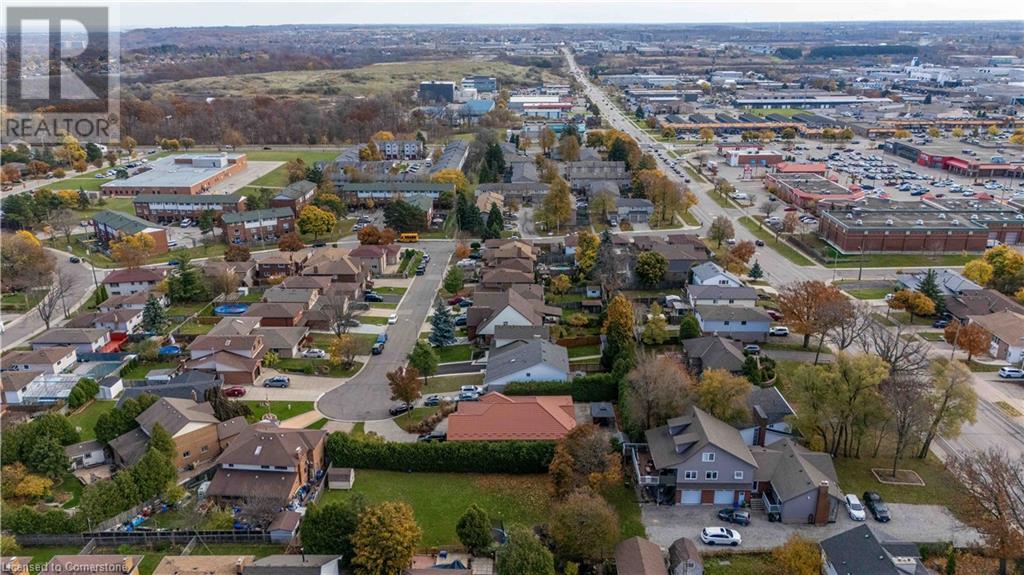35 Quincy Court Hamilton, Ontario L8W 2T5
$949,950
Discover this great home that will impress you from the recent driveway (2022) with stamped and exposed concreate all around greeting you to front door. Once in you are welcomed to recent high quality finishings including engineered hardwood, kitchen and island with granite, gas stove top, bakers ovens leading to open kitchen featuring built ins and wine fridge to entertain your family. Decorated as a model home and impeccably maintained in/out side. This quiet court location comes up not often. Basement finished with 4th bedroom/den, rec/room and oversized 3 piece bath w/ walk in shower. Enjoy your private backyard featuring 21'6 x 12' covered porch with shed and block smoker oven. This court is located on Hamilton East mountain close to all amenities. Absolutely move in condition and much more to mention. Kitchen and Island w/ Granite (id:48215)
Property Details
| MLS® Number | 40675222 |
| Property Type | Single Family |
| EquipmentType | Water Heater |
| Features | Southern Exposure, Paved Driveway, Automatic Garage Door Opener |
| ParkingSpaceTotal | 7 |
| RentalEquipmentType | Water Heater |
Building
| BathroomTotal | 4 |
| BedroomsAboveGround | 3 |
| BedroomsBelowGround | 1 |
| BedroomsTotal | 4 |
| Appliances | Dishwasher, Refrigerator, Garage Door Opener |
| ArchitecturalStyle | 2 Level |
| BasementDevelopment | Finished |
| BasementType | Full (finished) |
| ConstructionStyleAttachment | Detached |
| CoolingType | Central Air Conditioning |
| ExteriorFinish | Brick, Vinyl Siding |
| HalfBathTotal | 1 |
| HeatingFuel | Natural Gas |
| HeatingType | Forced Air |
| StoriesTotal | 2 |
| SizeInterior | 1986 Sqft |
| Type | House |
| UtilityWater | Municipal Water |
Parking
| Attached Garage |
Land
| Acreage | No |
| LandscapeFeatures | Lawn Sprinkler |
| Sewer | Municipal Sewage System |
| SizeDepth | 126 Ft |
| SizeFrontage | 43 Ft |
| SizeIrregular | 0.11 |
| SizeTotal | 0.11 Ac|under 1/2 Acre |
| SizeTotalText | 0.11 Ac|under 1/2 Acre |
| ZoningDescription | C |
Rooms
| Level | Type | Length | Width | Dimensions |
|---|---|---|---|---|
| Second Level | Bedroom | 9'11'' x 10'8'' | ||
| Second Level | Bedroom | 8'10'' x 14'4'' | ||
| Second Level | 4pc Bathroom | Measurements not available | ||
| Second Level | Full Bathroom | Measurements not available | ||
| Second Level | Primary Bedroom | 17'9'' x 9'11'' | ||
| Basement | Laundry Room | 11'0'' x 10'5'' | ||
| Basement | Bedroom | 9'9'' x 10'5'' | ||
| Basement | 3pc Bathroom | Measurements not available | ||
| Basement | Family Room | 18'5'' x 20'8'' | ||
| Main Level | Kitchen | 17'0'' x 11'0'' | ||
| Main Level | 2pc Bathroom | Measurements not available | ||
| Main Level | Living Room/dining Room | 12'0'' x 11'1'' | ||
| Main Level | Living Room | 17'1'' x 20'10'' |
https://www.realtor.ca/real-estate/27633146/35-quincy-court-hamilton
Anthony Picone
Salesperson
#101-325 Winterberry Drive
Stoney Creek, Ontario L8J 0B6









