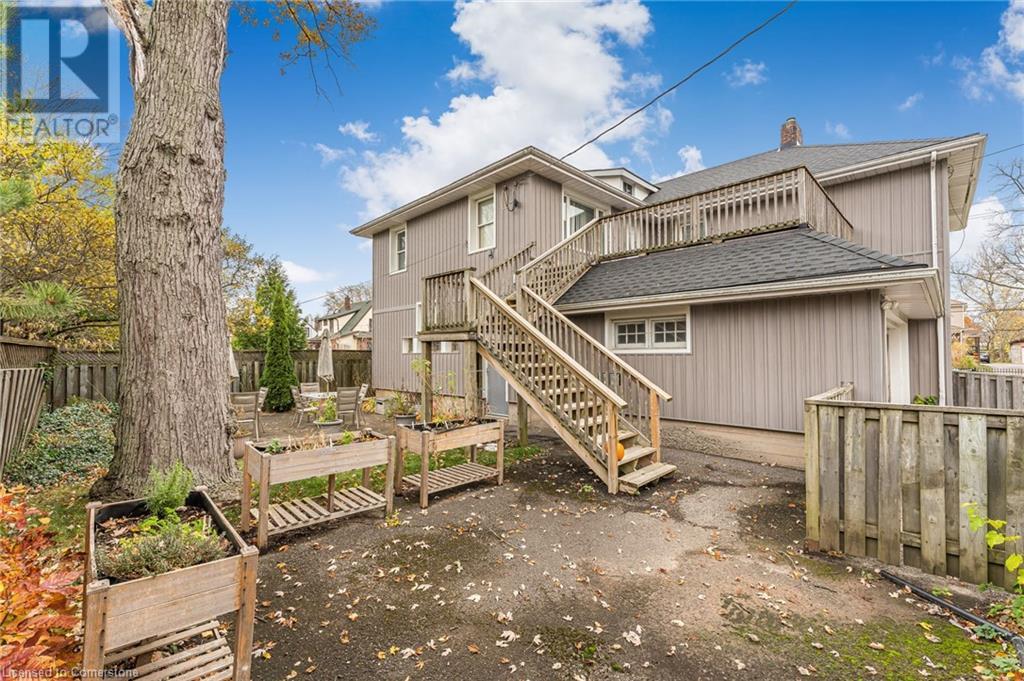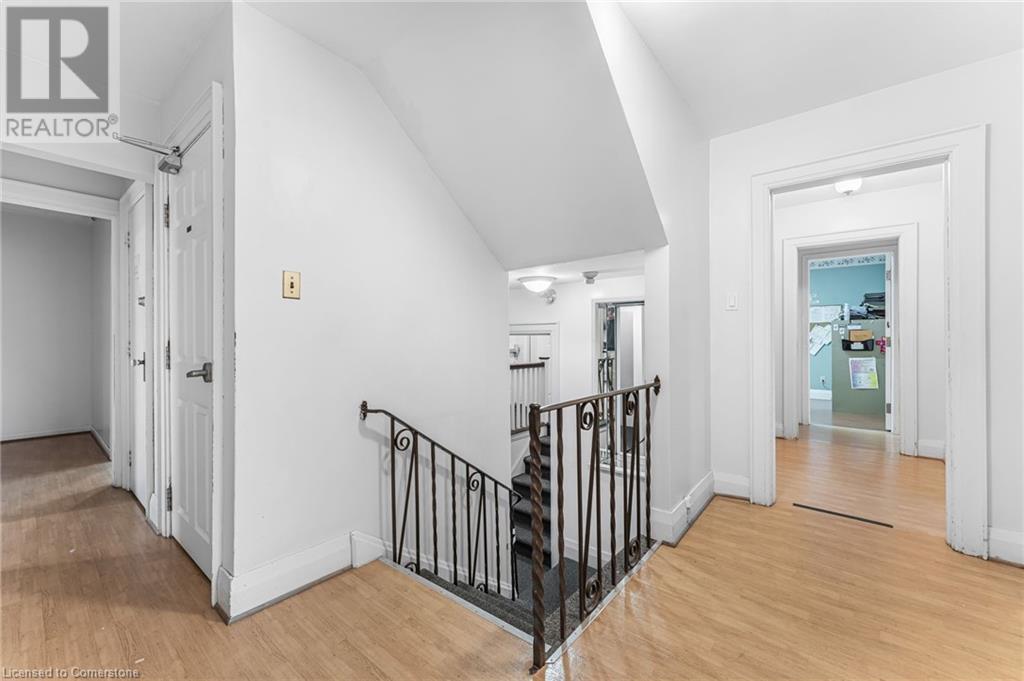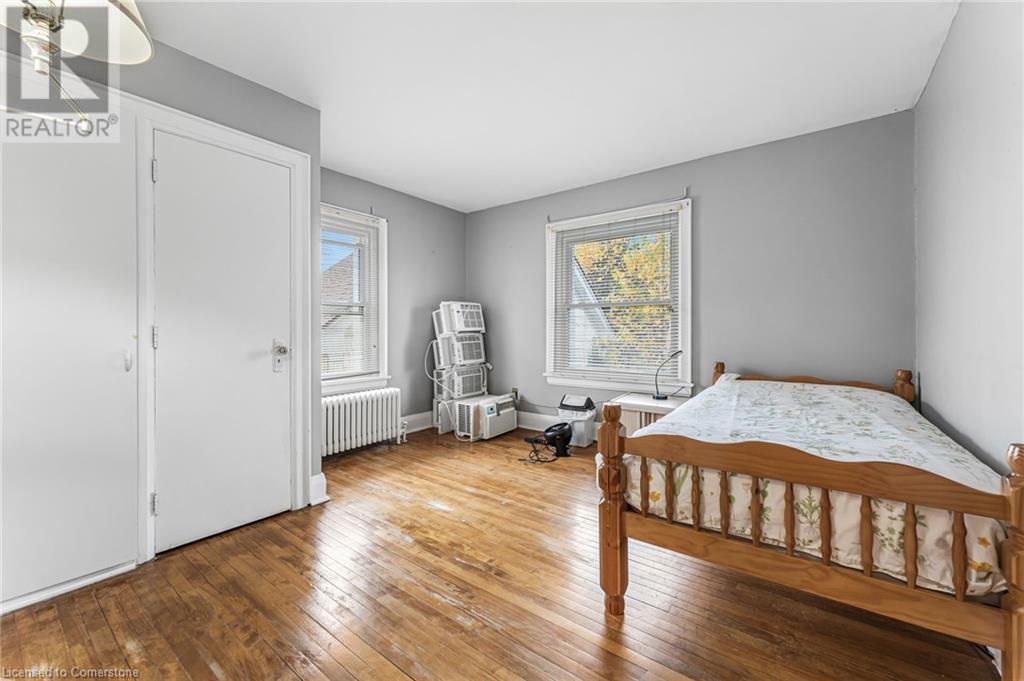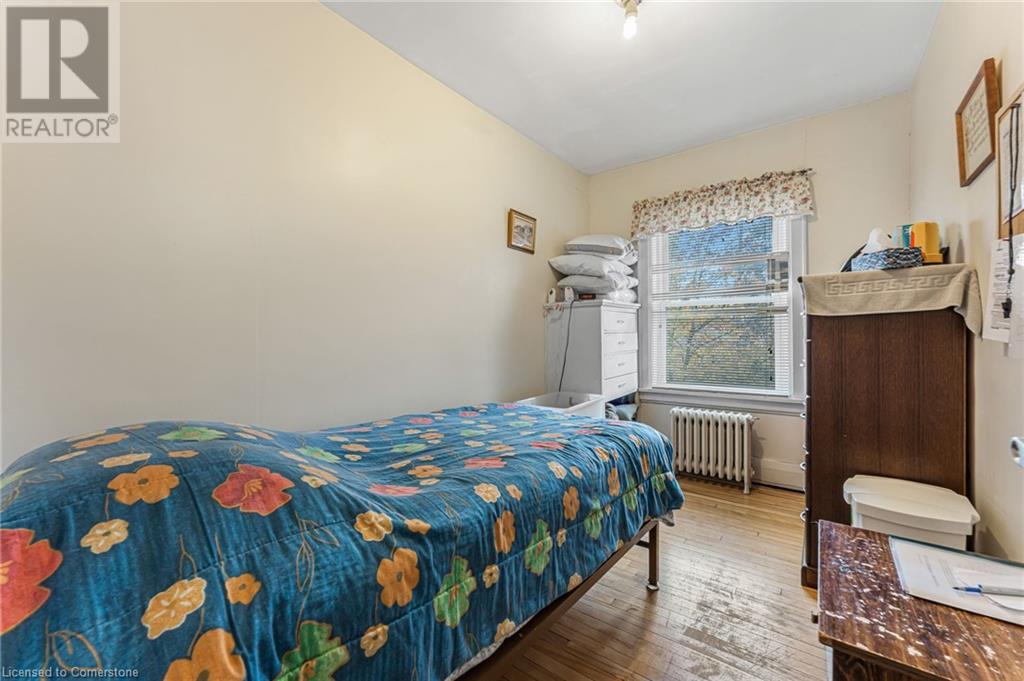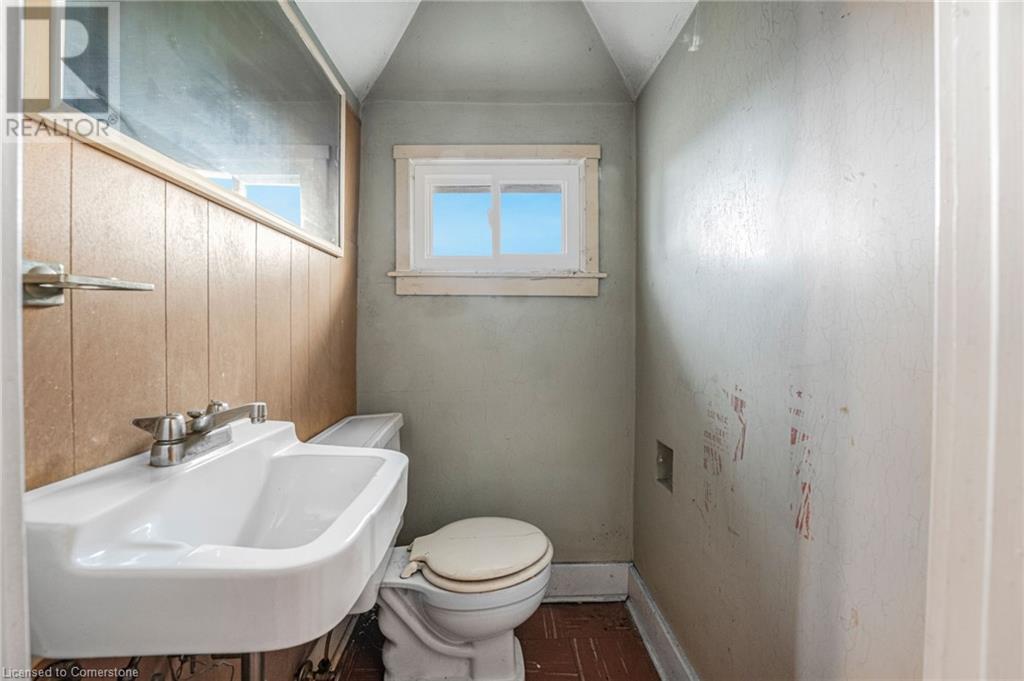371 Niagara Street Welland, Ontario L3C 1L1
$649,900
Welcome to this massive 3,657 square foot home in a pristine Welland location! Currently used as a group home with RL2 zoning , this home offers the ability for continued use or use as a single family residential home. Located just 5 minutes from Niagara College Welland Campus and Seaway Mall, as well as countless amenities within walking distance. The home is situated on a large corner lot with 62.40’ frontage and 120’ depth. The main floor includes a kitchen that leads into a large dining area. At the front of the home there is a bedroom with a bay window, as well as a sprawling living room with a den and second bedroom. 3-piece bathroom on the main level including a walk-in shower. The second level provides 7 rooms that can be operated as bedrooms, offices or flex spaces to meet your needs. Two 4-piece bathrooms on the second level. Additionally there is a 16’ x 16’ rooftop patio overtop of the garage. Exterior wood stairs lead from the rear yard to the second level rooftop patio. The attic is partially finished and includes additional storage space and a 2-piece bathroom. In the basement is a laundry room, utility room and tons of storage room. Double wide driveway with two parking spots Double garage with direct entry to the home. Updates include shingles (2021), vinyl siding exterior with 1-½” insulation (2016), boiler (2020). Poured concrete foundation. (id:48215)
Property Details
| MLS® Number | 40673940 |
| Property Type | Single Family |
| AmenitiesNearBy | Park, Place Of Worship, Public Transit |
| CommunityFeatures | Community Centre |
| Features | Paved Driveway |
| ParkingSpaceTotal | 4 |
Building
| BathroomTotal | 4 |
| BedroomsAboveGround | 9 |
| BedroomsTotal | 9 |
| Appliances | Dishwasher, Dryer, Refrigerator, Stove, Washer |
| ArchitecturalStyle | 2 Level |
| BasementDevelopment | Unfinished |
| BasementType | Full (unfinished) |
| ConstructedDate | 1920 |
| ConstructionStyleAttachment | Detached |
| CoolingType | Window Air Conditioner |
| ExteriorFinish | Vinyl Siding |
| FireProtection | Alarm System |
| FoundationType | Poured Concrete |
| HalfBathTotal | 1 |
| HeatingFuel | Natural Gas |
| HeatingType | Hot Water Radiator Heat |
| StoriesTotal | 2 |
| SizeInterior | 3657 Sqft |
| Type | House |
| UtilityWater | Municipal Water |
Parking
| Attached Garage |
Land
| Acreage | No |
| LandAmenities | Park, Place Of Worship, Public Transit |
| Sewer | Municipal Sewage System |
| SizeDepth | 120 Ft |
| SizeFrontage | 62 Ft |
| SizeTotalText | Under 1/2 Acre |
| ZoningDescription | Rl2 |
Rooms
| Level | Type | Length | Width | Dimensions |
|---|---|---|---|---|
| Second Level | 4pc Bathroom | Measurements not available | ||
| Second Level | 4pc Bathroom | Measurements not available | ||
| Second Level | Bedroom | 14'8'' x 12'0'' | ||
| Second Level | Bedroom | 7'7'' x 12'0'' | ||
| Second Level | Bedroom | 12'9'' x 11'11'' | ||
| Second Level | Bedroom | 8'8'' x 10'11'' | ||
| Second Level | Bedroom | 8'9'' x 10'11'' | ||
| Second Level | Bedroom | 15'3'' x 12'1'' | ||
| Second Level | Primary Bedroom | 20'10'' x 10'0'' | ||
| Third Level | 2pc Bathroom | Measurements not available | ||
| Third Level | Storage | 7'6'' x 3'0'' | ||
| Third Level | Attic | 29'0'' x 20'0'' | ||
| Third Level | Storage | 5'3'' x 4'0'' | ||
| Third Level | Attic | 14'2'' x 14'3'' | ||
| Basement | Storage | 21'8'' x 8'0'' | ||
| Basement | Storage | 7'5'' x 12'1'' | ||
| Basement | Storage | 7'6'' x 10'5'' | ||
| Basement | Storage | 20'2'' x 10'4'' | ||
| Basement | Utility Room | 14'2'' x 12'1'' | ||
| Basement | Laundry Room | 18'4'' x 21'9'' | ||
| Main Level | 3pc Bathroom | Measurements not available | ||
| Main Level | Bedroom | 14'7'' x 12'3'' | ||
| Main Level | Bedroom | 12'7'' x 11'2'' | ||
| Main Level | Den | 9'6'' x 11'2'' | ||
| Main Level | Living Room | 25'4'' x 12'7'' | ||
| Main Level | Dining Room | 16'7'' x 14'1'' | ||
| Main Level | Kitchen | 12'1'' x 15'6'' |
https://www.realtor.ca/real-estate/27633226/371-niagara-street-welland
Wayne Schilstra
Broker
325 Winterberry Dr Unit 4b
Stoney Creek, Ontario L8J 0B6
David Hildebrand
Salesperson
#101-325 Winterberry Drive
Stoney Creek, Ontario L8J 0B6







