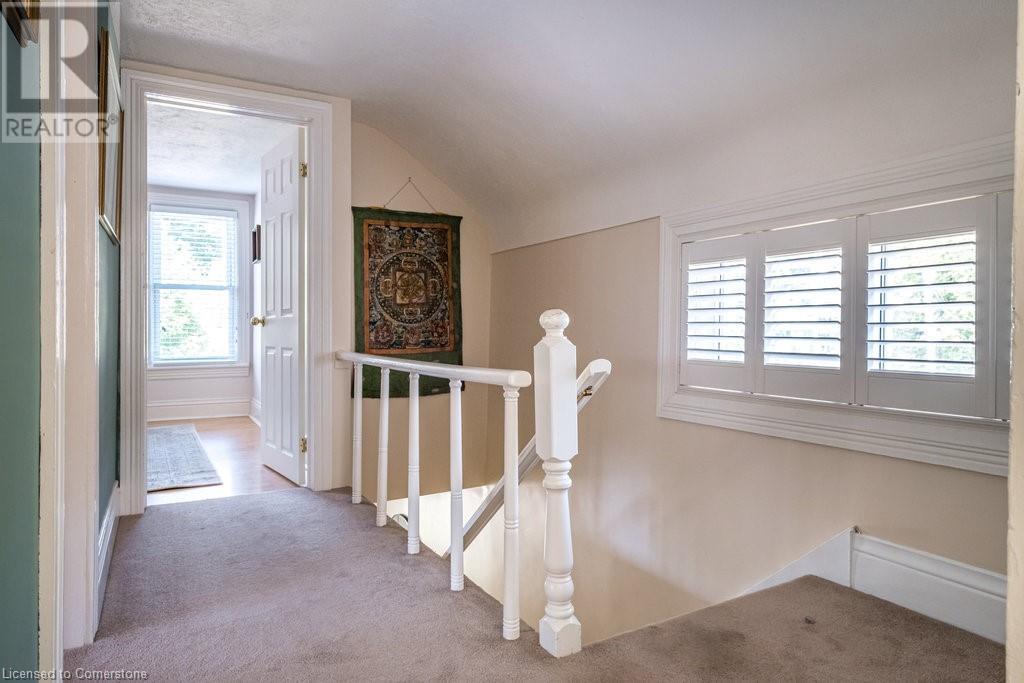5 Rowanwood Avenue Hamilton, Ontario L9H 4C9
$999,000
Terrific property in sought after neighborhood. Character & welcoming home on mature 60' x 150' property. Main floor enjoys covered front porch, separate living and dining rooms with hardwood floors, office or bedroom with large picture windows over front and back, a full bath and tastefully updated kitchen. Walk out from kitchen to the dream screen porch overlooking the enchanting grounds. This peaceful setting is second to none! Second floor offers 3 bedrooms and full bath. Laundry, ample storage and utility room found in lower level. Convenient to shops, amenities, downtown Dundas, parks, schools, public transit and greenspace. A terrific house to call home. (id:48215)
Property Details
| MLS® Number | 40674521 |
| Property Type | Single Family |
| CommunicationType | High Speed Internet |
| EquipmentType | Water Heater |
| Features | Southern Exposure |
| ParkingSpaceTotal | 1 |
| RentalEquipmentType | Water Heater |
Building
| BathroomTotal | 2 |
| BedroomsAboveGround | 4 |
| BedroomsTotal | 4 |
| Appliances | Dishwasher, Dryer, Refrigerator, Stove, Washer, Microwave Built-in |
| ArchitecturalStyle | 2 Level |
| BasementDevelopment | Unfinished |
| BasementType | Full (unfinished) |
| ConstructedDate | 1907 |
| ConstructionStyleAttachment | Detached |
| CoolingType | Window Air Conditioner |
| ExteriorFinish | Vinyl Siding |
| HeatingFuel | Natural Gas |
| HeatingType | Forced Air |
| StoriesTotal | 2 |
| SizeInterior | 1417 Sqft |
| Type | House |
| UtilityWater | Municipal Water |
Land
| AccessType | Road Access |
| Acreage | No |
| Sewer | Sanitary Sewer |
| SizeDepth | 150 Ft |
| SizeFrontage | 60 Ft |
| SizeTotalText | Under 1/2 Acre |
| ZoningDescription | R2 |
Rooms
| Level | Type | Length | Width | Dimensions |
|---|---|---|---|---|
| Second Level | 4pc Bathroom | Measurements not available | ||
| Second Level | Bedroom | 10'2'' x 10'1'' | ||
| Second Level | Bedroom | 10'0'' x 10'6'' | ||
| Second Level | Primary Bedroom | 16'9'' x 10'0'' | ||
| Basement | Laundry Room | 9'2'' x 10'1'' | ||
| Lower Level | Storage | 16'0'' x 30'10'' | ||
| Main Level | Sunroom | 17'3'' x 8'7'' | ||
| Main Level | 3pc Bathroom | Measurements not available | ||
| Main Level | Bedroom | 13'6'' x 10'10'' | ||
| Main Level | Kitchen | 17'4'' x 10'2'' | ||
| Main Level | Dining Room | 13'6'' x 10'9'' | ||
| Main Level | Living Room | 11'4'' x 9'8'' | ||
| Main Level | Foyer | 5'6'' x 7'8'' |
Utilities
| Cable | Available |
| Electricity | Available |
| Natural Gas | Available |
| Telephone | Available |
https://www.realtor.ca/real-estate/27628145/5-rowanwood-avenue-hamilton
Elizabeth Parker
Salesperson
986 King Street West
Hamilton, Ontario L8S 1L1








































