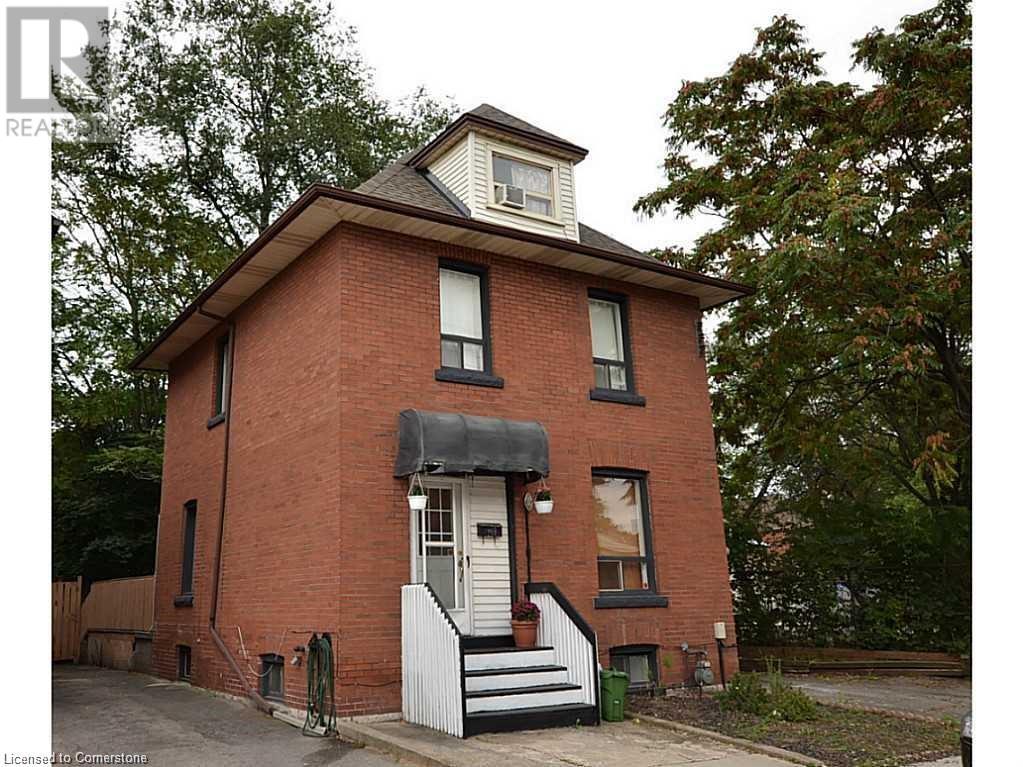62.5 Stirton Street Hamilton, Ontario L8L 6E8
$2,950 MonthlyElectricity, Water
Welcome to 62.5 Stirton Street, a charming 3-bedroom, 1-bathroom home nestled in the heart of Hamilton. Perfect blend of comfort and convenience, ideal for small families, professionals, or anyone looking for a cozy place to call home. Step inside to find a spacious and inviting living room filled with natural light, creating a warm and welcoming atmosphere. The updated kitchen is both functional and stylish, featuring modern appliances and ample cabinet space, making it a pleasure to prepare meals and entertain. The three generously sized bedrooms offer versatility, whether you need dedicated sleeping spaces, a home office, or a hobby room. The bathroom is clean and well-maintained, featuring all the essentials for your daily routine, including convenient stacked laundry. Outside, the private yard provides a quiet retreat, perfect for enjoying fresh air, gardening, or hosting summer get-togethers. Situated in a vibrant neighbourhood, this home is conveniently close to local shops, restaurants, parks, and public transit. Commuting is easy with quick access to major highways. This wonderful rental offers a comfortable lifestyle in a fantastic location. Don’t miss your chance to make it your next home—schedule a viewing today! (id:48215)
Property Details
| MLS® Number | 40672455 |
| Property Type | Single Family |
| AmenitiesNearBy | Park, Place Of Worship, Public Transit, Schools |
| CommunityFeatures | Community Centre |
| ParkingSpaceTotal | 2 |
Building
| BathroomTotal | 1 |
| BedroomsAboveGround | 3 |
| BedroomsTotal | 3 |
| Appliances | Refrigerator, Stove |
| BasementType | None |
| ConstructionStyleAttachment | Detached |
| CoolingType | Central Air Conditioning |
| ExteriorFinish | Brick |
| HeatingFuel | Natural Gas |
| HeatingType | Forced Air |
| StoriesTotal | 3 |
| SizeInterior | 1337 Sqft |
| Type | House |
| UtilityWater | Municipal Water |
Land
| Acreage | No |
| LandAmenities | Park, Place Of Worship, Public Transit, Schools |
| Sewer | Municipal Sewage System |
| SizeDepth | 65 Ft |
| SizeFrontage | 53 Ft |
| SizeTotalText | Under 1/2 Acre |
| ZoningDescription | D, D/s-634 |
Rooms
| Level | Type | Length | Width | Dimensions |
|---|---|---|---|---|
| Second Level | 4pc Bathroom | Measurements not available | ||
| Second Level | Bedroom | 12'4'' x 8'10'' | ||
| Second Level | Primary Bedroom | 17'0'' x 10'0'' | ||
| Third Level | Bedroom | 21'2'' x 12'9'' | ||
| Main Level | Kitchen/dining Room | 20'4'' x 14'6'' | ||
| Main Level | Living Room | 17'5'' x 11'4'' |
https://www.realtor.ca/real-estate/27628380/625-stirton-street-hamilton
Greg De Denus
Salesperson
1595 Upper James St Unit 4b
Hamilton, Ontario L9B 0H7

















