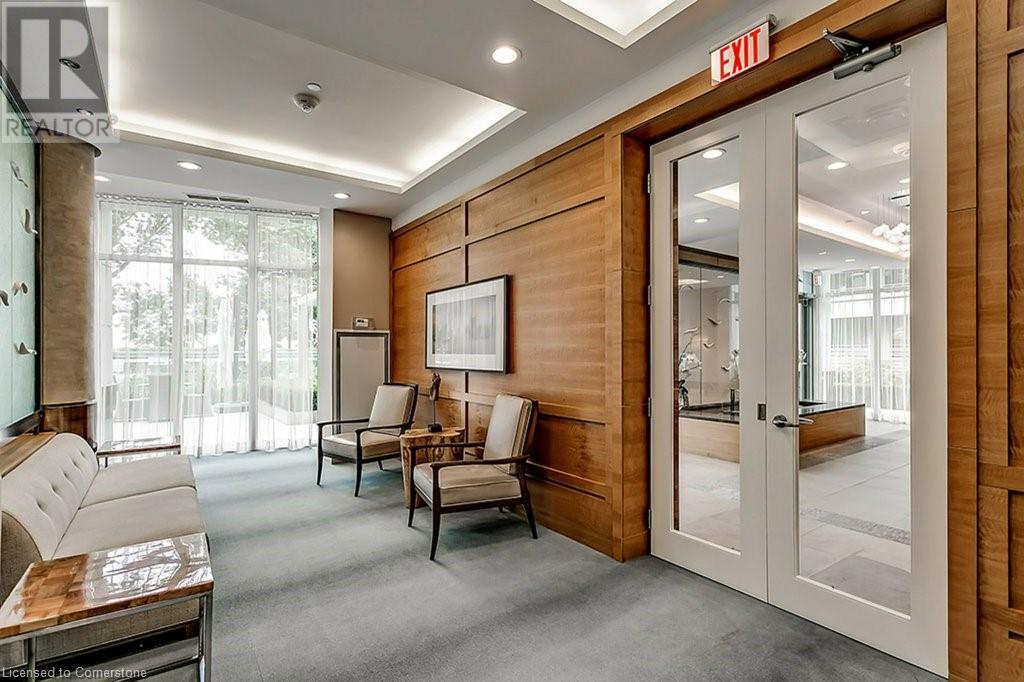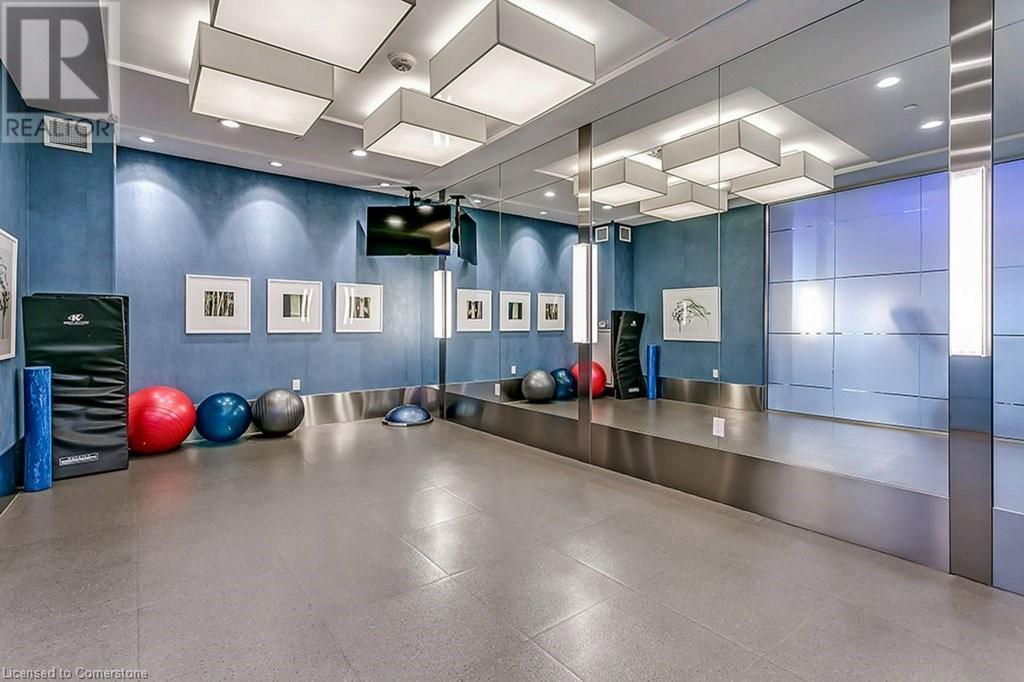3500 Lakeshore Road W Unit# 520 Oakville, Ontario L6L 0B4
$2,700 MonthlyInsurance, Common Area Maintenance, Heat, Landscaping, Property Management, Water, ParkingMaintenance, Insurance, Common Area Maintenance, Heat, Landscaping, Property Management, Water, Parking
$600.73 Monthly
Maintenance, Insurance, Common Area Maintenance, Heat, Landscaping, Property Management, Water, Parking
$600.73 MonthlyEnjoy waterfront living in this upgraded 1-bedroom, 1-bathroom suite at Bluwater Condominiums in southwest Oakville! This 670 sq ft unit features engineered hardwood floors throughout, a spacious kitchen with stainless steel appliances, granite countertops, and a deep soaker tub for ultimate relaxation. The open-concept living area extends to a north-facing balcony, perfect for morning coffee or evening unwinding. Convenience is key with in-suite laundry, including a stackable front-load washer and dryer, plus 1 underground parking space and locker. Bluwater Condominiums offers top-notch amenities like an outdoor pool and hot tub, an indoor hot tub, a well-equipped gym, a party room, and ample visitor parking. The building is known for its cleanliness and being exceptionally well-managed. With a 7-minute drive to the Bronte GO Train Station and a 5-minute drive to the QEW/403, commuting is a breeze. Plus, enjoy the beautiful parks and trails nearby, including Burloak and South Shell Waterfront Parks. Don’t miss the chance to experience this fantastic condo lifestyle! (id:48215)
Property Details
| MLS® Number | 40673610 |
| Property Type | Single Family |
| AmenitiesNearBy | Hospital, Park, Place Of Worship, Public Transit, Schools |
| CommunityFeatures | Quiet Area |
| EquipmentType | None |
| Features | Balcony, Automatic Garage Door Opener |
| ParkingSpaceTotal | 1 |
| PoolType | Outdoor Pool |
| RentalEquipmentType | None |
| StorageType | Locker |
| ViewType | No Water View |
| WaterFrontType | Waterfront |
Building
| BathroomTotal | 1 |
| BedroomsAboveGround | 1 |
| BedroomsTotal | 1 |
| Amenities | Exercise Centre, Party Room |
| Appliances | Dishwasher, Dryer, Oven - Built-in, Refrigerator, Stove, Washer, Microwave Built-in, Hood Fan, Window Coverings |
| BasementType | None |
| ConstructedDate | 2015 |
| ConstructionStyleAttachment | Attached |
| CoolingType | Central Air Conditioning |
| ExteriorFinish | Stucco |
| FireProtection | Smoke Detectors |
| HeatingFuel | Natural Gas |
| HeatingType | Forced Air |
| StoriesTotal | 1 |
| SizeInterior | 695 Sqft |
| Type | Apartment |
| UtilityWater | Municipal Water |
Parking
| Underground | |
| None |
Land
| AccessType | Water Access, Road Access |
| Acreage | No |
| LandAmenities | Hospital, Park, Place Of Worship, Public Transit, Schools |
| Sewer | Municipal Sewage System |
| SizeTotalText | Unknown |
| SurfaceWater | Lake |
| ZoningDescription | R9 |
Rooms
| Level | Type | Length | Width | Dimensions |
|---|---|---|---|---|
| Main Level | Laundry Room | 3' x 4' | ||
| Main Level | 4pc Bathroom | 5'6'' x 8' | ||
| Main Level | Bedroom | 11'0'' x 10'1'' | ||
| Main Level | Living Room | 12'1'' x 11'0'' | ||
| Main Level | Dining Room | 7'3'' x 12'11'' | ||
| Main Level | Kitchen | 8'11'' x 13'2'' | ||
| Main Level | Foyer | 8' x 3'6'' |
https://www.realtor.ca/real-estate/27626137/3500-lakeshore-road-w-unit-520-oakville
Meaghan Lazenby
Salesperson
21 King Street W. Unit A 5th Floor
Hamilton, Ontario L8P 4W7








































