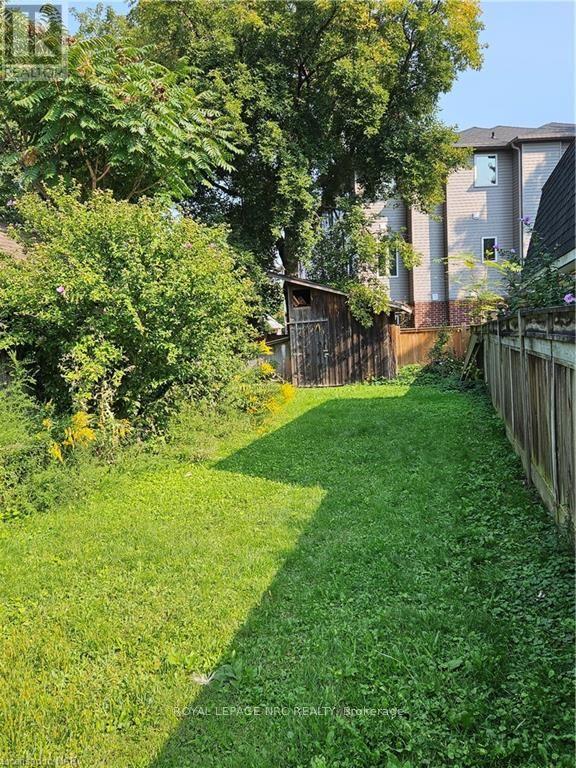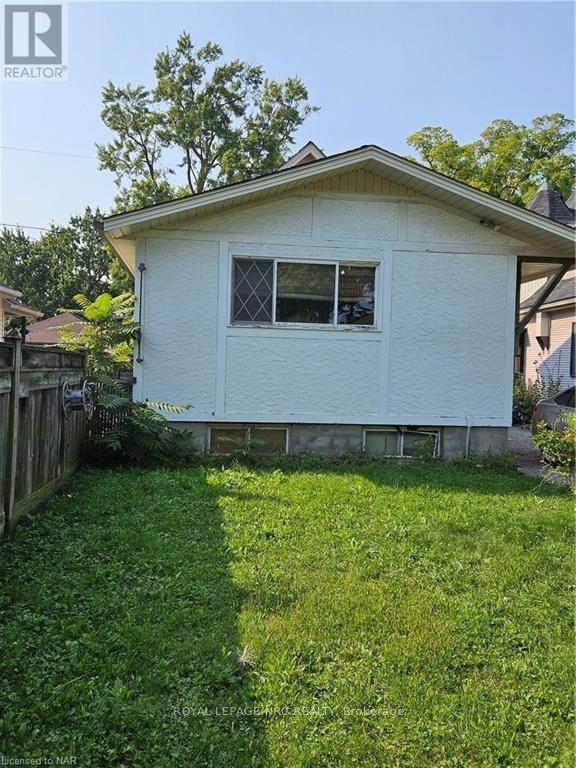1 Bedroom
2 Bathroom
Central Air Conditioning
Forced Air
$319,500
""1ST TIME ON THE MARKET IN OVER 60 YEARS, THIS 1.5 STOREY HOME WITH DETACHED GARAGE/STORAGE PRICED TO SELL WITH TONS OF POTENTIAL"" Welcome to 120 Page St, as you approach you noticed the curb appeal of this home with nice front porch to sit on in those warms summer days. As you enter, you have a spacious Living Room with stairs heading to the generous sized Loft area which could easily be finished with potential for a couple of bedrooms & bath. As you continue, you have good sized dining area on one side with kitchen on the other and further on you have a large main bedroom & 3 pc bath. Downstairs, offer full height basement & 3 pc bath. Outside you have a large back yard with detached garage/storage shed. Close to QEW, Fairview Mall, Niagara Falls & Niagara College. (id:48215)
Property Details
|
MLS® Number
|
X10413697 |
|
Property Type
|
Single Family |
|
Community Name
|
450 - E. Chester |
|
AmenitiesNearBy
|
Public Transit |
|
EquipmentType
|
Water Heater |
|
Features
|
Flat Site |
|
ParkingSpaceTotal
|
1 |
|
RentalEquipmentType
|
Water Heater |
|
Structure
|
Porch, Drive Shed, Shed |
Building
|
BathroomTotal
|
2 |
|
BedroomsAboveGround
|
1 |
|
BedroomsTotal
|
1 |
|
Appliances
|
Dryer, Freezer, Refrigerator, Stove, Washer |
|
BasementDevelopment
|
Partially Finished |
|
BasementType
|
Full (partially Finished) |
|
ConstructionStyleAttachment
|
Detached |
|
CoolingType
|
Central Air Conditioning |
|
ExteriorFinish
|
Brick, Wood |
|
FoundationType
|
Stone, Block, Poured Concrete |
|
HeatingFuel
|
Natural Gas |
|
HeatingType
|
Forced Air |
|
StoriesTotal
|
2 |
|
Type
|
House |
|
UtilityWater
|
Municipal Water |
Parking
Land
|
Acreage
|
No |
|
LandAmenities
|
Public Transit |
|
Sewer
|
Sanitary Sewer |
|
SizeDepth
|
148 Ft |
|
SizeFrontage
|
32 Ft |
|
SizeIrregular
|
32 X 148 Ft |
|
SizeTotalText
|
32 X 148 Ft|under 1/2 Acre |
|
ZoningDescription
|
R3 |
Rooms
| Level |
Type |
Length |
Width |
Dimensions |
|
Second Level |
Loft |
7.92 m |
6.71 m |
7.92 m x 6.71 m |
|
Basement |
Bathroom |
1.98 m |
1.12 m |
1.98 m x 1.12 m |
|
Main Level |
Living Room |
6.25 m |
4.11 m |
6.25 m x 4.11 m |
|
Main Level |
Dining Room |
3.2 m |
2.74 m |
3.2 m x 2.74 m |
|
Main Level |
Kitchen |
3.35 m |
3.2 m |
3.35 m x 3.2 m |
|
Main Level |
Bathroom |
2.34 m |
2.44 m |
2.34 m x 2.44 m |
|
Main Level |
Primary Bedroom |
5.08 m |
3.35 m |
5.08 m x 3.35 m |
Utilities
|
Cable
|
Available |
|
Sewer
|
Installed |
https://www.realtor.ca/real-estate/27626350/120-page-street-st-catharines-450-e-chester-450-e-chester




















