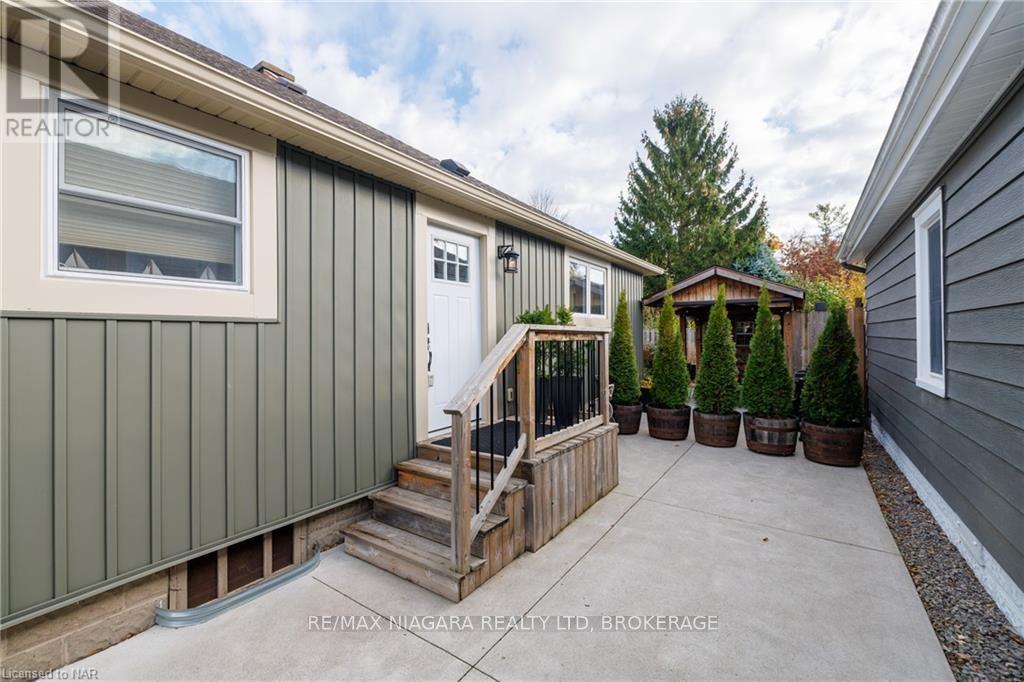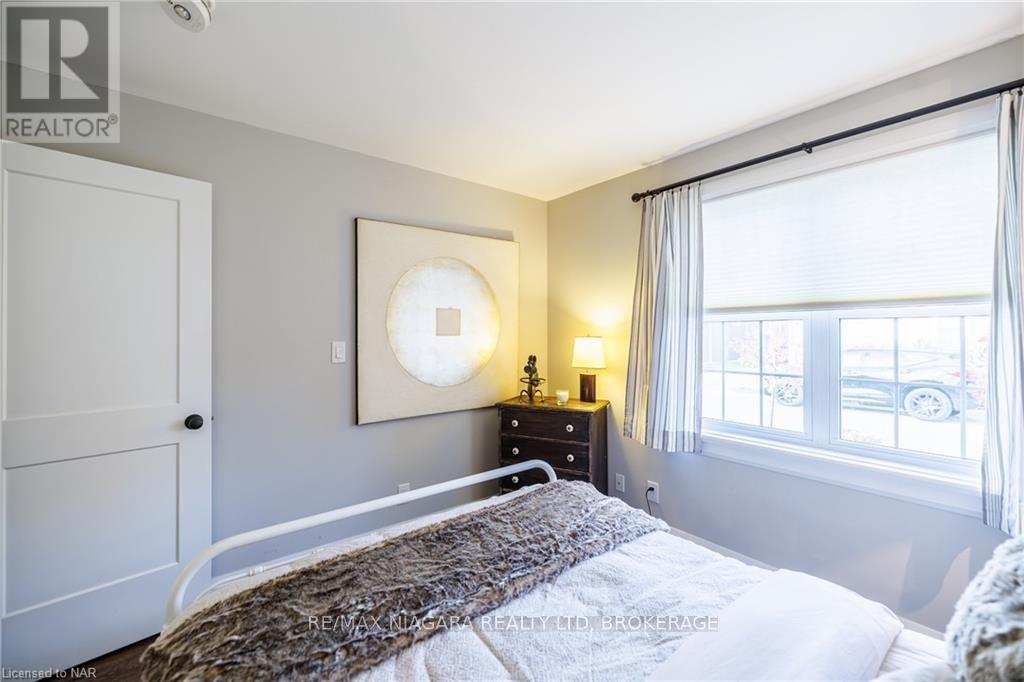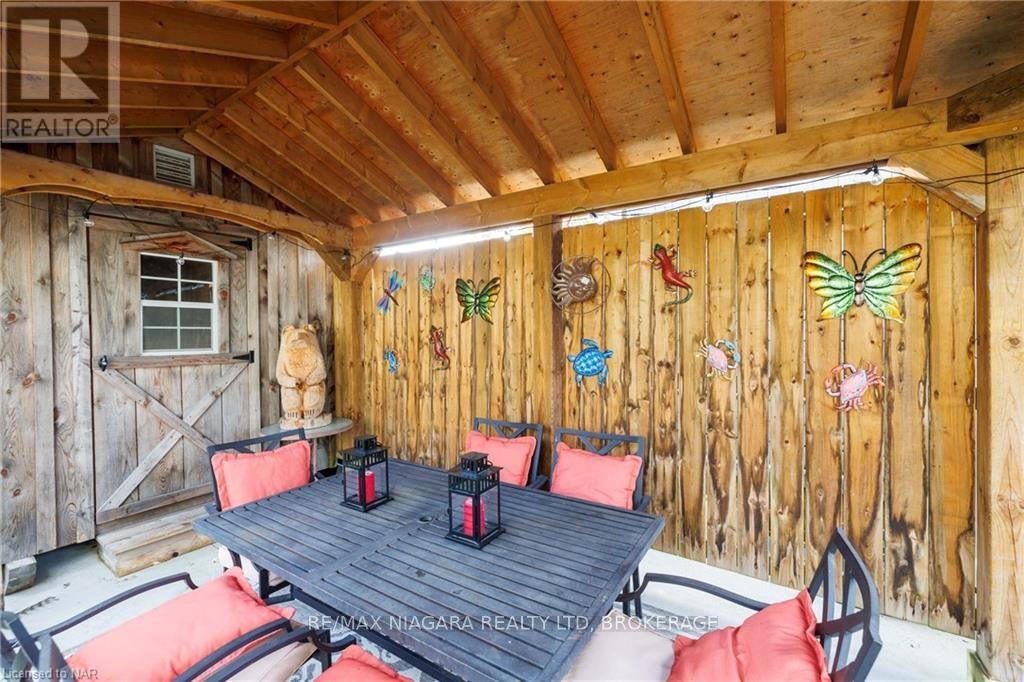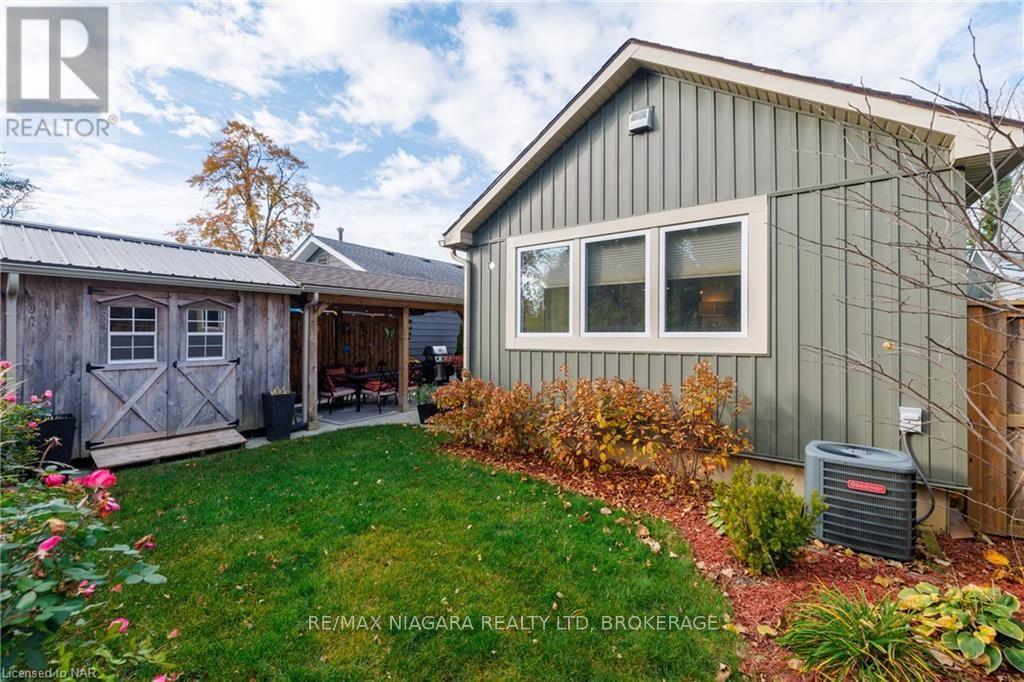364 Oxford Avenue Fort Erie (337 - Crystal Beach), Ontario L0S 1B0
$650,000
Welcome to 364 Oxford Ave, your turn-key South Coast dream house in vibrant Crystal Beach! This bright, crisp, and beautifully updated 3-bedroom, 2-bathroom home is perfect for year-round living or a seasonal retreat. Located just a few minutes' walk from Crystal Beach’s renowned restaurants, charming shops, and stunning beaches, this property offers the ultimate beachside lifestyle. Step inside to a bright and inviting living room, featuring an electric fireplace and patio doors that open to a serene backyard. The custom, premium kitchen is a true showstopper, especially with Cambria’s top-of-the-line quartz countertops. Entertaining is effortless around the impressive 8-foot sparkling quartz island with 4-seat breakfast bar, making this kitchen a true centerpiece of the home. The exterior is thoughtfully landscaped for low maintenance, and the property features a 3-car driveway and an Amish-built shed with a covered patio, providing additional outdoor space for relaxation and storage. This home was meticulously rebuilt from the studs just seven years ago, with a focus on quality and family living—not a flip. Appliances and most of the furniture are included, making this move-in-ready home a must-see for anyone looking to settle in the heart of Crystal Beach. (id:48215)
Property Details
| MLS® Number | X10413640 |
| Property Type | Single Family |
| Community Name | 337 - Crystal Beach |
| ParkingSpaceTotal | 3 |
Building
| BathroomTotal | 2 |
| BedroomsAboveGround | 3 |
| BedroomsTotal | 3 |
| Amenities | Fireplace(s) |
| Appliances | Water Heater, Dishwasher, Dryer, Furniture, Microwave, Refrigerator, Stove, Washer |
| ArchitecturalStyle | Bungalow |
| BasementDevelopment | Unfinished |
| BasementType | Crawl Space (unfinished) |
| ConstructionStyleAttachment | Detached |
| CoolingType | Central Air Conditioning |
| ExteriorFinish | Vinyl Siding |
| FireplacePresent | Yes |
| FireplaceTotal | 1 |
| FoundationType | Block |
| HalfBathTotal | 1 |
| HeatingFuel | Natural Gas |
| HeatingType | Forced Air |
| StoriesTotal | 1 |
| Type | House |
| UtilityWater | Municipal Water |
Land
| Acreage | No |
| FenceType | Fenced Yard |
| Sewer | Sanitary Sewer |
| SizeDepth | 85 Ft |
| SizeFrontage | 38 Ft |
| SizeIrregular | 38 X 85 Ft |
| SizeTotalText | 38 X 85 Ft|under 1/2 Acre |
| ZoningDescription | R2b |
Rooms
| Level | Type | Length | Width | Dimensions |
|---|---|---|---|---|
| Main Level | Other | 4.85 m | 3.55 m | 4.85 m x 3.55 m |
| Main Level | Kitchen | 5.79 m | 6.65 m | 5.79 m x 6.65 m |
| Main Level | Bathroom | 1.88 m | 0.76 m | 1.88 m x 0.76 m |
| Main Level | Bathroom | 2.29 m | 2.26 m | 2.29 m x 2.26 m |
| Main Level | Bedroom | 3.02 m | 3.3 m | 3.02 m x 3.3 m |
| Main Level | Bedroom | 3.02 m | 3.3 m | 3.02 m x 3.3 m |
| Main Level | Bedroom | 3.04 m | 3.3 m | 3.04 m x 3.3 m |
| Main Level | Utility Room | 2.67 m | 2.41 m | 2.67 m x 2.41 m |
Shawn Schertzing
Broker
5627 Main St. - Unit 4b
Niagara Falls, Ontario L2G 5Z3







































