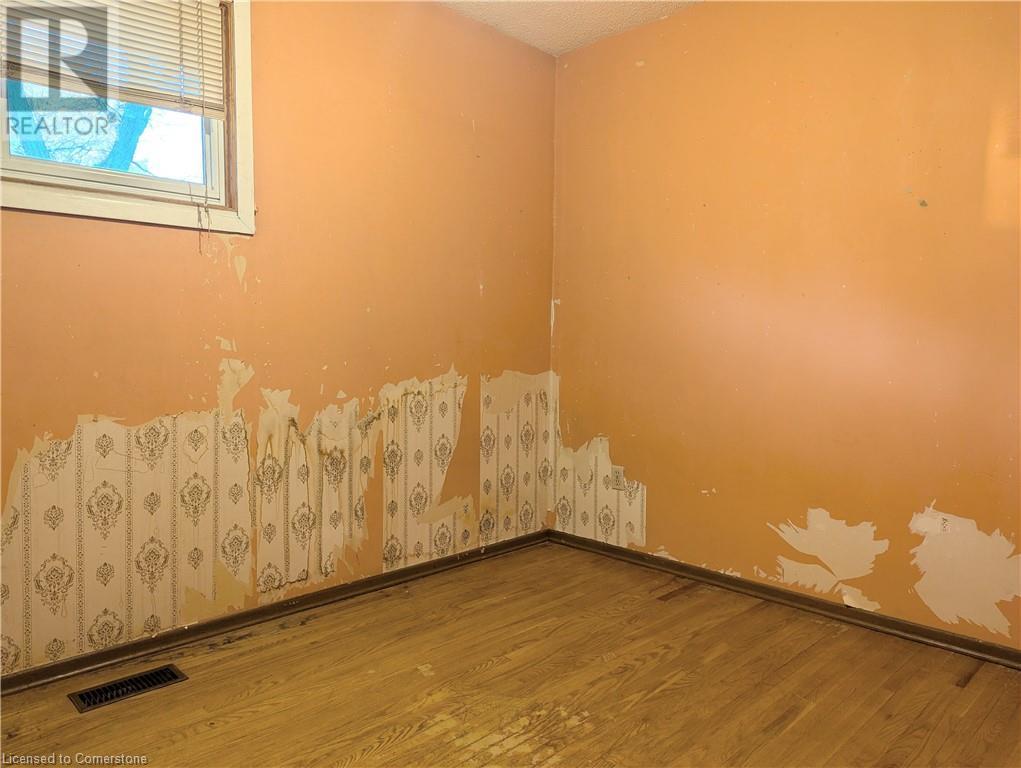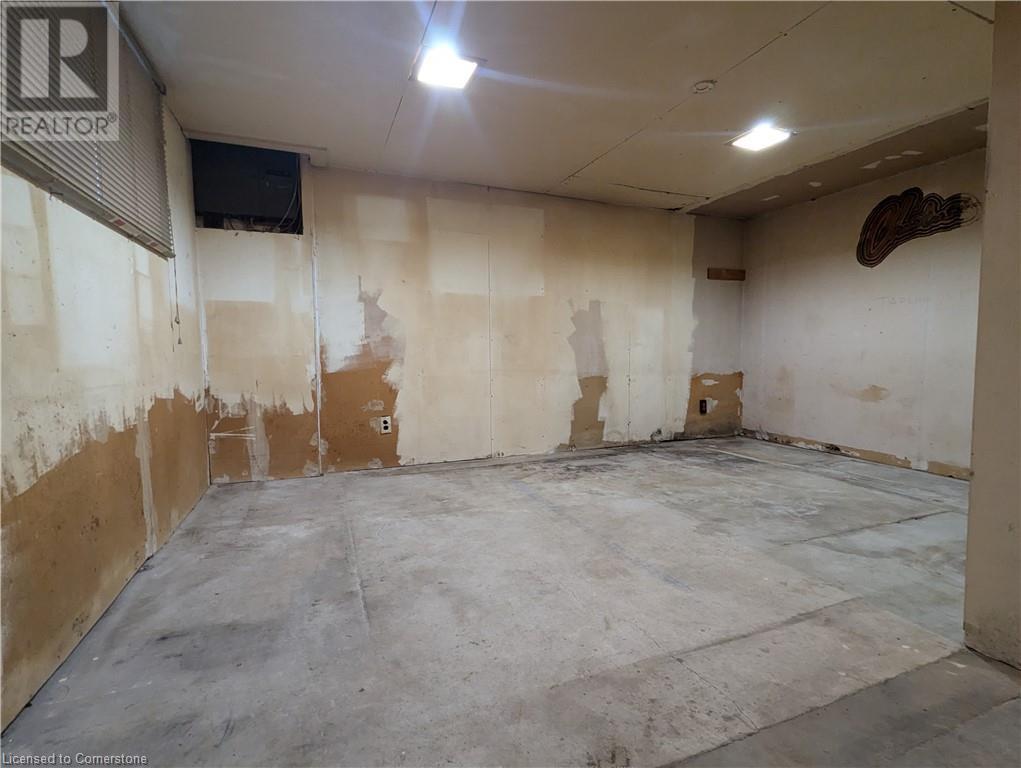67 Garrow Drive Hamilton, Ontario L9C 2X2
3 Bedroom
2 Bathroom
2312 sqft
Raised Bungalow
Fireplace
Central Air Conditioning
Forced Air
$677,000
Fantastic west mountain location, this 3 bedroom raised bungalow is awaiting your finishing touches. Perfect set up for 2 family home with separate entrances. Main floor offers 3 bedrooms, 1 bathroom, & plenty of living space with original hardwood floors. Basement offers large rec room, den (additional bedroom), 3 piece bathroom, & crawl space storage. Situated on a large corner lot with carport for protected parking. Easy access to the Linc. (id:48215)
Property Details
| MLS® Number | 40674445 |
| Property Type | Single Family |
| AmenitiesNearBy | Park, Schools |
| EquipmentType | Furnace, Water Heater |
| Features | Corner Site |
| ParkingSpaceTotal | 3 |
| RentalEquipmentType | Furnace, Water Heater |
Building
| BathroomTotal | 2 |
| BedroomsAboveGround | 3 |
| BedroomsTotal | 3 |
| Appliances | Central Vacuum, Dishwasher, Dryer, Refrigerator, Washer, Window Coverings |
| ArchitecturalStyle | Raised Bungalow |
| BasementDevelopment | Partially Finished |
| BasementType | Full (partially Finished) |
| ConstructedDate | 1972 |
| ConstructionStyleAttachment | Detached |
| CoolingType | Central Air Conditioning |
| ExteriorFinish | Brick, Metal |
| FireplacePresent | Yes |
| FireplaceTotal | 1 |
| FoundationType | Poured Concrete |
| HeatingFuel | Natural Gas |
| HeatingType | Forced Air |
| StoriesTotal | 1 |
| SizeInterior | 2312 Sqft |
| Type | House |
| UtilityWater | Municipal Water |
Parking
| Carport |
Land
| AccessType | Highway Access |
| Acreage | No |
| LandAmenities | Park, Schools |
| Sewer | Municipal Sewage System |
| SizeDepth | 100 Ft |
| SizeFrontage | 55 Ft |
| SizeTotalText | Under 1/2 Acre |
| ZoningDescription | R1 |
Rooms
| Level | Type | Length | Width | Dimensions |
|---|---|---|---|---|
| Second Level | 4pc Bathroom | Measurements not available | ||
| Second Level | Bedroom | 10'0'' x 7'11'' | ||
| Second Level | Bedroom | 12'8'' x 9'6'' | ||
| Second Level | Primary Bedroom | 12'8'' x 9'6'' | ||
| Second Level | Kitchen | 9'6'' x 14'11'' | ||
| Second Level | Dining Room | 10'0'' x 9'11'' | ||
| Second Level | Living Room | 17'1'' x 11'5'' | ||
| Lower Level | Utility Room | 19'7'' x 9'3'' | ||
| Lower Level | 3pc Bathroom | Measurements not available | ||
| Lower Level | Den | 13'11'' x 8'8'' | ||
| Lower Level | Recreation Room | 42'1'' x 10'6'' | ||
| Main Level | Foyer | 13'5'' x 5'10'' |
https://www.realtor.ca/real-estate/27622595/67-garrow-drive-hamilton
Francesca Pecora
Salesperson
RE/MAX Escarpment Realty Inc.
860 Queenston Road Unit 4b
Stoney Creek, Ontario L8G 4A8
860 Queenston Road Unit 4b
Stoney Creek, Ontario L8G 4A8
Rita Italiano
Salesperson
RE/MAX Escarpment Realty Inc.
860 Queenston Road Suite A
Stoney Creek, Ontario L8G 4A8
860 Queenston Road Suite A
Stoney Creek, Ontario L8G 4A8































