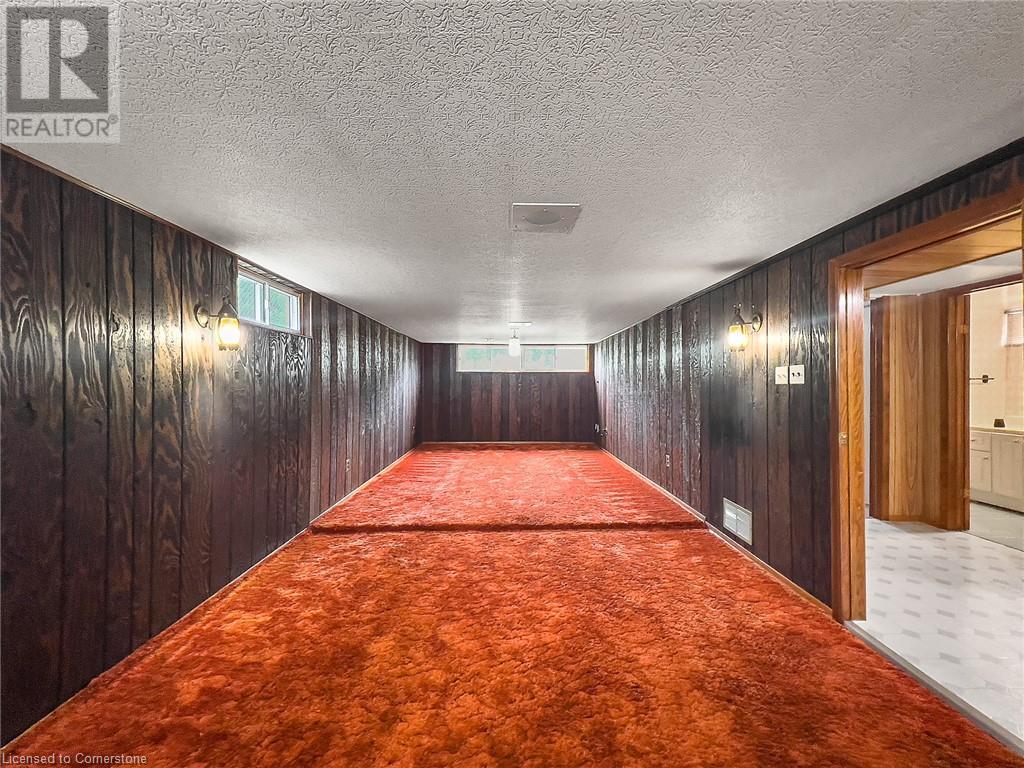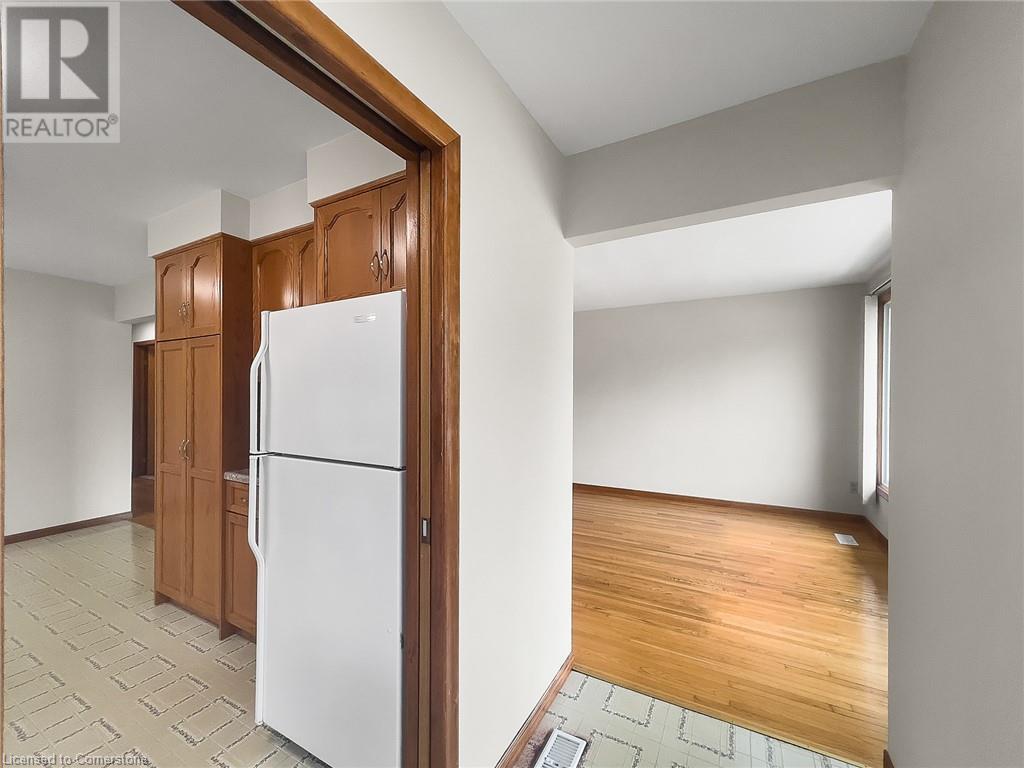122 Glen Forest Drive Hamilton, Ontario L8K 5Z1
$849,900
This charming bungalow is turn key and offers the perfect blend of comfort, functionality in a prime location! Ideal for first-time buyers or those looking to downsize. New sheathing & roof (2024), Eavestrough & downspouts (2024), two tone front door (2024), freshly painted (2024). Beautiful hardwood flooring throughout the main level. The kitchen features ample storage with oak cabinetry. Natural gas hookup for BBQ, fully fenced-in backyard. The basement offers plenty of natural light with the potential for an in-law suite. Situated in a sought-after location just steps away from Glendale Golf and Country Club, close to hiking trails, groceries with easy highway access. Immaculately cared for by the same owner for the past 50 years. (id:48215)
Property Details
| MLS® Number | 40673476 |
| Property Type | Single Family |
| AmenitiesNearBy | Golf Nearby, Park, Public Transit, Schools |
| CommunityFeatures | Quiet Area |
| EquipmentType | Water Heater |
| Features | Automatic Garage Door Opener, In-law Suite |
| ParkingSpaceTotal | 4 |
| RentalEquipmentType | Water Heater |
| Structure | Shed |
Building
| BathroomTotal | 2 |
| BedroomsAboveGround | 3 |
| BedroomsBelowGround | 1 |
| BedroomsTotal | 4 |
| Appliances | Garage Door Opener |
| ArchitecturalStyle | Bungalow |
| BasementDevelopment | Finished |
| BasementType | Full (finished) |
| ConstructionStyleAttachment | Detached |
| CoolingType | Central Air Conditioning |
| ExteriorFinish | Brick |
| FoundationType | Block |
| HeatingFuel | Natural Gas |
| HeatingType | Forced Air |
| StoriesTotal | 1 |
| SizeInterior | 1169 Sqft |
| Type | House |
| UtilityWater | Lake/river Water Intake, Municipal Water |
Parking
| Attached Garage |
Land
| Acreage | No |
| LandAmenities | Golf Nearby, Park, Public Transit, Schools |
| Sewer | Municipal Sewage System |
| SizeDepth | 100 Ft |
| SizeFrontage | 50 Ft |
| SizeTotalText | Under 1/2 Acre |
| ZoningDescription | Residential |
Rooms
| Level | Type | Length | Width | Dimensions |
|---|---|---|---|---|
| Basement | Other | 4'3'' x 11'0'' | ||
| Basement | Kitchen | 11'6'' x 12'0'' | ||
| Basement | Great Room | 11'6'' x 30'6'' | ||
| Basement | Utility Room | 9'11'' x 11'6'' | ||
| Basement | 3pc Bathroom | 4'10'' x 9'5'' | ||
| Basement | Bedroom | 12'4'' x 11'6'' | ||
| Main Level | Primary Bedroom | 11'6'' x 11'8'' | ||
| Main Level | Bedroom | 9'2'' x 11'8'' | ||
| Main Level | Bedroom | 10'7'' x 11'6'' | ||
| Main Level | 4pc Bathroom | 8'3'' x 7'10'' | ||
| Main Level | Kitchen | 7'11'' x 11'6'' | ||
| Main Level | Dining Room | 11'6'' x 8'0'' | ||
| Main Level | Living Room | 11'6'' x 17'11'' | ||
| Main Level | Foyer | 3'10'' x 9'6'' |
https://www.realtor.ca/real-estate/27615411/122-glen-forest-drive-hamilton
Chris Gordon
Broker of Record
94 Bow Valley Drive
Hamilton, Ontario L8E 1M7




































