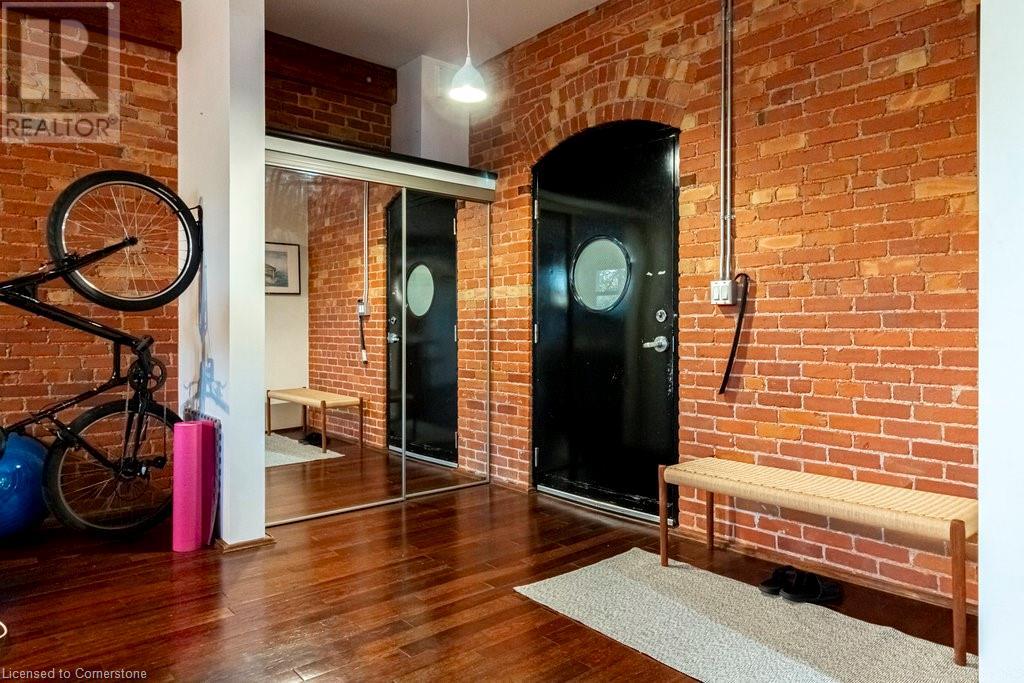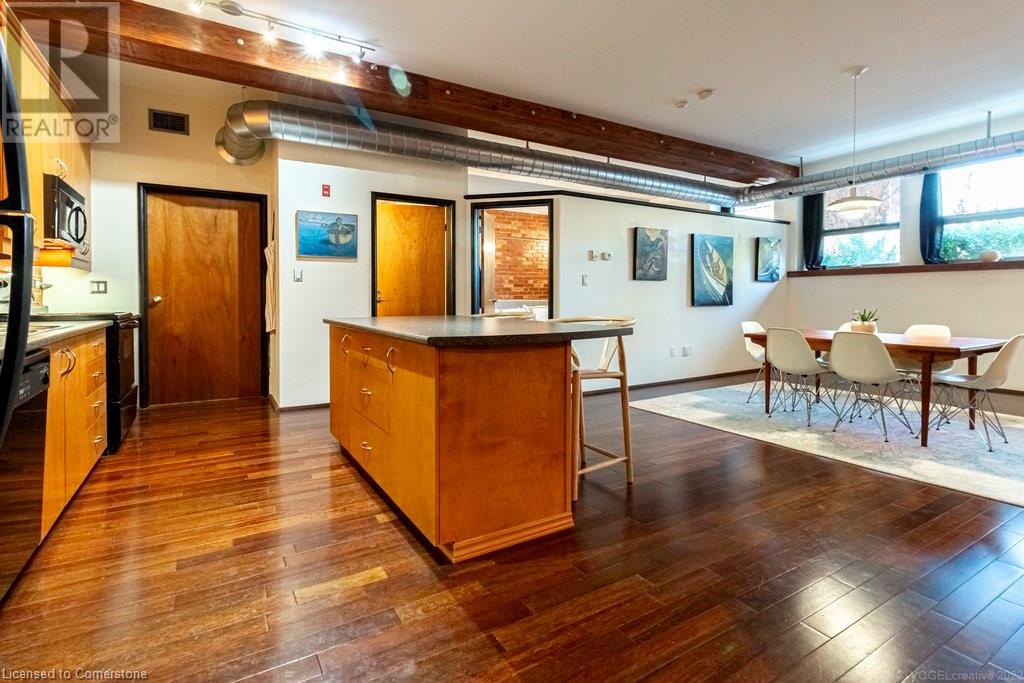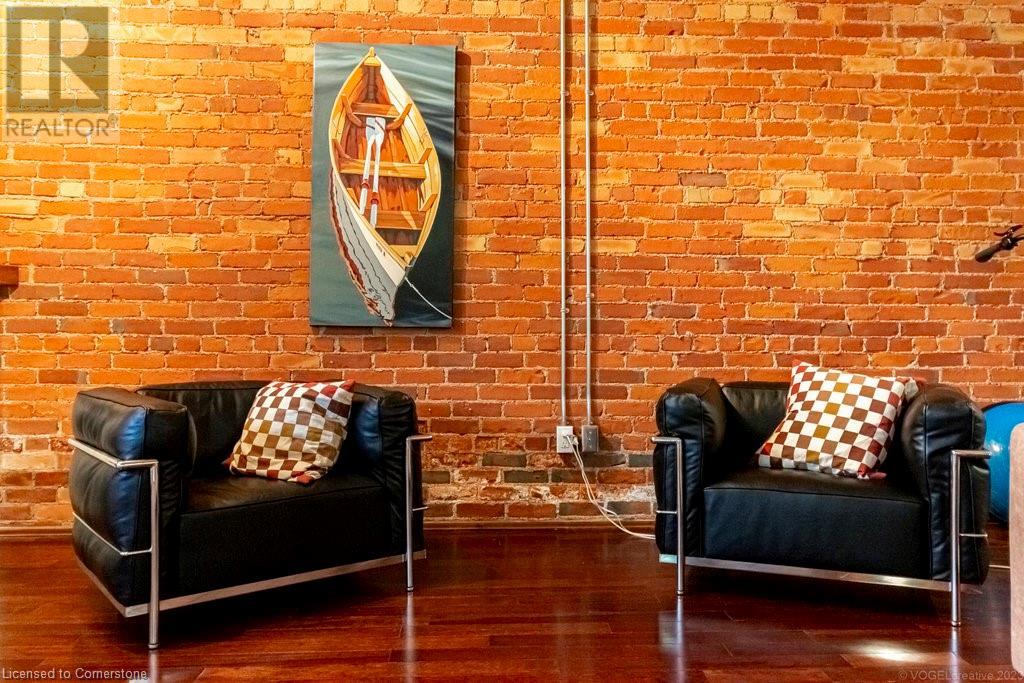357 Hunter Street W Unit# 13 Hamilton, Ontario L8P 1S6
$2,650 MonthlyInsurance, Landscaping, Property Management, Water, ParkingMaintenance, Insurance, Landscaping, Property Management, Water, Parking
$1 Monthly
Maintenance, Insurance, Landscaping, Property Management, Water, Parking
$1 MonthlyRARELY AVAILABLE ALLENBY LOFTS condo available for lease! Located in the heart of Kirkendall & steps to Locke Village offers lifestyle and nostalgia at it's best! Originally a historic 1900 Hamilton school house, this building was converted in 2002 into a boutique residential 3-storey building w/ a total of 18 units only. Boasting over 1160 sq. ft. of living space with a spacious primary bedroom, 4-piece bath, and an open-concept kitchen w/ Island & is open to the living and dining room. Features 12' ceilings, exposed brick, rustic beams and ductwork, and a gas fireplace. Over-sized windows offer lots of natural light & an open airy feel. *spacious Primary bedroom w armoire, a 4-pce bath & In-suite laundry! Includes all appliances, 1 exclusive parking space + access to a rooftop patio w/ unobstructed panoramic views of the city & sunset views escarpment! Stroll to the trendy shops, Restaurants, and Cafes of vibrant Locke Street. Minutes to the GO pickup, bus & transit routes, Golf, Conservation trails, MAC, hospitals & the amenities you want. A+ tenant. Tenant pays Hydro, Gas, Tenant contents insurance. No smokers. Minimum 1 year lease (up to 2 yrs), available Jan.1/2025. (id:48215)
Property Details
| MLS® Number | 40673594 |
| Property Type | Single Family |
| AmenitiesNearBy | Golf Nearby, Hospital, Park, Place Of Worship, Playground, Public Transit, Schools, Shopping |
| CommunityFeatures | Community Centre |
| EquipmentType | Water Heater |
| Features | Conservation/green Belt, Paved Driveway |
| ParkingSpaceTotal | 1 |
| RentalEquipmentType | Water Heater |
Building
| BathroomTotal | 1 |
| BedroomsAboveGround | 1 |
| BedroomsTotal | 1 |
| Appliances | Dishwasher, Dryer, Microwave, Refrigerator, Stove, Washer, Window Coverings |
| BasementType | None |
| ConstructedDate | 2002 |
| ConstructionStyleAttachment | Attached |
| CoolingType | Central Air Conditioning |
| ExteriorFinish | Brick |
| FireProtection | Smoke Detectors |
| FireplacePresent | Yes |
| FireplaceTotal | 1 |
| FoundationType | Unknown |
| HeatingFuel | Natural Gas |
| HeatingType | Forced Air |
| StoriesTotal | 1 |
| SizeInterior | 1159 Sqft |
| Type | Apartment |
| UtilityWater | Municipal Water |
Land
| AccessType | Road Access |
| Acreage | No |
| LandAmenities | Golf Nearby, Hospital, Park, Place Of Worship, Playground, Public Transit, Schools, Shopping |
| Sewer | Municipal Sewage System |
| SizeTotalText | Under 1/2 Acre |
| ZoningDescription | De/s-1467 |
Rooms
| Level | Type | Length | Width | Dimensions |
|---|---|---|---|---|
| Main Level | Laundry Room | 7'0'' x 5'7'' | ||
| Main Level | 4pc Bathroom | 9'4'' x 5'3'' | ||
| Main Level | Primary Bedroom | 15'9'' x 11'9'' | ||
| Main Level | Kitchen | 17'7'' x 11'5'' | ||
| Main Level | Dining Room | 15'1'' x 15'2'' | ||
| Main Level | Living Room | 21'2'' x 12'7'' | ||
| Main Level | Foyer | 9'0'' x 5'7'' |
Utilities
| Cable | Available |
| Electricity | Available |
| Natural Gas | Available |
| Telephone | Available |
https://www.realtor.ca/real-estate/27617141/357-hunter-street-w-unit-13-hamilton
Colette Cooper
Broker
1122 Wilson Street W Suite 200
Ancaster, Ontario L9G 3K9












































