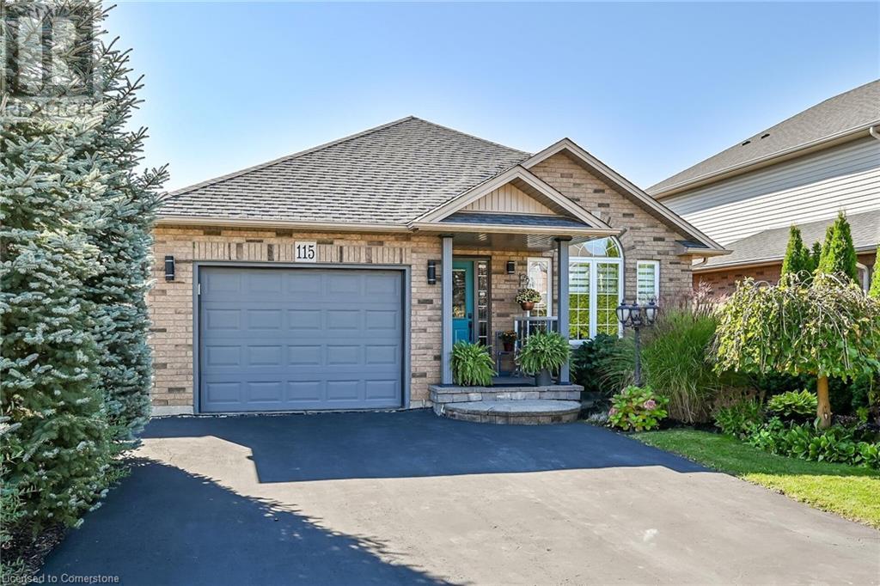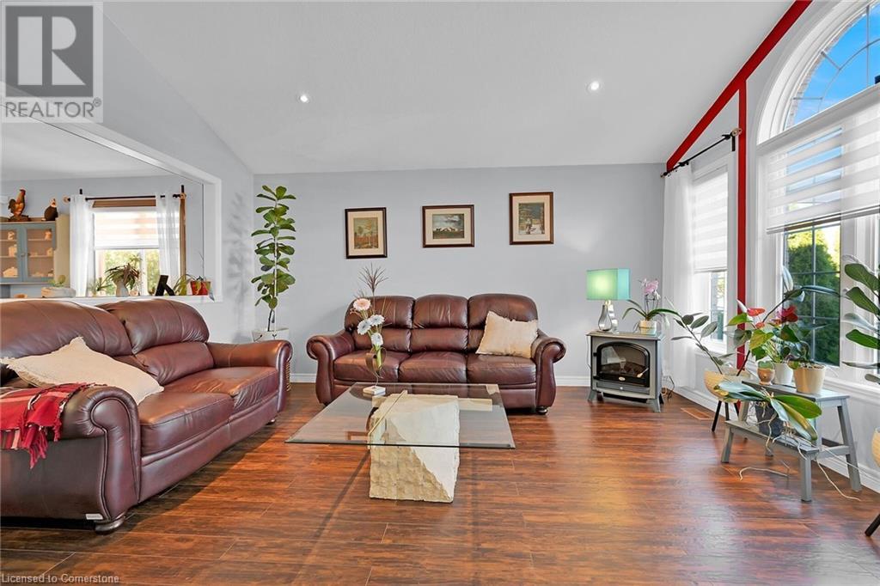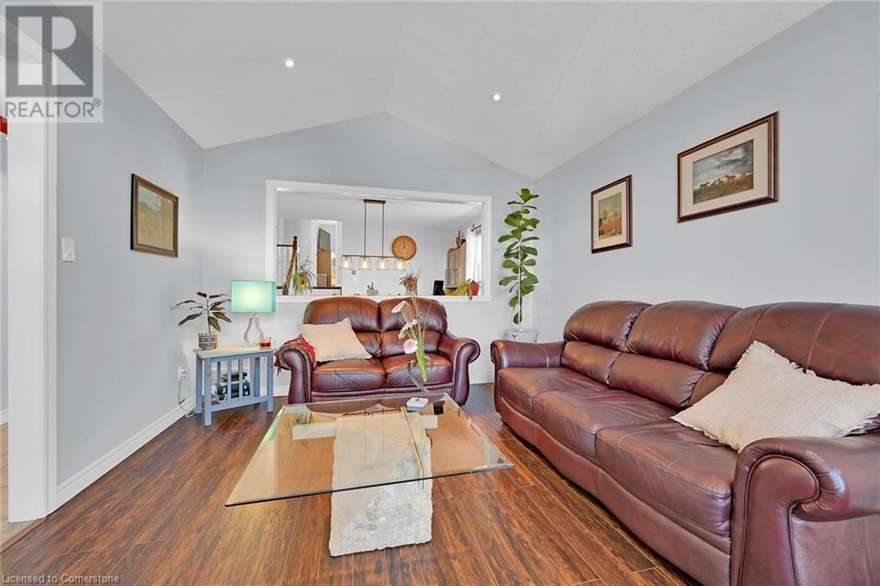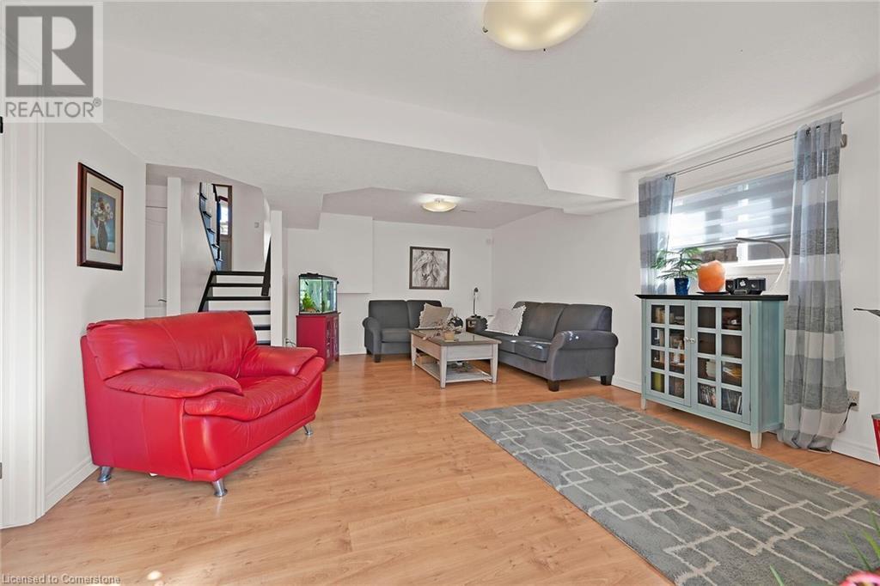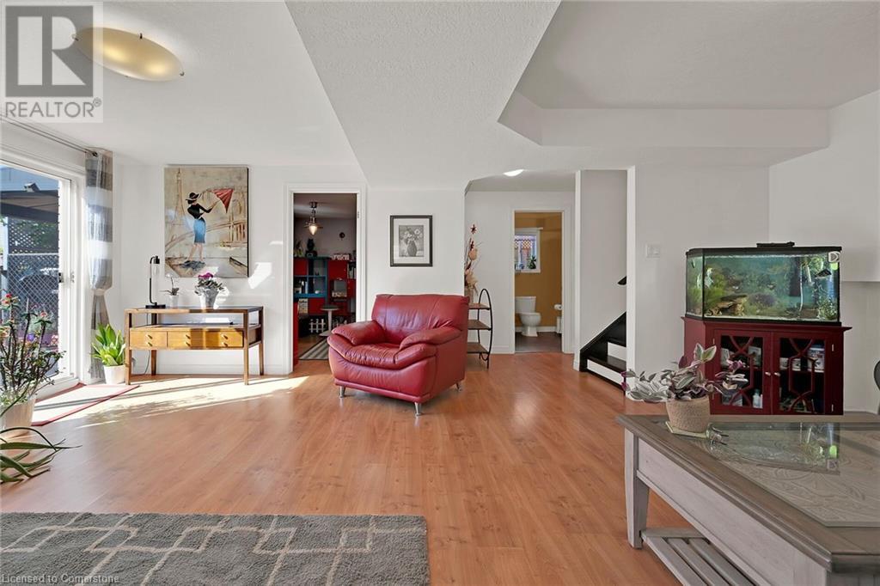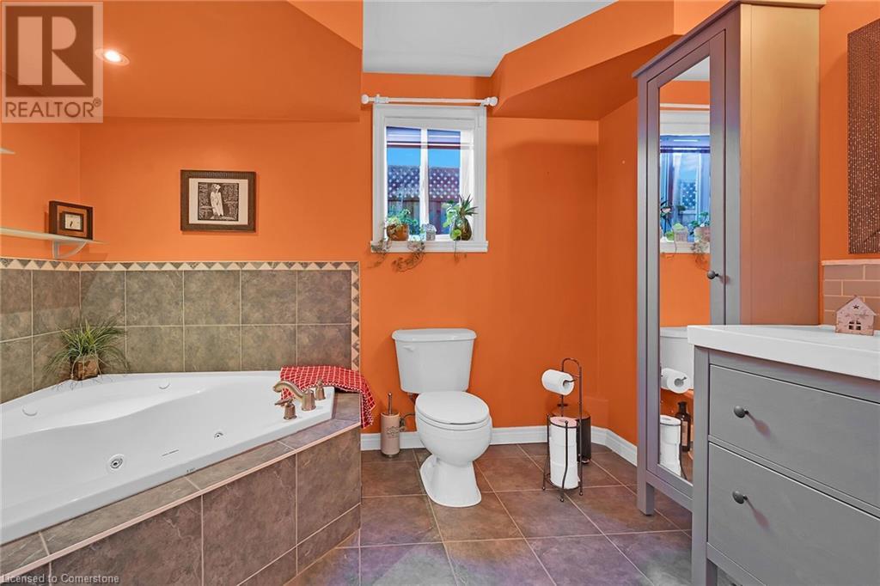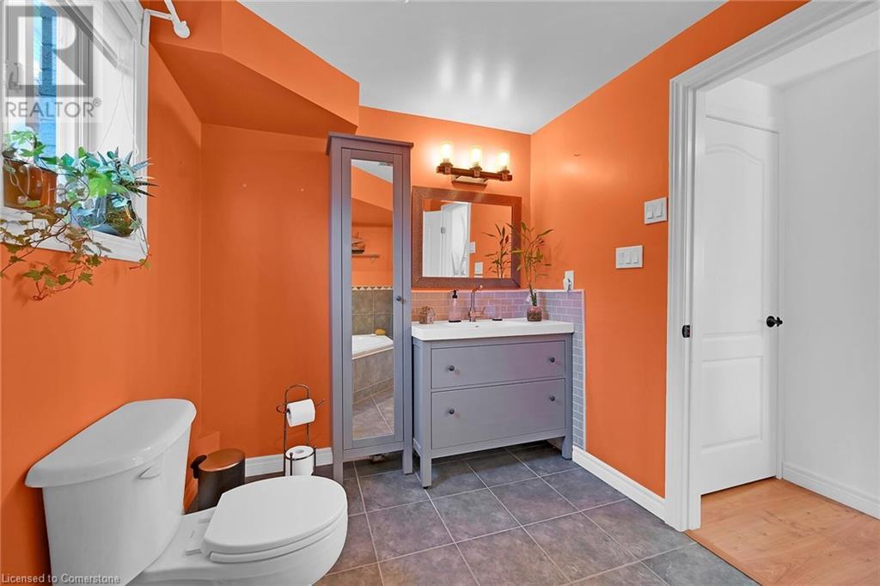115 Provident Way Mount Hope, Ontario L0R 1W0
$879,000
Welcome to the tranquil setting of Mount Hope. Stunning all brick, 4 level back-split fully finished from top to bottom! This tastefully decorated home offers 4 generous sized bedrooms, 2 full bathrooms (one with spa like Jacuzzi Tub), large eat-in kitchen with a large pantry, formal living room and dining room, oak staircase, cozy rec room PLUS an additional games room or Man Cave with a custom-made Bar and 5.1 surround sound. Pot-lights through-out provides wonderful lighting and ambiance. The Family Room level has Patio Doors leading out to a gorgeous yard featuring a custom built deck a lovely shed with a shaded overhand and sitting area. Sharp interlocking stone pathways & patio surrounding the property compliment the low maintenance landscaping. 4 car parking on your own private drive plus garage!! The easy access to the highway 403 & the Linc. is a commuter's dream. Minutes from the John C Munro Hamilton International airport, The New Amazon Facility, Willow Valley Golf Course & all the conveniences of Hamilton's Upper James Commercial District, shopping, restaurants, bus routes just to name a few. (id:48215)
Property Details
| MLS® Number | 40665878 |
| Property Type | Single Family |
| AmenitiesNearBy | Airport, Golf Nearby, Park, Place Of Worship, Playground, Public Transit, Schools, Shopping |
| CommunityFeatures | Community Centre, School Bus |
| EquipmentType | Water Heater |
| Features | Southern Exposure, Paved Driveway, Gazebo, Automatic Garage Door Opener |
| ParkingSpaceTotal | 5 |
| RentalEquipmentType | Water Heater |
| Structure | Shed, Porch |
Building
| BathroomTotal | 2 |
| BedroomsAboveGround | 3 |
| BedroomsBelowGround | 1 |
| BedroomsTotal | 4 |
| Appliances | Central Vacuum, Dishwasher, Dryer, Refrigerator, Water Meter, Washer, Gas Stove(s), Hood Fan, Window Coverings, Garage Door Opener |
| BasementDevelopment | Partially Finished |
| BasementType | Full (partially Finished) |
| ConstructedDate | 2006 |
| ConstructionStyleAttachment | Detached |
| CoolingType | Central Air Conditioning |
| ExteriorFinish | Brick |
| FoundationType | Poured Concrete |
| HeatingFuel | Natural Gas |
| HeatingType | Forced Air |
| SizeInterior | 2320 Sqft |
| Type | House |
| UtilityWater | Municipal Water |
Parking
| Attached Garage |
Land
| AccessType | Road Access |
| Acreage | No |
| FenceType | Fence |
| LandAmenities | Airport, Golf Nearby, Park, Place Of Worship, Playground, Public Transit, Schools, Shopping |
| Sewer | Municipal Sewage System |
| SizeDepth | 108 Ft |
| SizeFrontage | 40 Ft |
| SizeTotalText | Under 1/2 Acre |
| ZoningDescription | R4 |
Rooms
| Level | Type | Length | Width | Dimensions |
|---|---|---|---|---|
| Second Level | Bedroom | 11'7'' x 10'0'' | ||
| Second Level | Bedroom | 12'10'' x 10'0'' | ||
| Second Level | Primary Bedroom | 14'0'' x 11'0'' | ||
| Second Level | 4pc Bathroom | 7'4'' x 7'3'' | ||
| Basement | Laundry Room | 10'0'' x 6'0'' | ||
| Basement | Games Room | 21'5'' x 16'10'' | ||
| Lower Level | 3pc Bathroom | 10'1'' x 7'1'' | ||
| Lower Level | Bedroom | 11'0'' x 10'10'' | ||
| Lower Level | Family Room | 21'8'' x 15'0'' | ||
| Main Level | Dining Room | 12'0'' x 10'0'' | ||
| Main Level | Living Room | 15'0'' x 12'0'' | ||
| Main Level | Eat In Kitchen | 15'0'' x 11'0'' |
Utilities
| Cable | Available |
| Electricity | Available |
| Natural Gas | Available |
https://www.realtor.ca/real-estate/27556513/115-provident-way-mount-hope
Tony Locane
Salesperson
109 Portia Drive
Ancaster, Ontario L9G 0E8
Elvis Klapcic
Salesperson
109 Portia Drive
Ancaster, Ontario L9G 0E8



