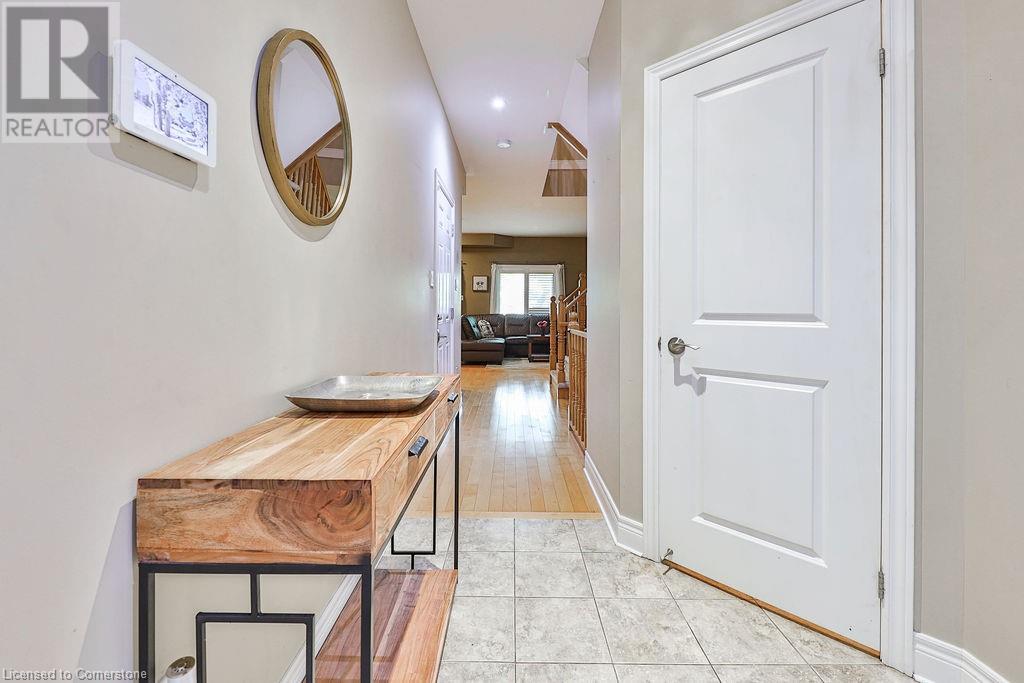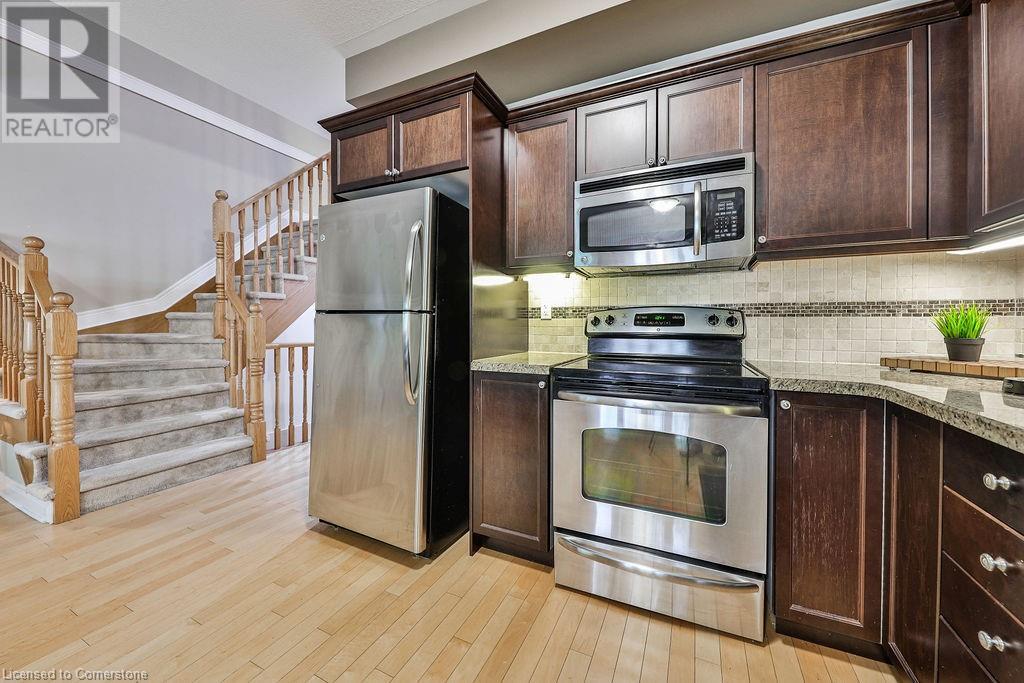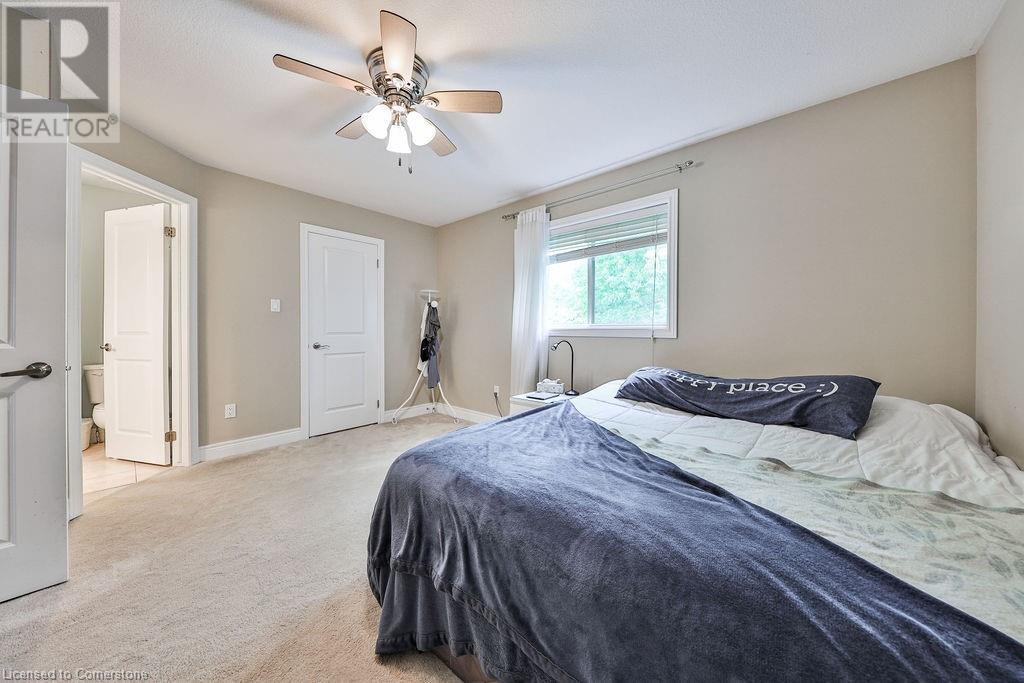540 Guelph Line Unit# 4 Burlington, Ontario L7R 3M4
$869,700Maintenance, Water, Parking
$623.50 Monthly
Maintenance, Water, Parking
$623.50 MonthlyWelcome home to Unit #4-504 Guelph Line! This inviting townhome is designed for family comfort in an ideal location. The main floor showcases a stylishly renovated kitchen, gleaming hardwood floors, a spacious living and dining area, and a convenient powder room. Upstairs, you'll find a full bathroom and three generous bedrooms with ample closet space. The finished basement enhances the home with an additional bathroom, cozy family room, gas furnace heating, and a full laundry suite. The property also features a single-car garage and a private driveway, plus a new roof, driveway, and fence for added peace of mind. Located adjacent to serene Central Park, enjoy easy access to playgrounds, hiking trails, public transit, and shopping. This home is perfect for families and first-time buyers alike—schedule your showing today! (id:48215)
Property Details
| MLS® Number | 40671015 |
| Property Type | Single Family |
| AmenitiesNearBy | Park, Place Of Worship, Schools, Shopping |
| EquipmentType | Water Heater |
| Features | Paved Driveway |
| ParkingSpaceTotal | 2 |
| RentalEquipmentType | Water Heater |
Building
| BathroomTotal | 3 |
| BedroomsAboveGround | 3 |
| BedroomsTotal | 3 |
| Appliances | Dishwasher, Dryer, Microwave, Refrigerator, Stove, Washer |
| ArchitecturalStyle | 3 Level |
| BasementDevelopment | Finished |
| BasementType | Full (finished) |
| ConstructedDate | 2007 |
| ConstructionStyleAttachment | Attached |
| CoolingType | Central Air Conditioning |
| ExteriorFinish | Brick, Stucco, Vinyl Siding |
| HalfBathTotal | 1 |
| HeatingType | Forced Air, Other |
| StoriesTotal | 3 |
| SizeInterior | 1376 Sqft |
| Type | Row / Townhouse |
| UtilityWater | Municipal Water |
Parking
| Attached Garage |
Land
| Acreage | No |
| LandAmenities | Park, Place Of Worship, Schools, Shopping |
| Sewer | Municipal Sewage System |
| SizeTotalText | Under 1/2 Acre |
| ZoningDescription | Cc5 |
Rooms
| Level | Type | Length | Width | Dimensions |
|---|---|---|---|---|
| Second Level | Primary Bedroom | 14'4'' x 12'1'' | ||
| Second Level | Bedroom | 9'4'' x 12'6'' | ||
| Second Level | Bedroom | 9'1'' x 12'5'' | ||
| Second Level | 4pc Bathroom | 8'3'' x 7'9'' | ||
| Second Level | 4pc Bathroom | 4'11'' x 8'7'' | ||
| Basement | Utility Room | 9'11'' x 8'2'' | ||
| Basement | Utility Room | 9'11'' x 8'2'' | ||
| Basement | Recreation Room | 18'3'' x 23'4'' | ||
| Main Level | Living Room | 10'8'' x 16'11'' | ||
| Main Level | Kitchen | 10'4'' x 10'7'' | ||
| Main Level | Dining Room | 8'3'' x 6'5'' | ||
| Main Level | 2pc Bathroom | 4'7'' x 4'11'' |
https://www.realtor.ca/real-estate/27600118/540-guelph-line-unit-4-burlington
Cam Mccarroll
Broker
418 Iroquois Shore Road Unit 102
Oakville, Ontario L6H 0X7




































