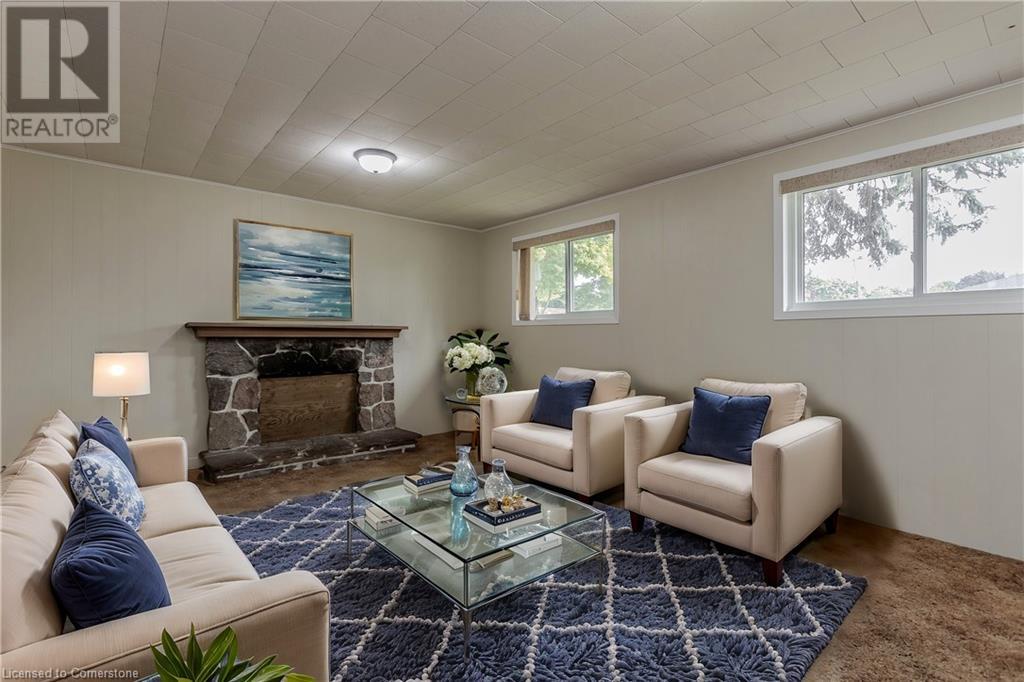495 Rosedale Crescent Burlington, Ontario L7N 2S7
$999,900
Welcome to this inviting 4-level side split located in the desirable South Burlington Dynes neighborhood. This mature, tree-lined area offers easy access to schools, parks, and all amenities. You’re just minutes from the lake, transit, and major highways—perfect for commuting or enjoying the beauty of the area. This charming home boasts a double private driveway, detached garage, and a welcoming interlock front walkway leading through landscaped perennial gardens. The fully fenced backyard and spacious side yard feature a stone patio surrounded by mature trees, offering a private oasis for outdoor enjoyment. Step inside to an open-concept living and dining area, highlighted by crown moulding and floor-to-ceiling windows that bathe the space in natural light, with serene views of the yard. The eat-in kitchen includes a walkout to the yard, perfect for family meals and entertaining. Upstairs, the primary suite features hardwood floors and ensuite privilege to the newly renovated 2024 main bathroom, complete with a new vanity, tub, and glass backsplash. The lower level boasts a cozy family room with a wood-burning fireplace and large windows. Plus, the additional unfinished level offers ample potential to expand and create your dream living space. This is your opportunity to personalize a home in a prime location! (id:48215)
Property Details
| MLS® Number | 40670739 |
| Property Type | Single Family |
| AmenitiesNearBy | Park, Public Transit, Schools, Shopping |
| ParkingSpaceTotal | 5 |
Building
| BathroomTotal | 2 |
| BedroomsAboveGround | 3 |
| BedroomsBelowGround | 1 |
| BedroomsTotal | 4 |
| Appliances | Dishwasher, Dryer, Freezer, Refrigerator, Stove, Washer, Window Coverings |
| BasementDevelopment | Unfinished |
| BasementType | Full (unfinished) |
| ConstructionStyleAttachment | Detached |
| CoolingType | Central Air Conditioning |
| ExteriorFinish | Aluminum Siding, Brick, Stone |
| FireplacePresent | Yes |
| FireplaceTotal | 1 |
| FoundationType | Block |
| HalfBathTotal | 1 |
| HeatingFuel | Natural Gas |
| HeatingType | Forced Air |
| SizeInterior | 1248 Sqft |
| Type | House |
| UtilityWater | Municipal Water |
Parking
| Detached Garage |
Land
| AccessType | Road Access, Highway Access |
| Acreage | No |
| LandAmenities | Park, Public Transit, Schools, Shopping |
| Sewer | Municipal Sewage System |
| SizeDepth | 101 Ft |
| SizeFrontage | 70 Ft |
| SizeTotalText | Under 1/2 Acre |
| ZoningDescription | R3.1 |
Rooms
| Level | Type | Length | Width | Dimensions |
|---|---|---|---|---|
| Second Level | Bedroom | 9'3'' x 9'5'' | ||
| Second Level | Bedroom | 8'10'' x 13'0'' | ||
| Second Level | 4pc Bathroom | 7'7'' x 9'10'' | ||
| Second Level | Primary Bedroom | 10'7'' x 12'11'' | ||
| Basement | Utility Room | 25'8'' x 8'8'' | ||
| Lower Level | 2pc Bathroom | 3'6'' x 5'7'' | ||
| Lower Level | Bedroom | 10'8'' x 12'1'' | ||
| Lower Level | Family Room | 18'5'' x 13'0'' | ||
| Main Level | Breakfast | 6'7'' x 8'8'' | ||
| Main Level | Kitchen | 8'5'' x 8'8'' | ||
| Main Level | Dining Room | 8'11'' x 9'0'' | ||
| Main Level | Living Room | 17'9'' x 11'4'' |
https://www.realtor.ca/real-estate/27593946/495-rosedale-crescent-burlington
Cathy Rocca
Salesperson
3060 Mainway Suite 200a
Burlington, Ontario L7M 1A3
Peter Anelli-Rocca
Broker
3060 Mainway Suite 200a
Burlington, Ontario L7M 1A3












































