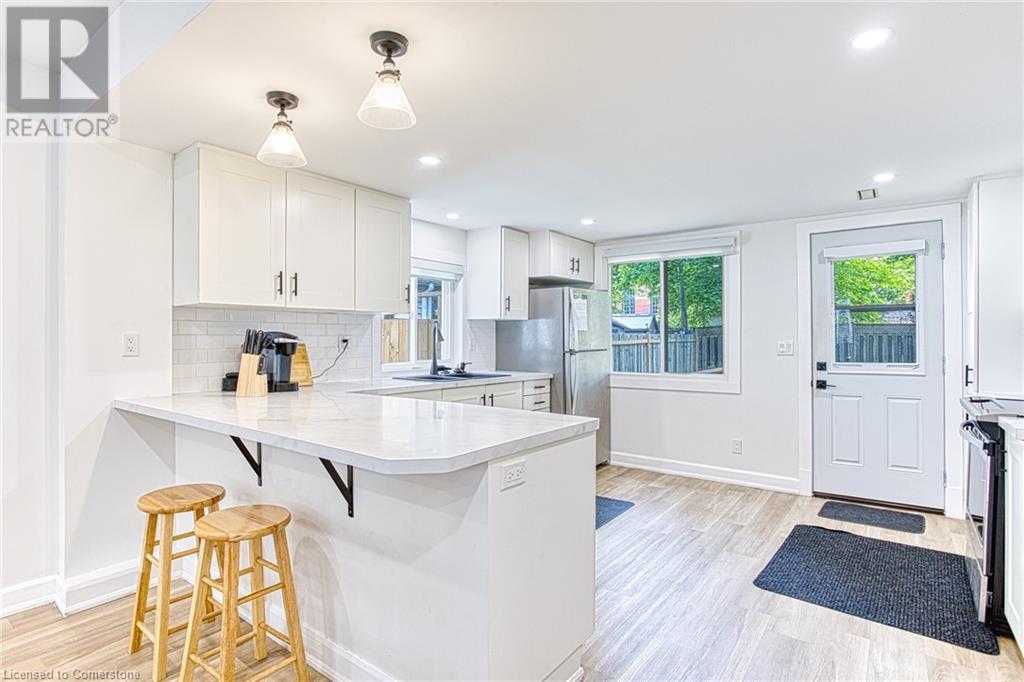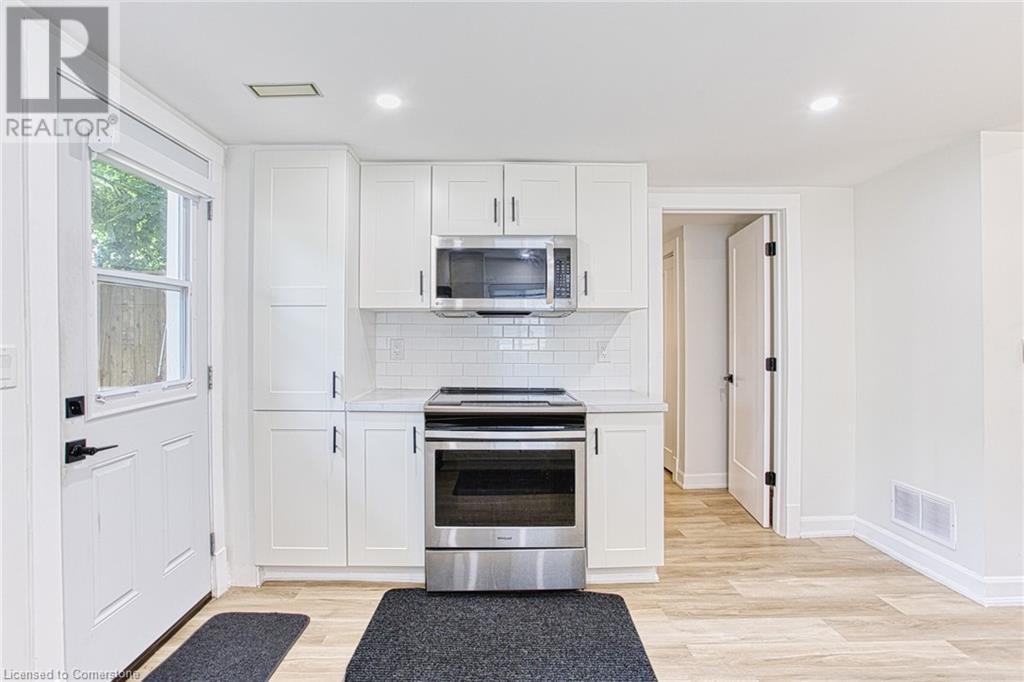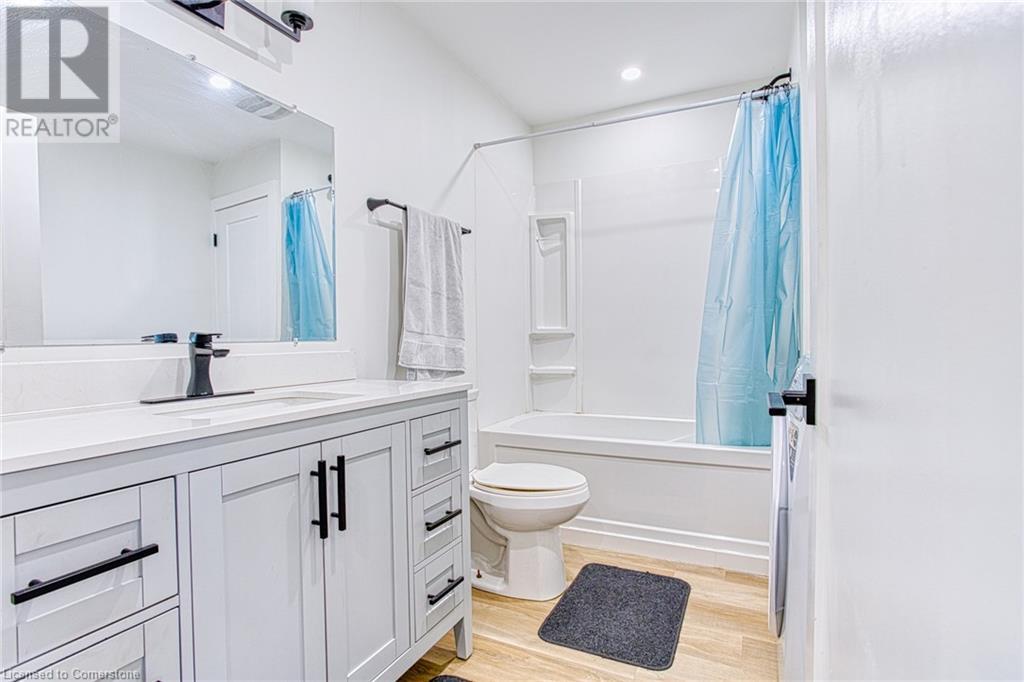12 Napier Street St. Catharines, Ontario L2R 6B4
$2,150 Monthly
Nestled in the heart of St. Catharines, 12 Napier Street presents an exceptional property to call home. This charming two-bedroom, one bathroom house, has been recently renovated to meet the highest standards of modern living while offering the comfort and coziness only a home like this can provide. The property boasts fresh concrete work to the front, enhancing its curb appeal and ensuring a lasting first impression. Privacy and security are taken care of with the installation of a new fence, creating a tranquil outdoor space to enjoy. Inside, the living spaces blend functionality with style, offering a welcoming environment. With its prime location, the house is incredibly accessible to major highways, shopping and downtown, making it an ideal choice for those seeking convenience in their daily lives. 12 Napier Street is more than just a house; it's a delightful place to call home. Don't miss out on the chance to make it yours. (id:48215)
Property Details
| MLS® Number | 40670848 |
| Property Type | Single Family |
| EquipmentType | Water Heater |
| RentalEquipmentType | Water Heater |
Building
| BathroomTotal | 1 |
| BedroomsAboveGround | 2 |
| BedroomsTotal | 2 |
| Appliances | Dishwasher, Microwave, Refrigerator, Stove |
| ArchitecturalStyle | Bungalow |
| BasementDevelopment | Unfinished |
| BasementType | Crawl Space (unfinished) |
| ConstructionStyleAttachment | Detached |
| CoolingType | Central Air Conditioning |
| ExteriorFinish | Vinyl Siding |
| FoundationType | Block |
| HeatingFuel | Natural Gas |
| HeatingType | Forced Air |
| StoriesTotal | 1 |
| SizeInterior | 768 Sqft |
| Type | House |
| UtilityWater | Municipal Water |
Parking
| None |
Land
| Acreage | No |
| Sewer | Municipal Sewage System |
| SizeDepth | 99 Ft |
| SizeFrontage | 33 Ft |
| SizeTotalText | Under 1/2 Acre |
| ZoningDescription | R3 |
Rooms
| Level | Type | Length | Width | Dimensions |
|---|---|---|---|---|
| Main Level | Bedroom | 9'5'' x 8'9'' | ||
| Main Level | 4pc Bathroom | 9'5'' x 7'8'' | ||
| Main Level | Bedroom | 9'5'' x 11'8'' | ||
| Main Level | Kitchen | 13'2'' x 12'10'' | ||
| Main Level | Dining Room | 13'3'' x 7'2'' | ||
| Main Level | Living Room | 13'3'' x 11'0'' |
https://www.realtor.ca/real-estate/27594108/12-napier-street-st-catharines
Chris Knighton
Salesperson
21 King Street W. Unit A 5th Floor
Hamilton, Ontario L8P 4W7
Justin Sawicki
Salesperson
21 King Street W. Unit A 5th Floor
Hamilton, Ontario L8P 4W7

































