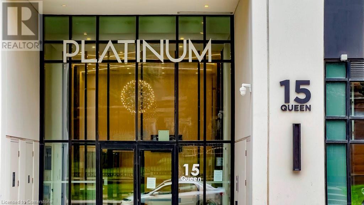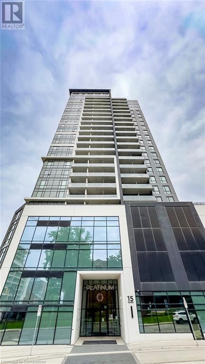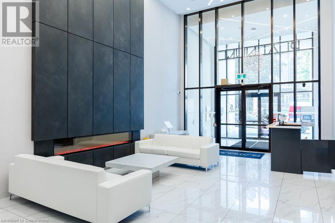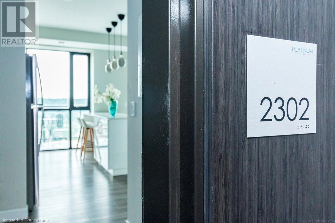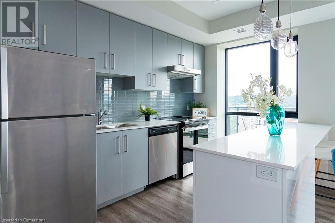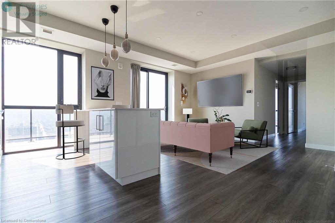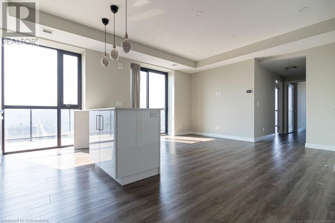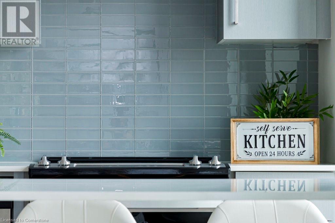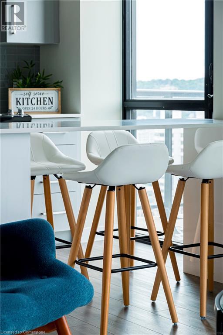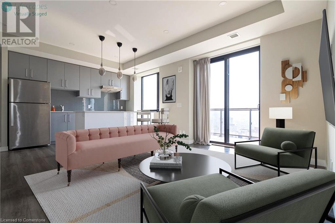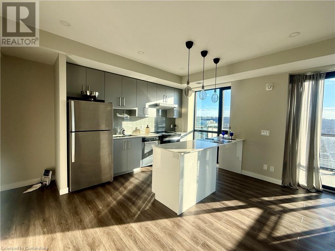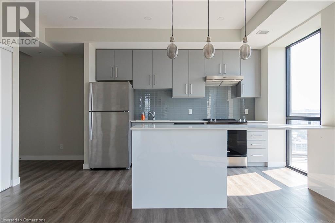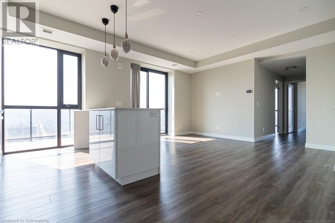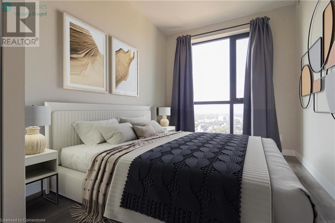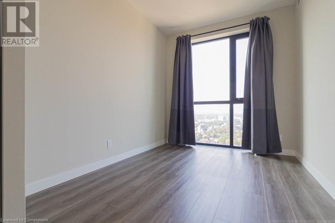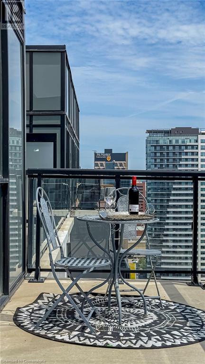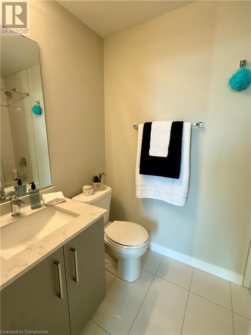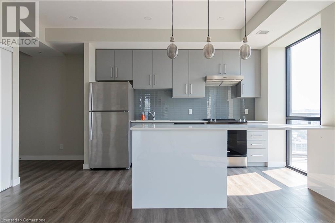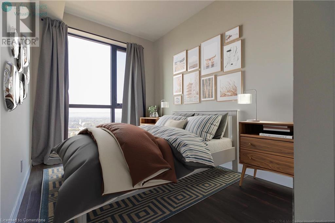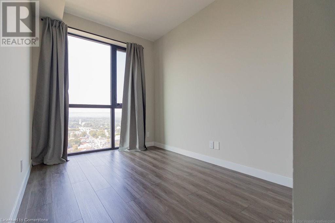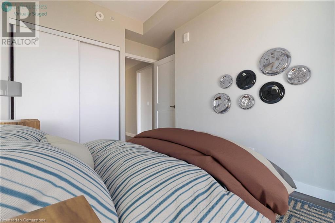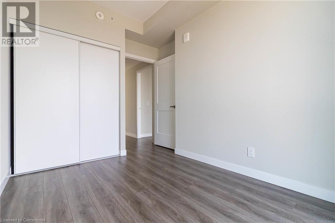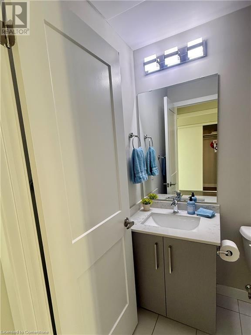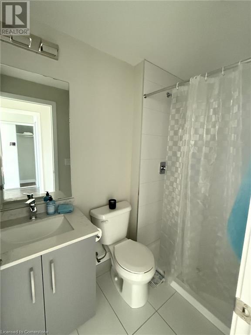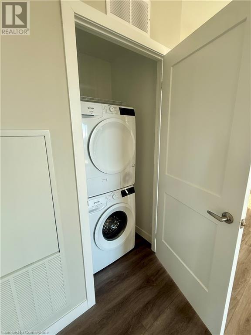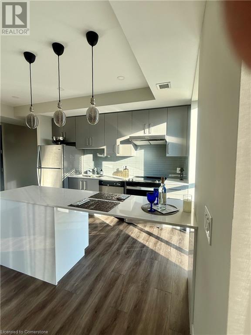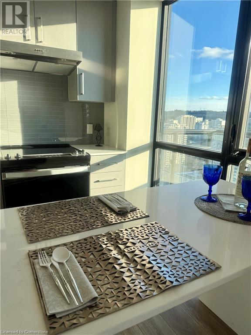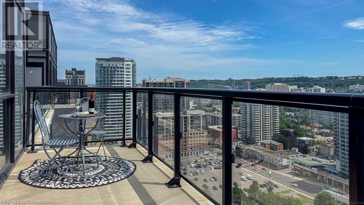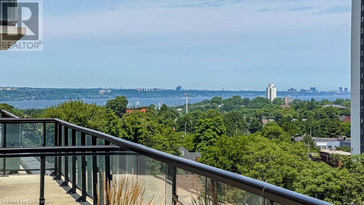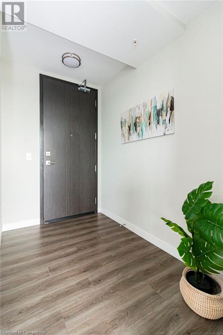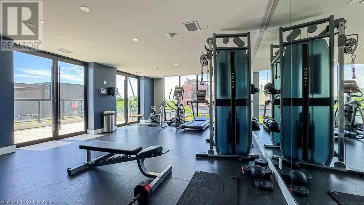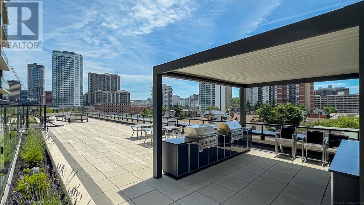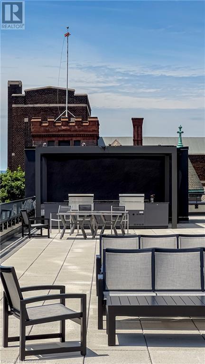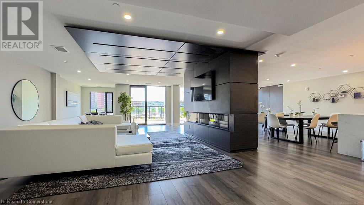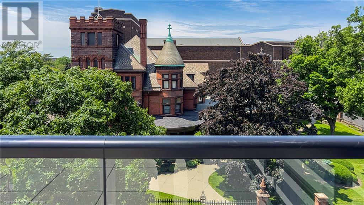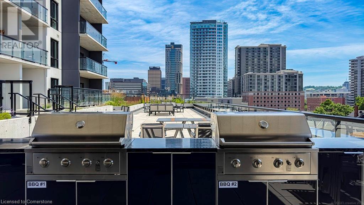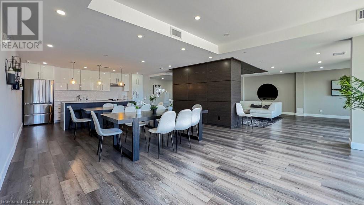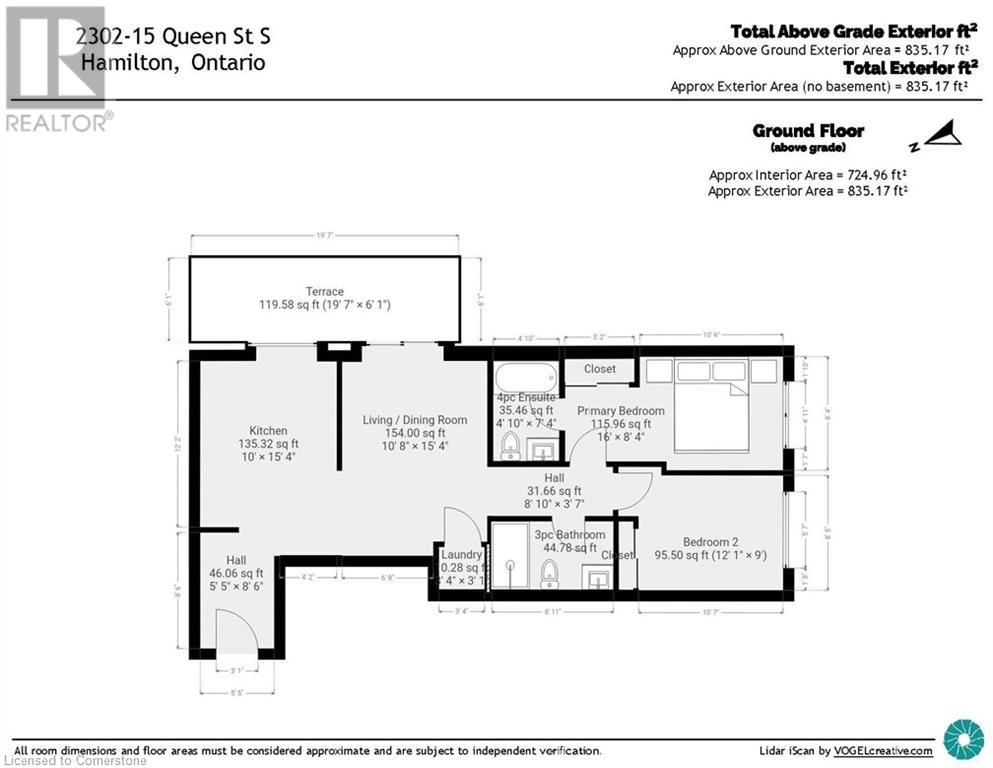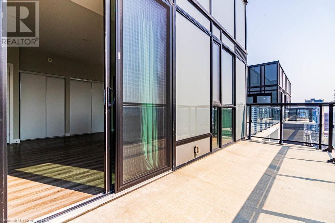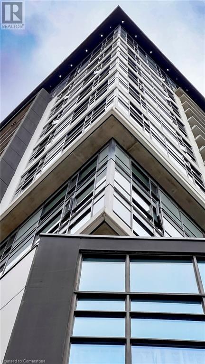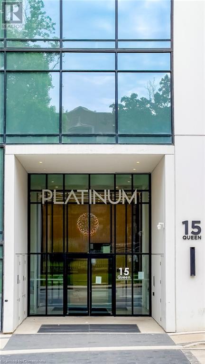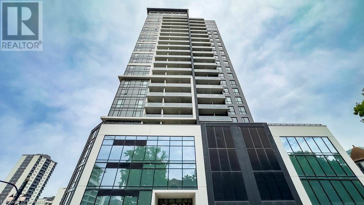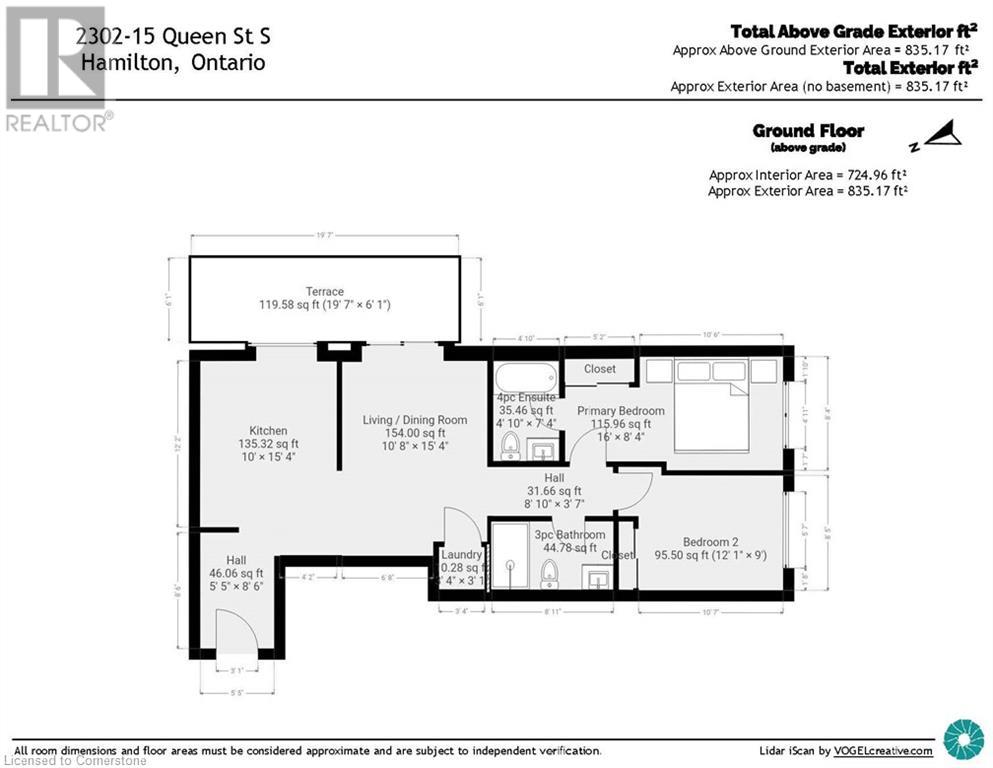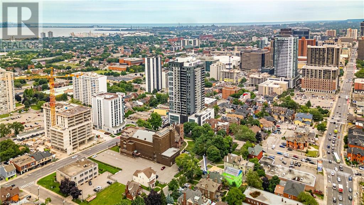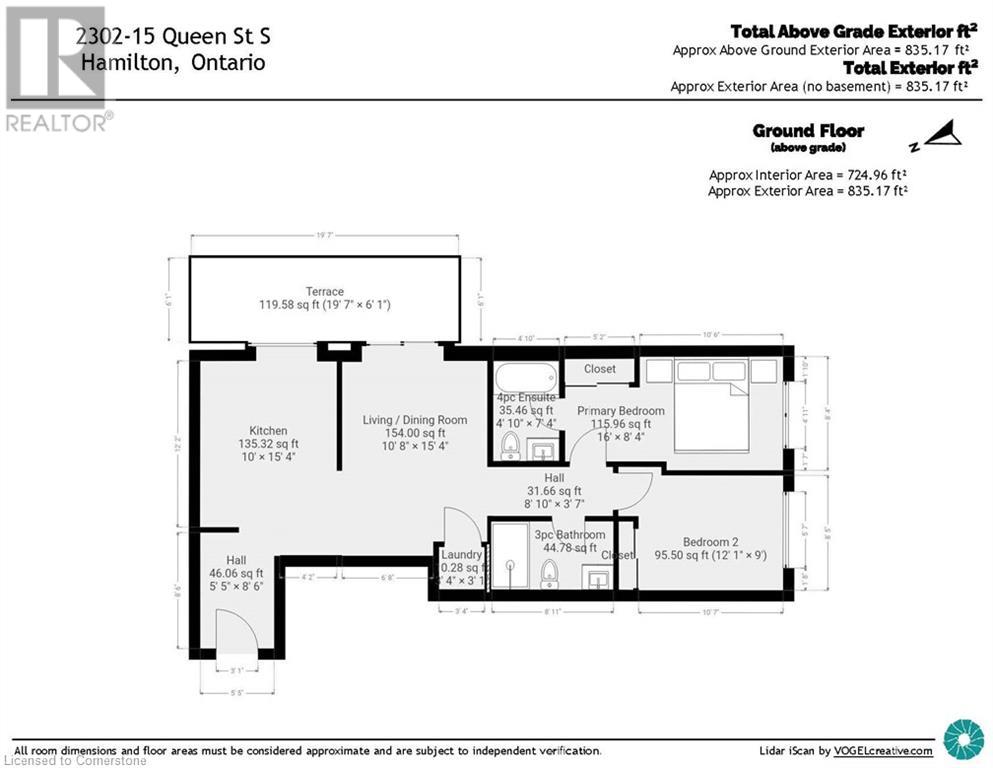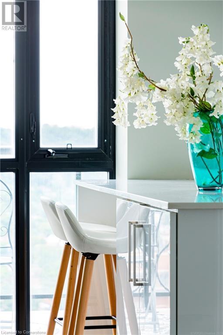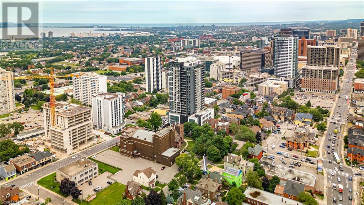15 Queen Street S Unit# 2302 Hamilton, Ontario L8P 0C6
$2,700 MonthlyInsurance, Property Management, Exterior Maintenance, Parking
Sophisticated Urban Lifestyle living can be yours! Stunning Like New Sub-Penthouse Condo on level PHI 23rd level * 1 year lease available for an A++ tenant. Open design w/ floor to ceiling windows w. lots of natural light! 9' Ceilings, LED lighting & beautiful finishes throughout! Kitchen offers Quartz counter & Peninsula (perfect to add barstools, nice workspace too), Stainless Steel Appliances * Open to the Living Room & Dining Room & the Sliding door w/out to the 19 open Deck/Terrace w. sweeping Unobstructed views from the Harbour to Escarpment & gorgeous Sunset views. * 2 bedrooms, 4 piece Ensuite & 3 pce. Bath with walk-in Shower * In-suite Laundry, great closet space! In a fab locale, steps to the shops, Breweries & Restaurants, Hess Locke St. Villages, AGH, minutes to MAC, GO pickup, bus & proposed LRT routes, the 403 & everywhere! 87 Walk Score!! Owned Underground Parking & use of Amenities; Party Lounge, Fitness Studio, Bike Storage, Landscaped Rooftop patio, all in a Secure Bldg. Fresh decor throughout, looks like new! Quick possession is available. Tenant pays utilities. (id:48215)
Property Details
| MLS® Number | 40670120 |
| Property Type | Single Family |
| Amenities Near By | Golf Nearby, Hospital, Park, Place Of Worship, Public Transit |
| Community Features | Community Centre |
| Equipment Type | None |
| Features | Conservation/green Belt, Balcony, Automatic Garage Door Opener |
| Parking Space Total | 1 |
| Rental Equipment Type | None |
| Storage Type | Locker |
| View Type | City View |
Building
| Bathroom Total | 2 |
| Bedrooms Above Ground | 2 |
| Bedrooms Total | 2 |
| Amenities | Exercise Centre, Party Room |
| Appliances | Dishwasher, Dryer, Microwave, Refrigerator, Range - Gas, Microwave Built-in, Window Coverings, Garage Door Opener |
| Basement Type | None |
| Constructed Date | 2022 |
| Construction Material | Concrete Block, Concrete Walls |
| Construction Style Attachment | Attached |
| Cooling Type | Central Air Conditioning |
| Exterior Finish | Brick, Concrete, Stucco |
| Fire Protection | Smoke Detectors |
| Foundation Type | Unknown |
| Heating Type | Forced Air, Heat Pump |
| Stories Total | 1 |
| Size Interior | 835 Ft2 |
| Type | Apartment |
| Utility Water | Municipal Water |
Parking
| Underground | |
| None |
Land
| Access Type | Road Access |
| Acreage | No |
| Land Amenities | Golf Nearby, Hospital, Park, Place Of Worship, Public Transit |
| Sewer | Municipal Sewage System |
| Size Total Text | Under 1/2 Acre |
| Zoning Description | D2 |
Rooms
| Level | Type | Length | Width | Dimensions |
|---|---|---|---|---|
| Main Level | Other | 19'7'' x 6'1'' | ||
| Main Level | 3pc Bathroom | 8'11'' x 5'0'' | ||
| Main Level | Bedroom | 12'1'' x 9'0'' | ||
| Main Level | 4pc Bathroom | 4'10'' x 7'4'' | ||
| Main Level | Primary Bedroom | 16'0'' x 8'4'' | ||
| Main Level | Laundry Room | 3'4'' x 3'1'' | ||
| Main Level | Living Room/dining Room | 10'8'' x 15'4'' | ||
| Main Level | Eat In Kitchen | 10'0'' x 15'4'' | ||
| Main Level | Foyer | 5'5'' x 8'6'' |
https://www.realtor.ca/real-estate/27589938/15-queen-street-s-unit-2302-hamilton

Colette Cooper
Broker
http//www.colettecooper.com
1122 Wilson Street W Suite 200
Ancaster, Ontario L9G 3K9
(905) 648-4451


