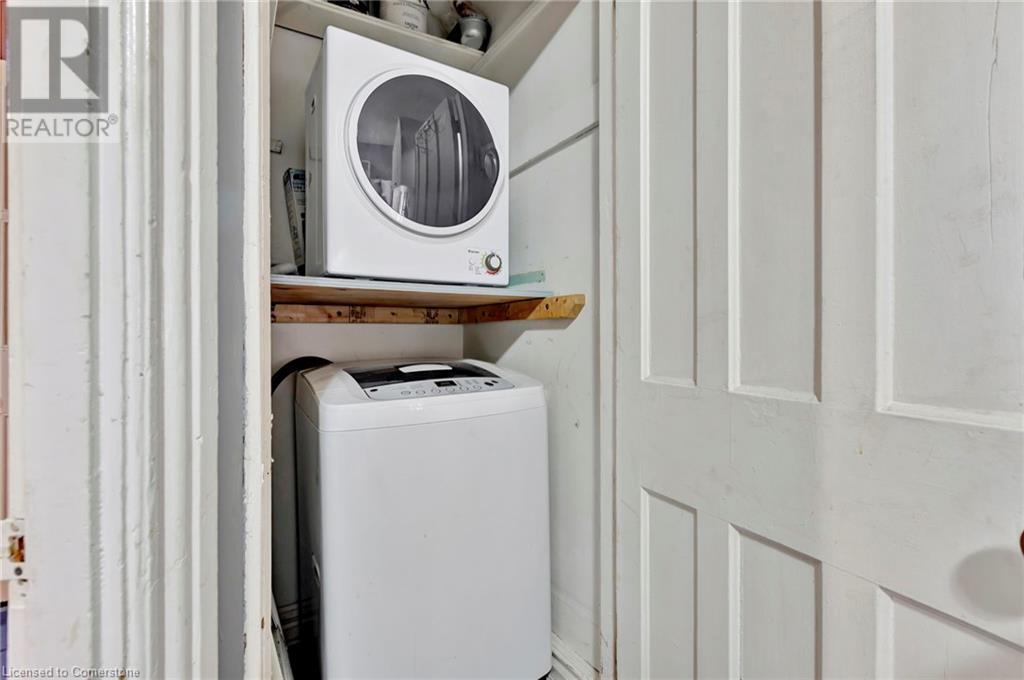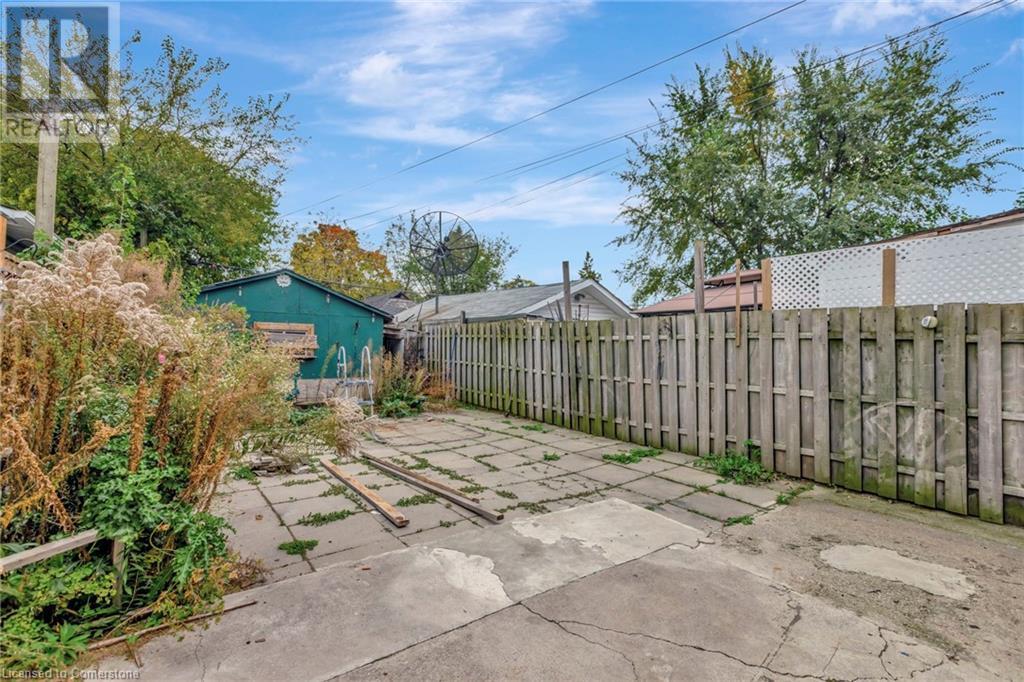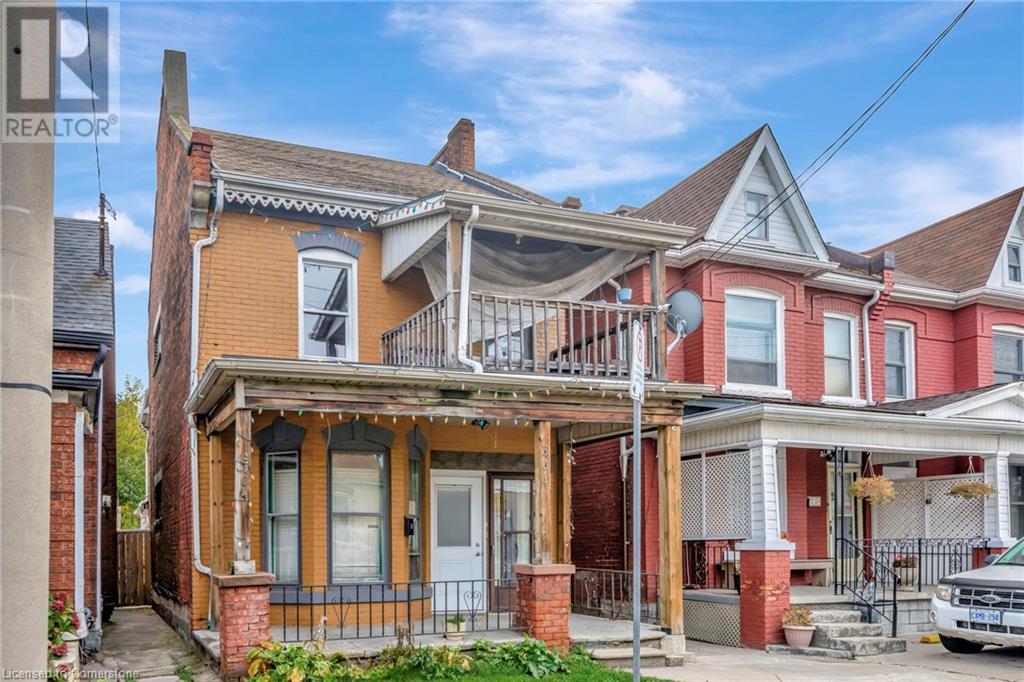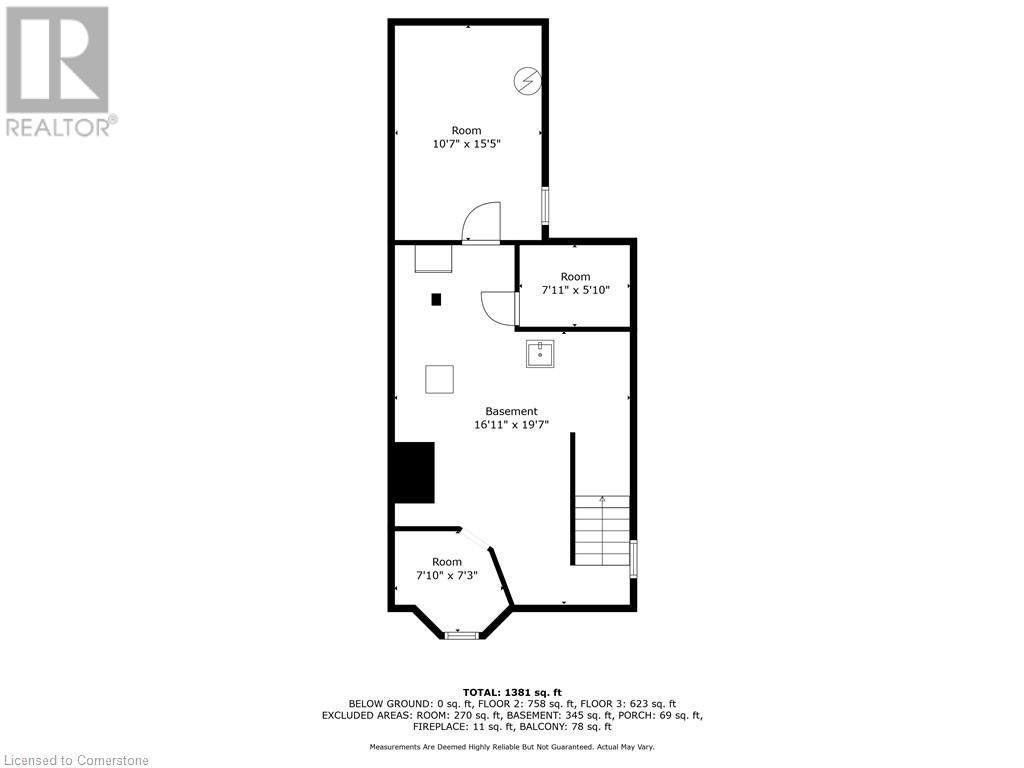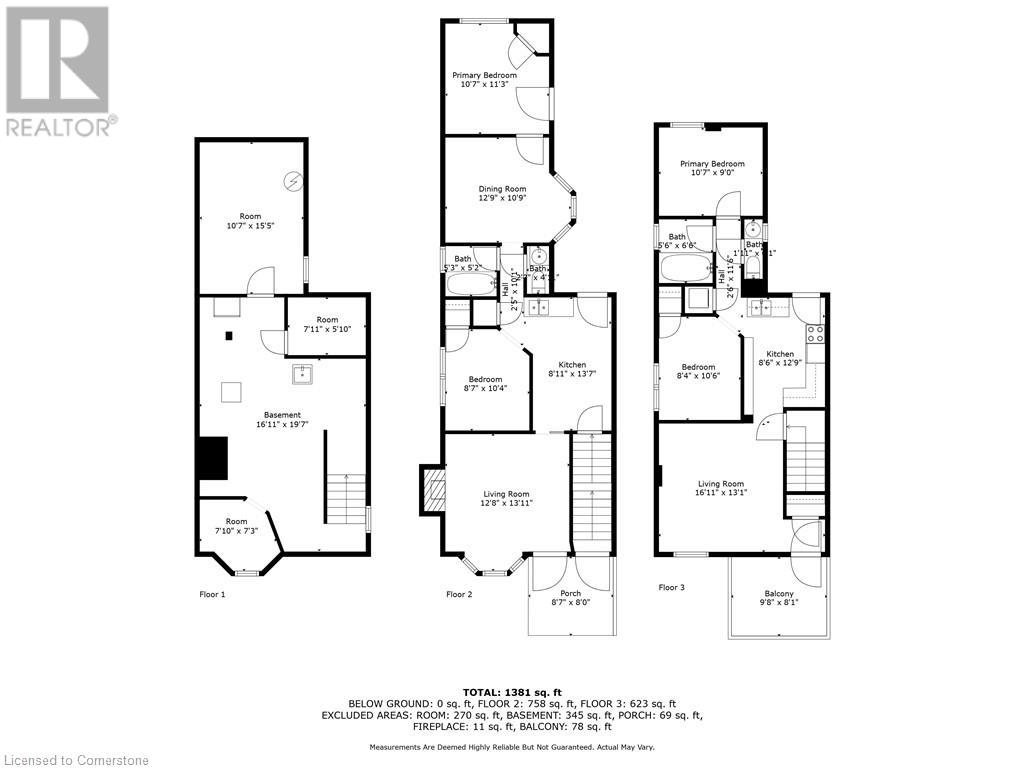304 Emerald Street N Hamilton, Ontario L8L 5L3
4 Bedroom
2 Bathroom
1381 sqft
2 Level
None
Forced Air
$549,000
Looking for an investment property? This 2-storey home can accommodate 2 families, has 2 separate hydro metes and separate entrances. Both units have 2 bedrooms, bathroom, and living room. The 2nd floor unit is basically ready for a tenant or live in while you finish Reno's on the main floor unit. The lower unit needs kitchen appliances and bathroom updates. The home is being sold as-is condition. Detached garage at the back with alley way access. (id:48215)
Property Details
| MLS® Number | 40670027 |
| Property Type | Single Family |
| AmenitiesNearBy | Hospital, Public Transit |
| EquipmentType | Water Heater |
| ParkingSpaceTotal | 1 |
| RentalEquipmentType | Water Heater |
| Structure | Porch |
Building
| BathroomTotal | 2 |
| BedroomsAboveGround | 4 |
| BedroomsTotal | 4 |
| ArchitecturalStyle | 2 Level |
| BasementDevelopment | Unfinished |
| BasementType | Full (unfinished) |
| ConstructionStyleAttachment | Detached |
| CoolingType | None |
| ExteriorFinish | Brick |
| FoundationType | Unknown |
| HalfBathTotal | 1 |
| HeatingType | Forced Air |
| StoriesTotal | 2 |
| SizeInterior | 1381 Sqft |
| Type | House |
| UtilityWater | Municipal Water |
Parking
| Detached Garage | |
| None |
Land
| AccessType | Road Access |
| Acreage | No |
| LandAmenities | Hospital, Public Transit |
| Sewer | Sanitary Sewer |
| SizeDepth | 132 Ft |
| SizeFrontage | 22 Ft |
| SizeTotalText | Under 1/2 Acre |
| ZoningDescription | D |
Rooms
| Level | Type | Length | Width | Dimensions |
|---|---|---|---|---|
| Second Level | Living Room | 16'11'' x 13'1'' | ||
| Second Level | Kitchen | 8'6'' x 12'9'' | ||
| Second Level | Bedroom | 8'4'' x 10'6'' | ||
| Second Level | 4pc Bathroom | Measurements not available | ||
| Second Level | Primary Bedroom | 10'7'' x 9'0'' | ||
| Main Level | 2pc Bathroom | Measurements not available | ||
| Main Level | Living Room | 12'8'' x 13'11'' | ||
| Main Level | Kitchen | 8'11'' x 13'7'' | ||
| Main Level | Bedroom | 8'7'' x 10'4'' | ||
| Main Level | Dining Room | 12'9'' x 10'9'' | ||
| Main Level | Primary Bedroom | 10'7'' x 11'3'' |
https://www.realtor.ca/real-estate/27589476/304-emerald-street-n-hamilton
Mirella Agro
Broker
Royal LePage State Realty
987 Rymal Road Suite 100
Hamilton, Ontario L8W 3M2
987 Rymal Road Suite 100
Hamilton, Ontario L8W 3M2












