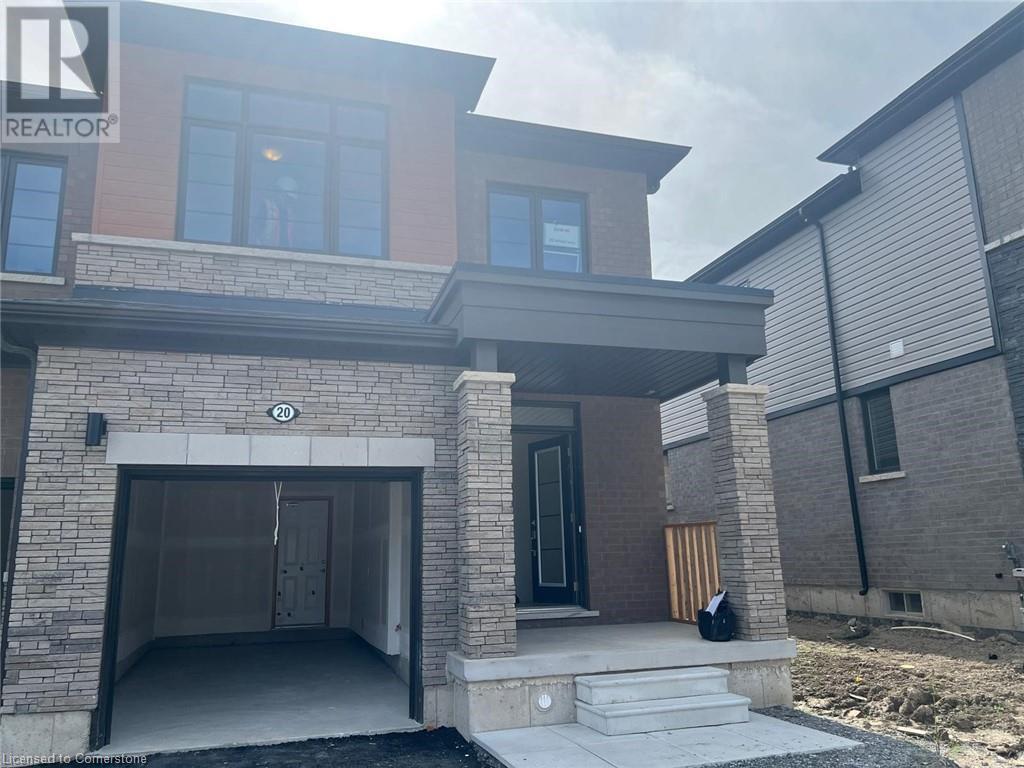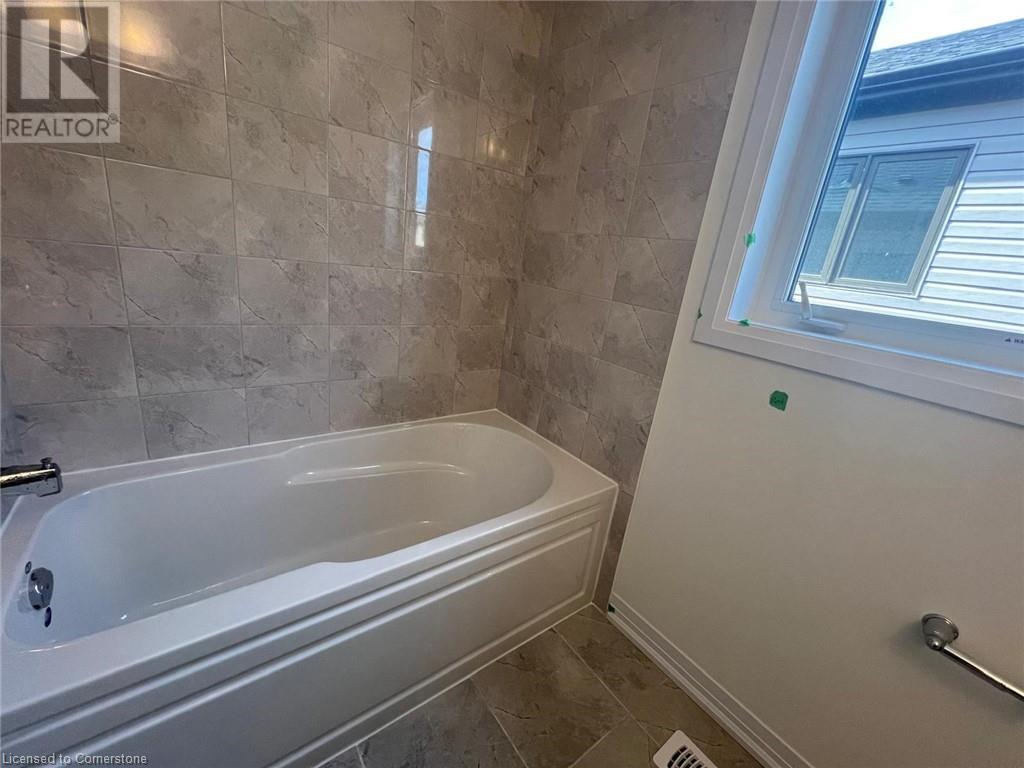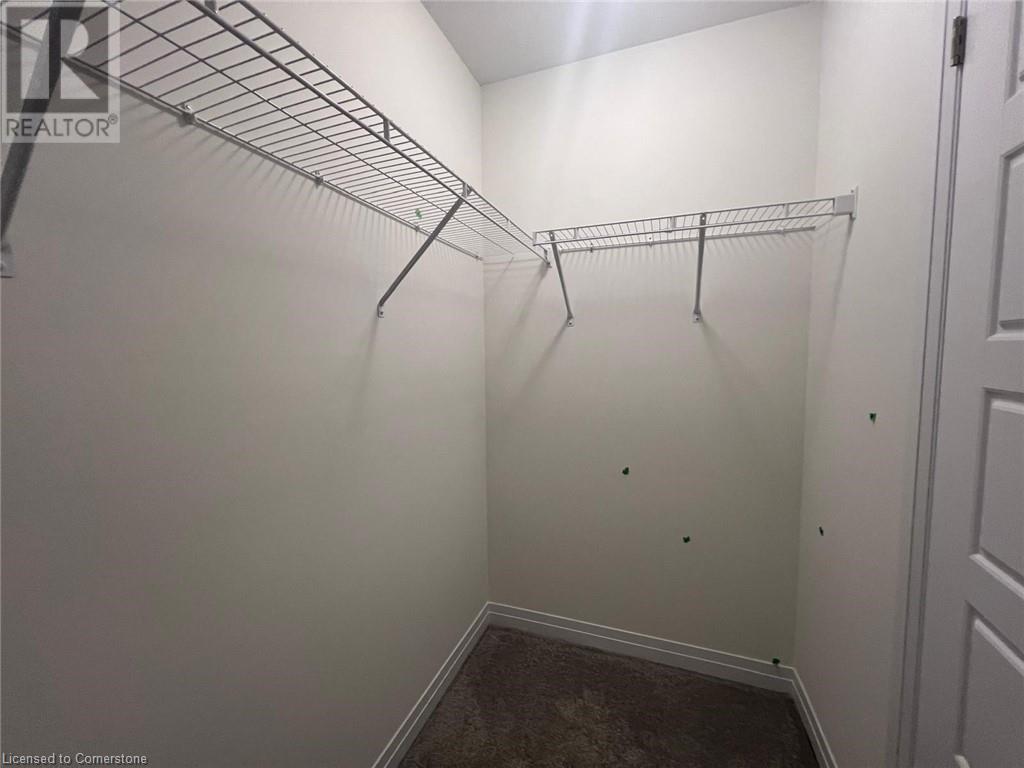20 Velvet Way Thorold, Ontario L2V 0P3
$2,450 MonthlyInsurance
Welcome to this stunning 2-storey townhouse, where contemporary living meets comfort. This home features a beautifully designed modern kitchen equipped with stainless steel appliances, perfect for culinary enthusiasts. The spacious living area is ideal for relaxation and entertaining, complemented by a convenient powder room on the main floor. On the second floor, you'll find three generously sized bedrooms. The master bedroom includes an en-suite bathroom for added privacy and comfort, while the other two bedrooms share a well-appointed bathroom. A dedicated laundry area on the second floor ensures convenience and efficiency. Additional amenities include an attached garage and a driveway parking spot, providing plenty of space for vehicles. This property is perfect for those seeking a stylish and comfortable home in a desirable location. Don’t miss the chance to make this beautiful townhouse your new home! (id:48215)
Property Details
| MLS® Number | 40669447 |
| Property Type | Single Family |
| AmenitiesNearBy | Golf Nearby, Park, Schools |
| ParkingSpaceTotal | 2 |
Building
| BathroomTotal | 3 |
| BedroomsAboveGround | 3 |
| BedroomsTotal | 3 |
| Appliances | Dryer, Refrigerator, Stove, Washer, Hood Fan |
| ArchitecturalStyle | 2 Level |
| BasementDevelopment | Unfinished |
| BasementType | Full (unfinished) |
| ConstructedDate | 2024 |
| ConstructionStyleAttachment | Attached |
| CoolingType | Central Air Conditioning |
| ExteriorFinish | Brick, Vinyl Siding |
| FireProtection | Smoke Detectors |
| FoundationType | Poured Concrete |
| HalfBathTotal | 1 |
| HeatingFuel | Natural Gas |
| HeatingType | Forced Air |
| StoriesTotal | 2 |
| SizeInterior | 1650 Sqft |
| Type | Row / Townhouse |
| UtilityWater | Municipal Water |
Parking
| Attached Garage |
Land
| AccessType | Road Access |
| Acreage | No |
| LandAmenities | Golf Nearby, Park, Schools |
| Sewer | Municipal Sewage System |
| SizeTotalText | Under 1/2 Acre |
| ZoningDescription | Rm-r3-9 |
Rooms
| Level | Type | Length | Width | Dimensions |
|---|---|---|---|---|
| Second Level | Laundry Room | 6'1'' x 6'1'' | ||
| Second Level | 3pc Bathroom | 7'2'' x 6'1'' | ||
| Second Level | Bedroom | 17'9'' x 8'11'' | ||
| Second Level | Bedroom | 14'0'' x 9'9'' | ||
| Second Level | 4pc Bathroom | 13'2'' x 6'1'' | ||
| Second Level | Primary Bedroom | 19'10'' x 13'0'' | ||
| Main Level | 2pc Bathroom | 5'5'' x 4'8'' | ||
| Main Level | Kitchen/dining Room | 18'10'' x 8'11'' | ||
| Main Level | Living Room | 22'0'' x 10'8'' |
https://www.realtor.ca/real-estate/27583741/20-velvet-way-thorold
Sarbjit Singh
Broker
325 Winterberry Dr Unit 4b
Stoney Creek, Ontario L8J 0B6


























