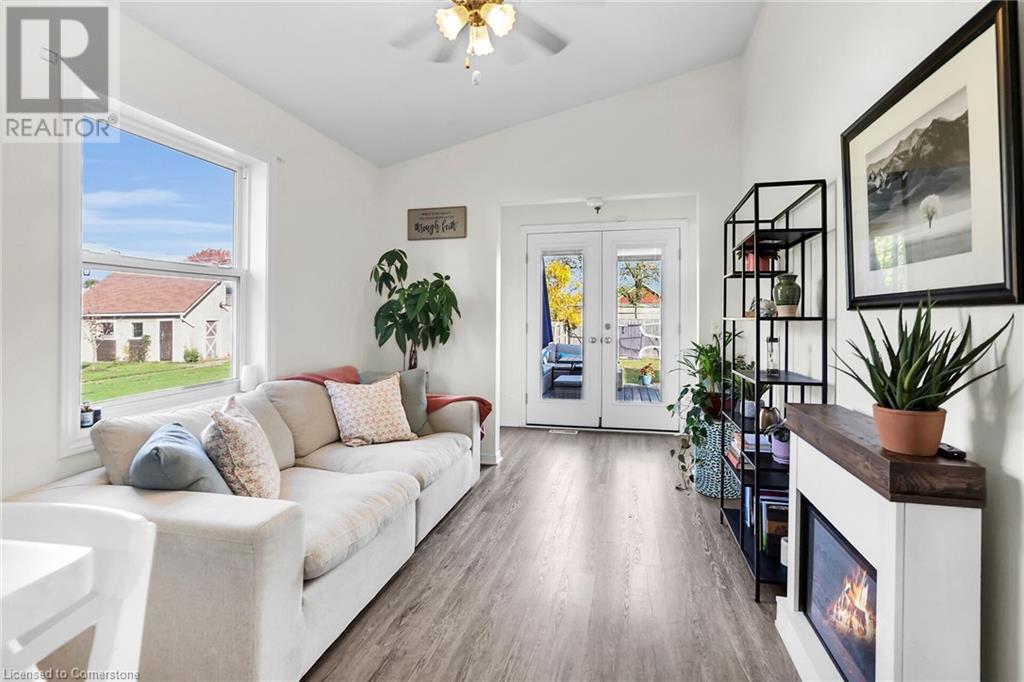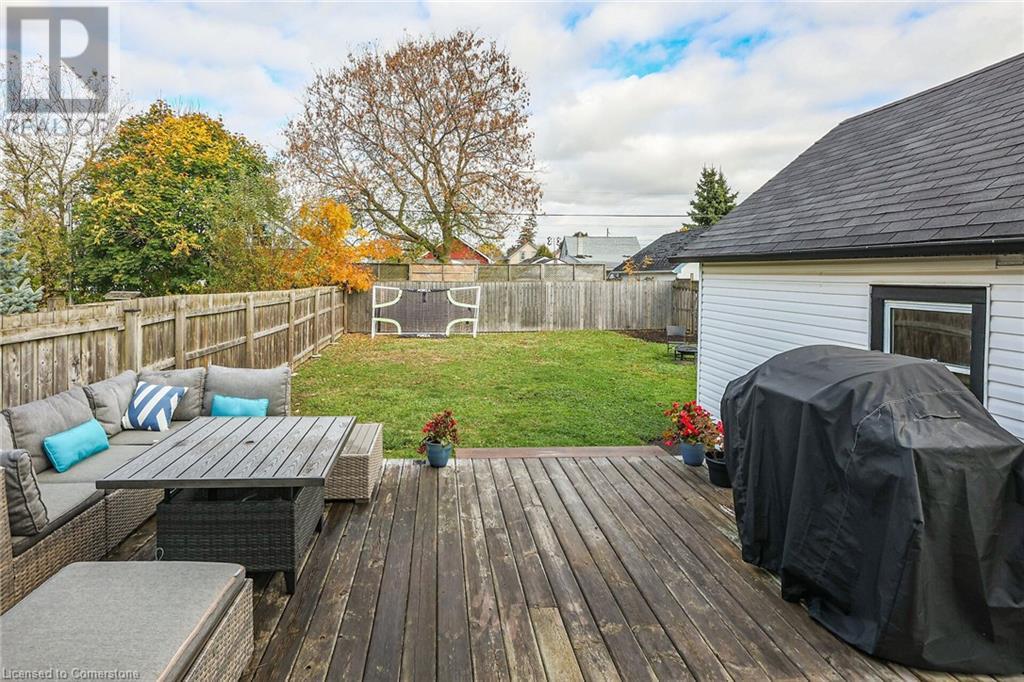62 Johnston Street Port Colborne, Ontario L3K 1G7
$469,900
Very well maintained and affordable 1.5 storey home with detached garage in the heart of Port Colborne with 3+1 beds, 1 bath and an open concept main floor with access to front and rear decks, perfect for family gatherings or entertaining. Large rec room and a good sized primary bedroom make it comfortable for those days/nights inside. 2 bedrooms upstairs and another in the basement gives you room for everyone. There is also a fully fenced-in, pool size backyard with large detached garage for those young families and pet lovers and parking for 4+ cars in your paved driveway. Walking distance to schools, parks and local amenities. What a great home, come see it today! (id:48215)
Property Details
| MLS® Number | 40669424 |
| Property Type | Single Family |
| AmenitiesNearBy | Park, Playground, Schools, Shopping |
| CommunityFeatures | Quiet Area |
| Features | Sump Pump |
| ParkingSpaceTotal | 4 |
Building
| BathroomTotal | 1 |
| BedroomsAboveGround | 3 |
| BedroomsBelowGround | 1 |
| BedroomsTotal | 4 |
| Appliances | Dishwasher, Dryer, Refrigerator, Stove, Washer |
| BasementDevelopment | Partially Finished |
| BasementType | Full (partially Finished) |
| ConstructionStyleAttachment | Detached |
| CoolingType | Central Air Conditioning |
| ExteriorFinish | Vinyl Siding |
| Fixture | Ceiling Fans |
| HeatingType | Forced Air |
| StoriesTotal | 2 |
| SizeInterior | 1136 Sqft |
| Type | House |
| UtilityWater | Municipal Water |
Parking
| Detached Garage |
Land
| AccessType | Road Access |
| Acreage | No |
| LandAmenities | Park, Playground, Schools, Shopping |
| Sewer | Municipal Sewage System |
| SizeDepth | 125 Ft |
| SizeFrontage | 40 Ft |
| SizeTotalText | Under 1/2 Acre |
| ZoningDescription | R2 |
Rooms
| Level | Type | Length | Width | Dimensions |
|---|---|---|---|---|
| Second Level | Bedroom | 6'2'' x 10'9'' | ||
| Second Level | Bedroom | 9'4'' x 13'0'' | ||
| Basement | Laundry Room | 18'7'' x 13'4'' | ||
| Basement | Recreation Room | 18'1'' x 15'4'' | ||
| Basement | Bedroom | 8'8'' x 10'1'' | ||
| Main Level | Family Room | 9'3'' x 10'8'' | ||
| Main Level | 4pc Bathroom | 6'8'' x 6'5'' | ||
| Main Level | Primary Bedroom | 9'3'' x 17'8'' | ||
| Main Level | Dining Room | 12'0'' x 9'3'' | ||
| Main Level | Kitchen | 12'0'' x 13'6'' |
https://www.realtor.ca/real-estate/27583742/62-johnston-street-port-colborne
Sebastien Dusseault
Salesperson
36 Main Street East
Grimsby, Ontario L3M 1M0









































