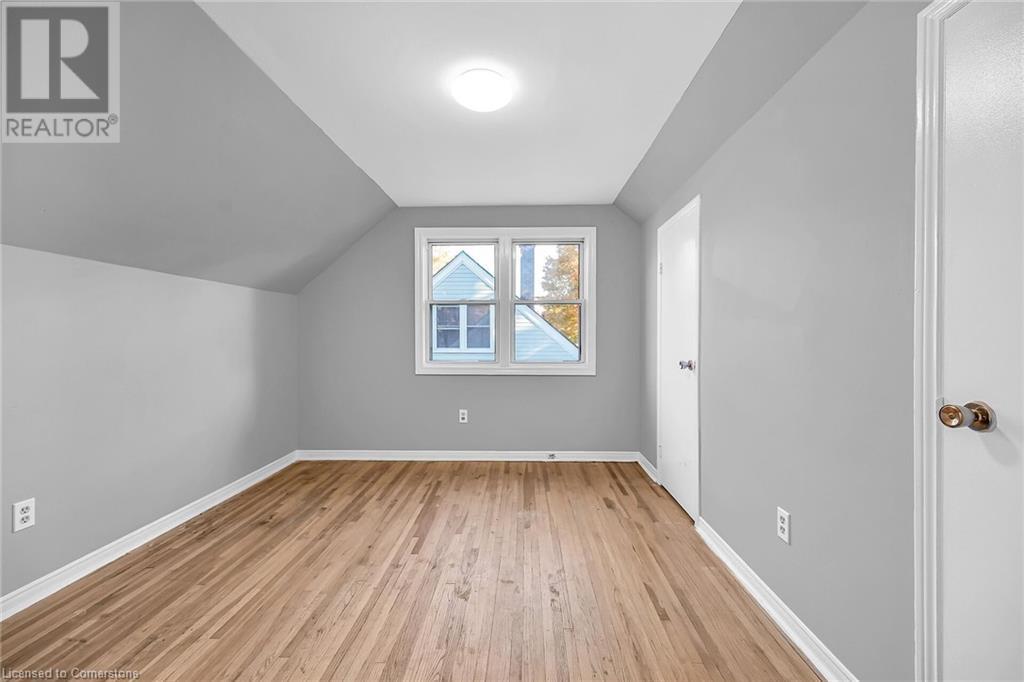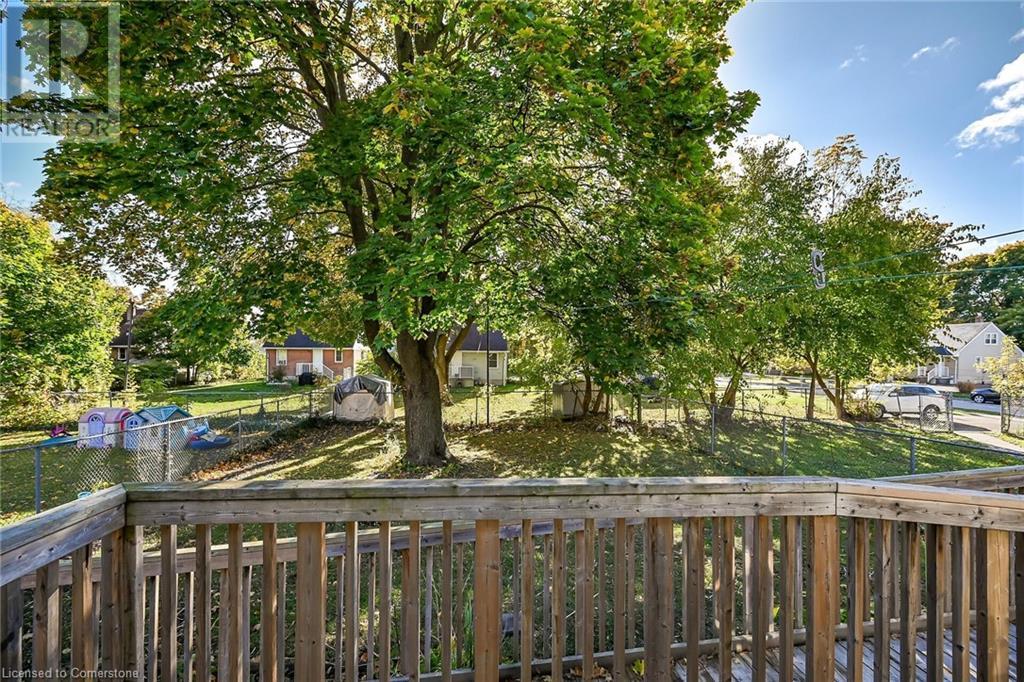144 Elizabeth Crescent Dunnville, Ontario N1A 2P1
$2,400 MonthlyInsurance
Available immediately for lease! This delightful 1.5-storey residence offers a functional layout perfect for families. With three bedrooms and a tastefully updated 4-piece bathroom. Spacious eat-in kitchen, living room and a main-floor bedroom complete the main living space. The upper floor offers two additional bedrooms. Situated on a large lot, the home offers a generous rear yard that's fully fenced with chain link. A treated wood ramp at the rear entry adds to the home's accessibility. The driveway is paved, offering ample parking space. Located in the north end of Dunnville, this home is conveniently close to the new public school, making it an ideal choice for families. Contact us today to schedule a viewing! (id:48215)
Property Details
| MLS® Number | 40669212 |
| Property Type | Single Family |
| AmenitiesNearBy | Golf Nearby, Hospital, Park, Place Of Worship, Playground |
| CommunityFeatures | Quiet Area |
| EquipmentType | None |
| Features | Paved Driveway |
| ParkingSpaceTotal | 3 |
| RentalEquipmentType | None |
Building
| BathroomTotal | 1 |
| BedroomsAboveGround | 3 |
| BedroomsTotal | 3 |
| Appliances | Dryer, Refrigerator, Stove, Washer |
| BasementDevelopment | Unfinished |
| BasementType | Full (unfinished) |
| ConstructionStyleAttachment | Detached |
| CoolingType | Central Air Conditioning |
| ExteriorFinish | Vinyl Siding |
| FoundationType | Poured Concrete |
| HeatingFuel | Natural Gas |
| HeatingType | Forced Air |
| StoriesTotal | 2 |
| SizeInterior | 952 Sqft |
| Type | House |
| UtilityWater | Municipal Water |
Land
| Acreage | No |
| LandAmenities | Golf Nearby, Hospital, Park, Place Of Worship, Playground |
| Sewer | Municipal Sewage System |
| SizeDepth | 115 Ft |
| SizeFrontage | 55 Ft |
| SizeTotalText | Under 1/2 Acre |
| ZoningDescription | D A4b |
Rooms
| Level | Type | Length | Width | Dimensions |
|---|---|---|---|---|
| Second Level | Bedroom | 11'4'' x 10'0'' | ||
| Second Level | Bedroom | 12'3'' x 9'4'' | ||
| Main Level | 4pc Bathroom | 4'9'' x 7'10'' | ||
| Main Level | Bedroom | 11'5'' x 9'6'' | ||
| Main Level | Eat In Kitchen | 7'10'' x 13'9'' | ||
| Main Level | Living Room | 16'4'' x 12'0'' |
https://www.realtor.ca/real-estate/27583743/144-elizabeth-crescent-dunnville
Paul Dishke
Salesperson
325 Winterberry Dr Unit 4b
Stoney Creek, Ontario L8J 0B6





































