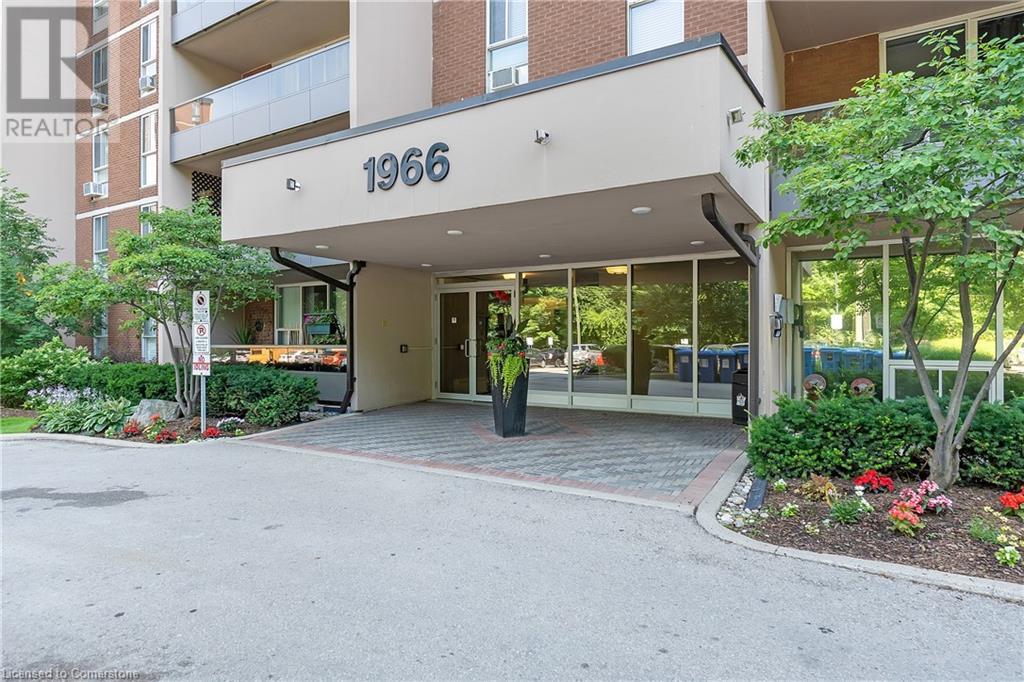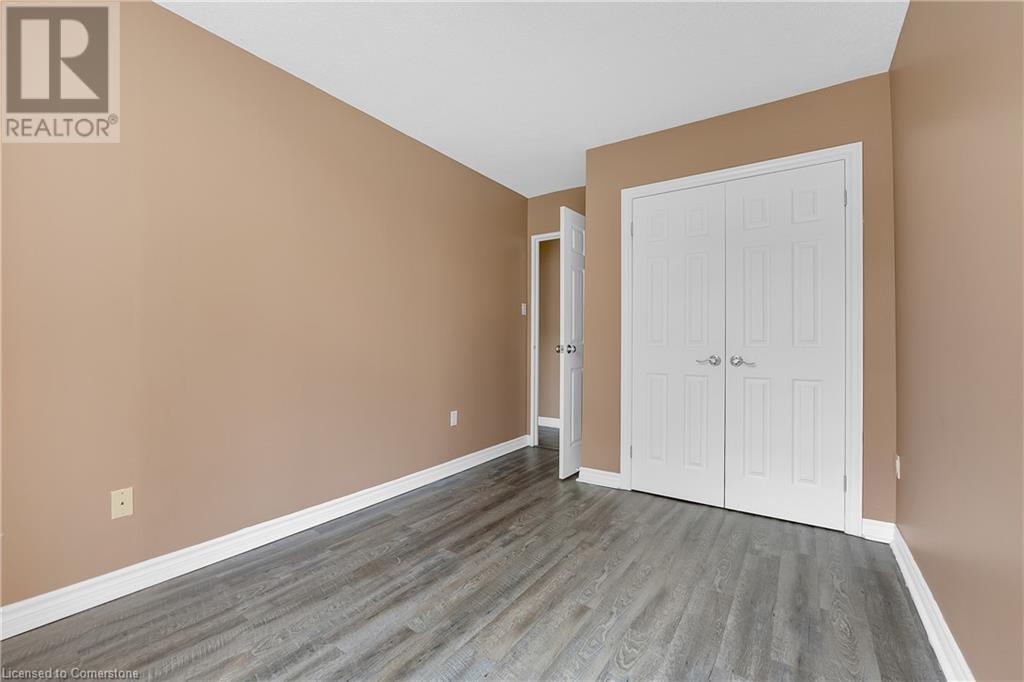1966 Main Street W Unit# 402 Hamilton, Ontario L8S 1J6
3 Bedroom
2 Bathroom
1,092 ft2
Inground Pool
Wall Unit
Baseboard Heaters, Radiant Heat
$429,900Maintenance, Insurance, Water
$929.27 Monthly
Maintenance, Insurance, Water
$929.27 MonthlyImmediate possession available! This condo is a spacious 3 bedroom Condo(1,092sq.ft.) in the Forest Glen Complex. Minutes to McMaster University and ideal for students. Masterbedroom w/2pc. ensuite and walk in closet. Enjoy the balcony w/forest views.Located steps from transportation,McMaster University,conservation trails,shopping, and amenities. Parking spot 11P2. Locker #52, pool, sauna, party room. S/S fridge, stove, dishwasher(new), freshly painted ('22) (id:48215)
Property Details
| MLS® Number | 40669108 |
| Property Type | Single Family |
| Amenities Near By | Golf Nearby, Hospital, Park, Place Of Worship, Public Transit, Schools |
| Equipment Type | None |
| Features | Conservation/green Belt, Balcony, Laundry- Coin Operated |
| Parking Space Total | 1 |
| Pool Type | Inground Pool |
| Rental Equipment Type | None |
| Storage Type | Locker |
Building
| Bathroom Total | 2 |
| Bedrooms Above Ground | 3 |
| Bedrooms Total | 3 |
| Amenities | Party Room |
| Appliances | Dishwasher, Refrigerator, Stove |
| Basement Type | None |
| Construction Material | Concrete Block, Concrete Walls |
| Construction Style Attachment | Attached |
| Cooling Type | Wall Unit |
| Exterior Finish | Concrete |
| Foundation Type | Poured Concrete |
| Half Bath Total | 1 |
| Heating Fuel | Natural Gas |
| Heating Type | Baseboard Heaters, Radiant Heat |
| Stories Total | 1 |
| Size Interior | 1,092 Ft2 |
| Type | Apartment |
| Utility Water | Municipal Water |
Parking
| Underground | |
| None |
Land
| Acreage | No |
| Land Amenities | Golf Nearby, Hospital, Park, Place Of Worship, Public Transit, Schools |
| Sewer | Municipal Sewage System |
| Size Total Text | Under 1/2 Acre |
| Zoning Description | Res |
Rooms
| Level | Type | Length | Width | Dimensions |
|---|---|---|---|---|
| Main Level | 2pc Bathroom | Measurements not available | ||
| Main Level | 4pc Bathroom | Measurements not available | ||
| Main Level | Bedroom | 11'10'' x 8'9'' | ||
| Main Level | Bedroom | 11'2'' x 8'10'' | ||
| Main Level | Primary Bedroom | 16'7'' x 10'4'' | ||
| Main Level | Dining Room | 9'10'' x 8'3'' | ||
| Main Level | Kitchen | 12'7'' x 8'6'' | ||
| Main Level | Living Room | 22'9'' x 11'0'' |
https://www.realtor.ca/real-estate/27584225/1966-main-street-w-unit-402-hamilton

Rob Golfi
Salesperson
(905) 575-1962
http//www.robgolfi.com
RE/MAX Escarpment Golfi Realty Inc.
1 Markland Street
Hamilton, Ontario L8P 2J5
1 Markland Street
Hamilton, Ontario L8P 2J5
(905) 575-7700
(905) 575-1962










































