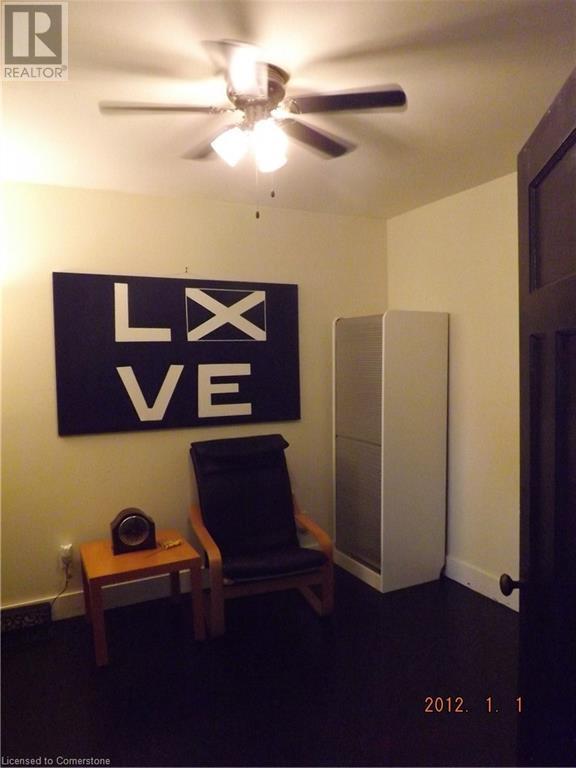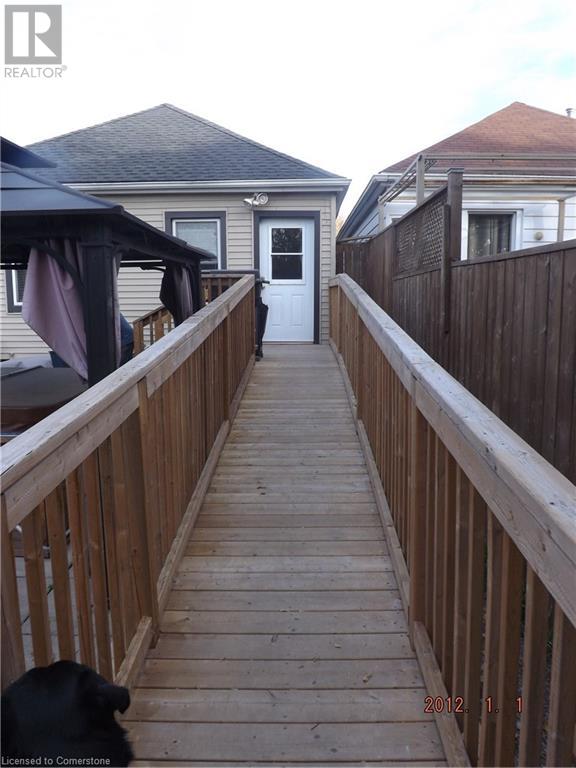349 Fairfield Avenue Hamilton, Ontario L8H 5H7
2 Bedroom
1 Bathroom
720 sqft
Bungalow
Central Air Conditioning
Forced Air
Acreage
$398,900
Discover this wheelchair-accessible gem, ideally situated in a convenient location. With close proximity to public transit, commuting and exploring the area is effortless. The property features a detached garage, perfect for parking and additional storage. Embrace a lifestyle of comfort and accessibility in this charming residence—schedule a viewing today! (id:48215)
Property Details
| MLS® Number | 40668779 |
| Property Type | Single Family |
| AmenitiesNearBy | Shopping |
| ParkingSpaceTotal | 2 |
Building
| BathroomTotal | 1 |
| BedroomsAboveGround | 2 |
| BedroomsTotal | 2 |
| Appliances | Dryer, Refrigerator, Washer, Microwave Built-in, Gas Stove(s), Hot Tub |
| ArchitecturalStyle | Bungalow |
| BasementDevelopment | Unfinished |
| BasementType | Full (unfinished) |
| ConstructionStyleAttachment | Detached |
| CoolingType | Central Air Conditioning |
| ExteriorFinish | Vinyl Siding |
| FireProtection | Security System |
| Fixture | Ceiling Fans |
| HeatingType | Forced Air |
| StoriesTotal | 1 |
| SizeInterior | 720 Sqft |
| Type | House |
| UtilityWater | Municipal Water |
Parking
| Detached Garage |
Land
| Acreage | Yes |
| LandAmenities | Shopping |
| Sewer | Municipal Sewage System |
| SizeDepth | 92 Ft |
| SizeFrontage | 25 Ft |
| SizeTotalText | 50 - 100 Acres |
| ZoningDescription | C |
Rooms
| Level | Type | Length | Width | Dimensions |
|---|---|---|---|---|
| Main Level | Foyer | 10'1'' x 4'4'' | ||
| Main Level | Bedroom | 10'1'' x 10'3'' | ||
| Main Level | Living Room/dining Room | 20'8'' x 10'5'' | ||
| Main Level | 3pc Bathroom | 6'3'' x 5'3'' | ||
| Main Level | Bedroom | 10'6'' x 8'0'' | ||
| Main Level | Kitchen | 9'11'' x 10'1'' |
https://www.realtor.ca/real-estate/27585373/349-fairfield-avenue-hamilton
Dejan (Dan) Srdic
Salesperson
Chase Realty Inc.
311 Wilson Street East Unit 100
Ancaster, Ontario L9G 2B8
311 Wilson Street East Unit 100
Ancaster, Ontario L9G 2B8




















