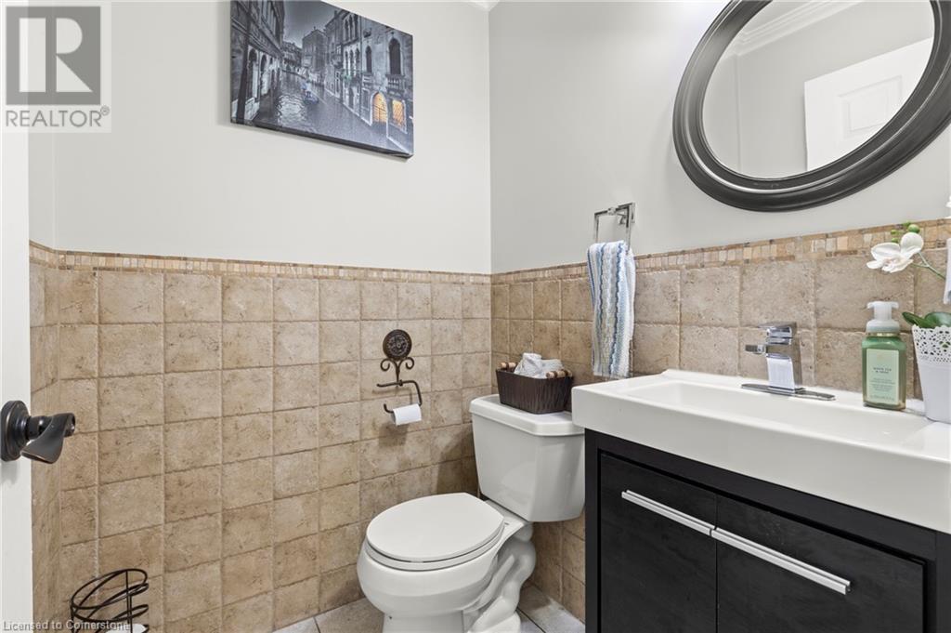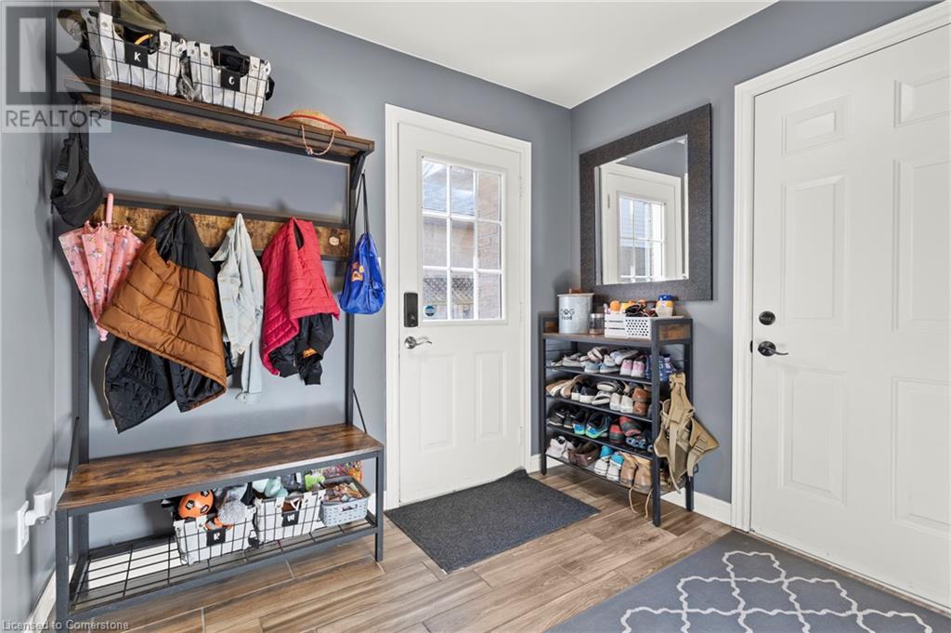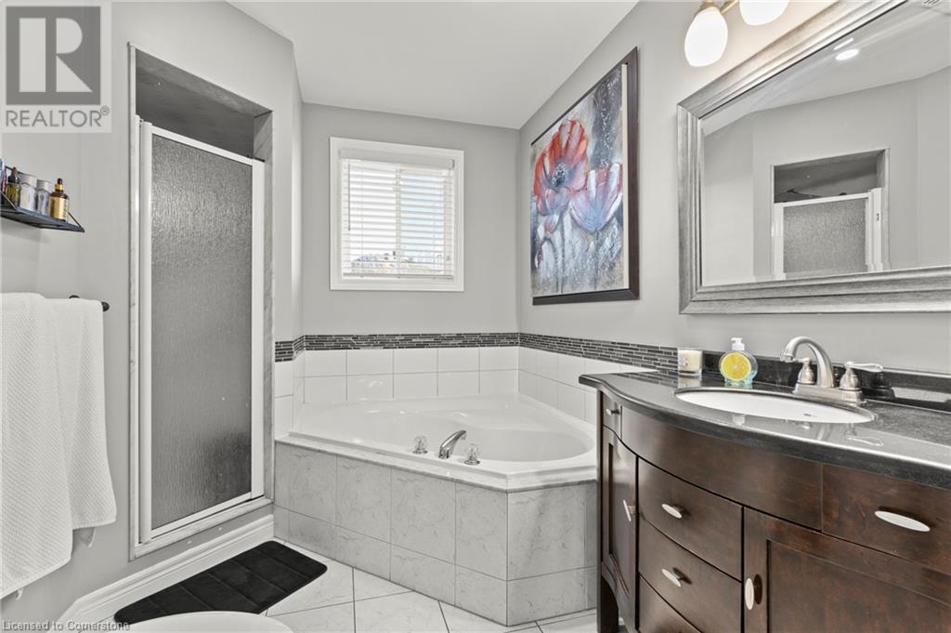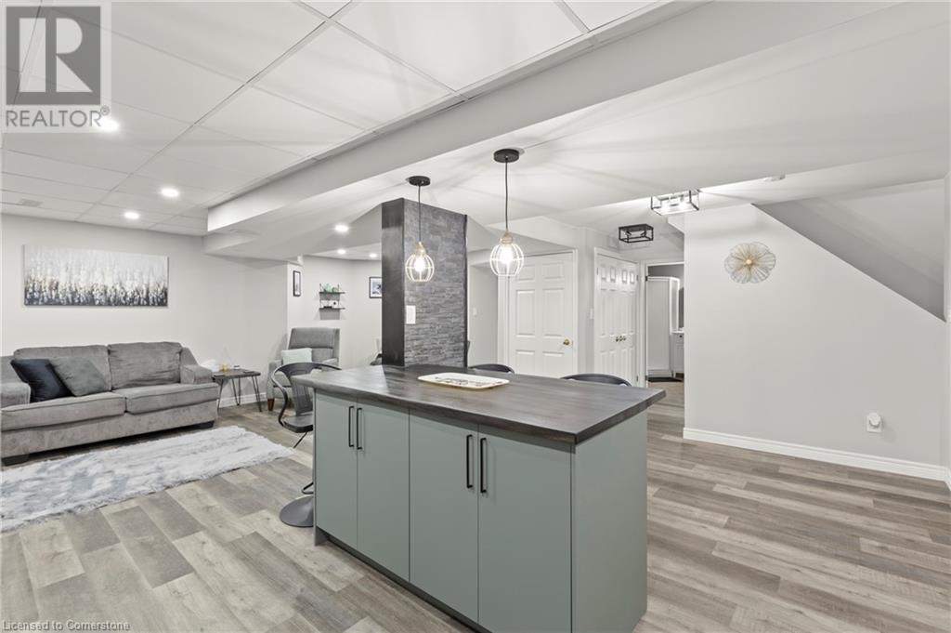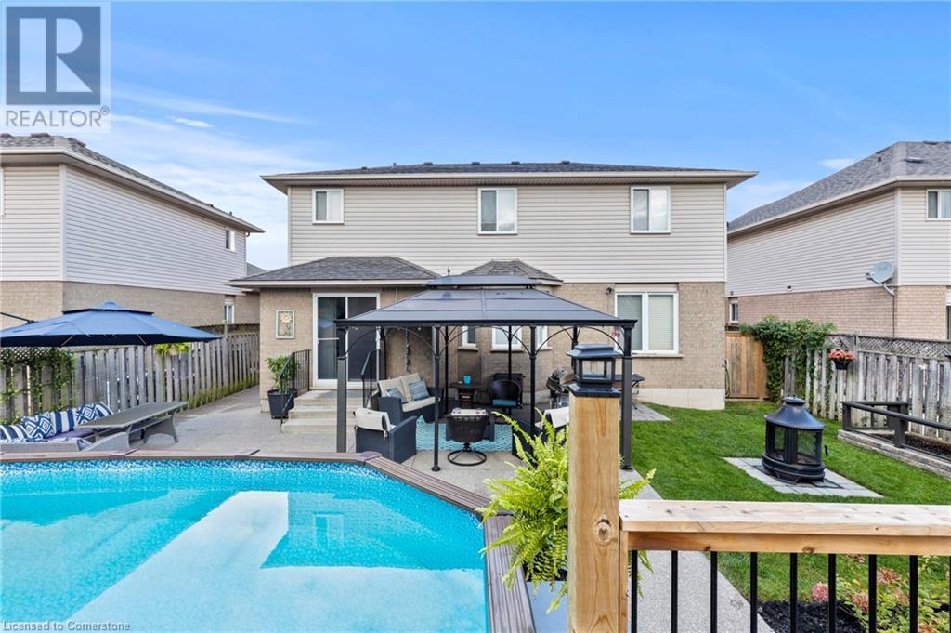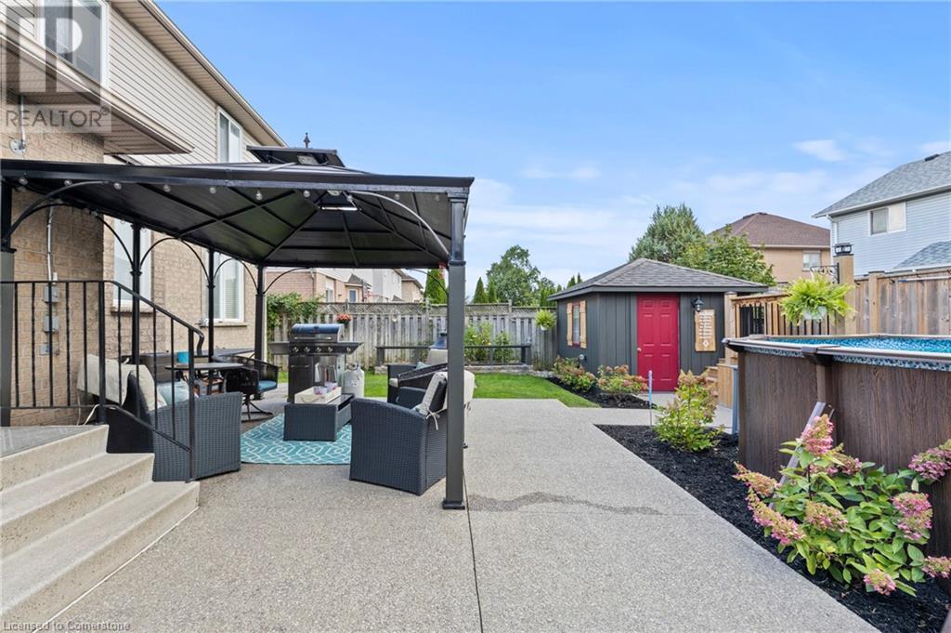21 Tuscani Drive Stoney Creek, Ontario L8E 5W4
$1,289,000
This beautiful 4+1 bedroom, 4 bathroom home is located in the highly sought-after town of Winona, offering both comfort and style. From the moment you step inside, you’ll be captivated by the amazing finishes throughout, including a brand new, fully finished basement that provides additional space for entertainment or relaxation. The stunning backyard is an outdoor oasis, with a large shed and featuring a new above-ground pool complete with a perfect deck, ideal for summer gatherings and lounging in the sun. Enjoy some summer time BBQ dining or cozy evenings under the pergola on the spacious concrete pad. With its perfect blend of modern amenities and inviting spaces, this home is a true gem. Ideal location!! Extremely close to Winona Crossing which features Costco, LCBO, banks, restaurants and much much more. Only minutes to the QEW, and mountain access....Don't miss the opportunity to make it yours! (id:48215)
Property Details
| MLS® Number | 40669144 |
| Property Type | Single Family |
| AmenitiesNearBy | Park, Schools, Shopping |
| EquipmentType | None |
| Features | Gazebo |
| ParkingSpaceTotal | 4 |
| PoolType | Above Ground Pool |
| RentalEquipmentType | None |
Building
| BathroomTotal | 4 |
| BedroomsAboveGround | 4 |
| BedroomsBelowGround | 1 |
| BedroomsTotal | 5 |
| Appliances | Central Vacuum, Dishwasher, Dryer, Refrigerator, Washer, Range - Gas, Microwave Built-in, Gas Stove(s), Hood Fan, Window Coverings, Garage Door Opener |
| ArchitecturalStyle | 2 Level |
| BasementDevelopment | Finished |
| BasementType | Full (finished) |
| ConstructionStyleAttachment | Detached |
| CoolingType | Central Air Conditioning |
| ExteriorFinish | Brick, Vinyl Siding |
| FoundationType | Poured Concrete |
| HalfBathTotal | 1 |
| HeatingType | Forced Air |
| StoriesTotal | 2 |
| SizeInterior | 3139 Sqft |
| Type | House |
| UtilityWater | Municipal Water |
Parking
| Attached Garage |
Land
| AccessType | Road Access, Highway Access |
| Acreage | No |
| LandAmenities | Park, Schools, Shopping |
| Sewer | Municipal Sewage System |
| SizeDepth | 106 Ft |
| SizeFrontage | 50 Ft |
| SizeTotalText | Under 1/2 Acre |
| ZoningDescription | Res |
Rooms
| Level | Type | Length | Width | Dimensions |
|---|---|---|---|---|
| Second Level | Bedroom | 11'10'' x 13'5'' | ||
| Second Level | 4pc Bathroom | Measurements not available | ||
| Second Level | Bedroom | 10'5'' x 10'5'' | ||
| Second Level | Bedroom | 9'10'' x 11'11'' | ||
| Second Level | 4pc Bathroom | Measurements not available | ||
| Second Level | Primary Bedroom | 12'2'' x 16'6'' | ||
| Basement | 3pc Bathroom | Measurements not available | ||
| Basement | Bedroom | 11'4'' x 14'6'' | ||
| Main Level | 2pc Bathroom | Measurements not available | ||
| Main Level | Kitchen | 12'2'' x 17'1'' | ||
| Main Level | Breakfast | 12'2'' x 5'3'' | ||
| Main Level | Dining Room | 11'3'' x 14'0'' | ||
| Main Level | Living Room | 13'8'' x 19'9'' | ||
| Main Level | Office | 11'10'' x 12'0'' |
https://www.realtor.ca/real-estate/27581405/21-tuscani-drive-stoney-creek
Paolo Divitantonio
Salesperson
860 Queenston Road Suite A
Stoney Creek, Ontario L8G 4A8
Cory Pavone
Salesperson
860 Queenston Road Suite A
Stoney Creek, Ontario L8G 4A8



















