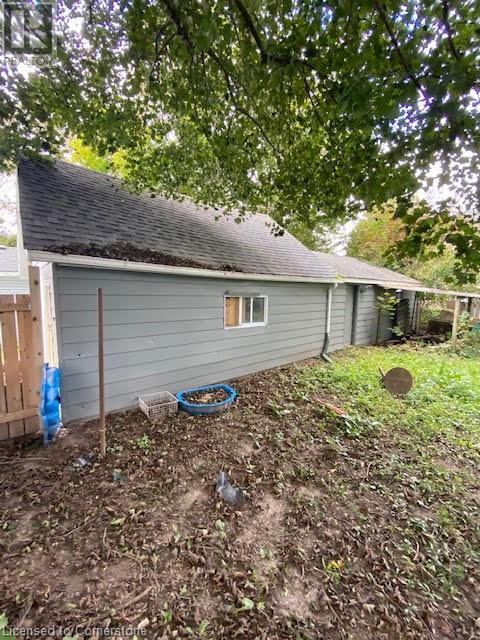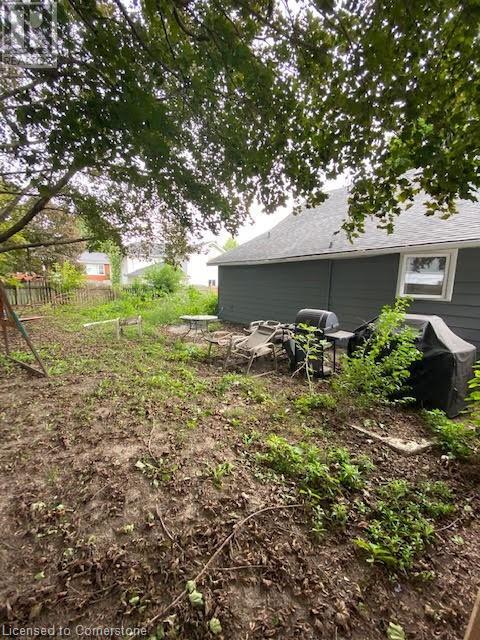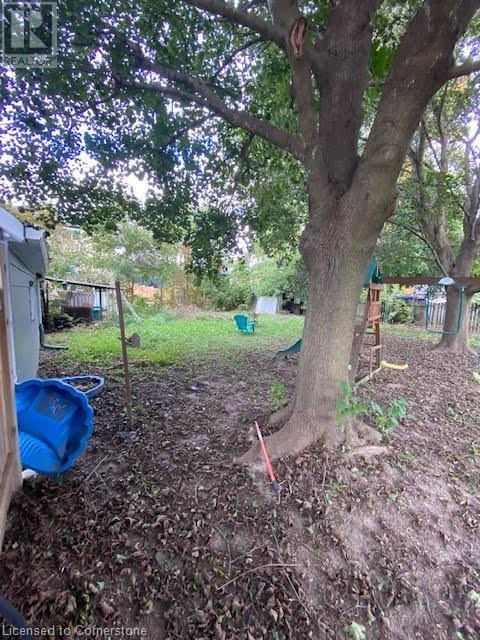97 Mechanic Street W Waterford, Ontario N0E 1Y0
$299,900
Opportunity Knocks! Calling All Investors, Renovators, and First Time Home Buyers! Lots of Potential with this 2 Storey, 5 Bedroom Home Sitting on an amazing 77 x 126 foot lot. Massive 20 x 40 foot Garage/Workshop with Hydro For All Your Projects and Hobbies. Main Floor Consists of Large Eat-In Kitchen w/ Side Door Access, 4 pc Bath w/ Laundry, Living Room, and 2 Bedrooms. Second Floor Offers 3 Bedrooms. Recent Improvements Include Fence 2020, Hot Water Tank Owned and Purchased in 2024, and Exterior House Painted in 2024. Enjoy the Same Layout or Use Your Imagination to Redesign into your Dream Home! Waterford is located centrally to Simcoe, Brantford, Port Dover, Delhi and with the 403 (which is about a 15-20 minute drive) it is close to Hamilton and beyond. Lake Erie is only a 20 minute drive away for the beach, fishing and boating enthusiasts in the family. Don't Miss Out!! (id:48215)
Property Details
| MLS® Number | 40669021 |
| Property Type | Single Family |
| AmenitiesNearBy | Beach, Golf Nearby, Park, Playground, Schools |
| CommunityFeatures | Quiet Area, School Bus |
| ParkingSpaceTotal | 5 |
| Structure | Workshop |
Building
| BathroomTotal | 1 |
| BedroomsAboveGround | 5 |
| BedroomsTotal | 5 |
| ArchitecturalStyle | 2 Level |
| BasementDevelopment | Unfinished |
| BasementType | Crawl Space (unfinished) |
| ConstructedDate | 1899 |
| ConstructionStyleAttachment | Detached |
| CoolingType | Central Air Conditioning |
| ExteriorFinish | Aluminum Siding |
| FoundationType | Stone |
| HeatingFuel | Natural Gas |
| HeatingType | Forced Air |
| StoriesTotal | 2 |
| SizeInterior | 1248 Sqft |
| Type | House |
| UtilityWater | Municipal Water |
Parking
| Detached Garage |
Land
| Acreage | No |
| FenceType | Fence |
| LandAmenities | Beach, Golf Nearby, Park, Playground, Schools |
| Sewer | Municipal Sewage System |
| SizeDepth | 126 Ft |
| SizeFrontage | 78 Ft |
| SizeTotalText | Under 1/2 Acre |
| ZoningDescription | R2 |
Rooms
| Level | Type | Length | Width | Dimensions |
|---|---|---|---|---|
| Second Level | Bedroom | 9'5'' x 8'4'' | ||
| Second Level | Bedroom | 9'0'' x 9'0'' | ||
| Second Level | Primary Bedroom | 13'9'' x 9'0'' | ||
| Main Level | 4pc Bathroom | Measurements not available | ||
| Main Level | Bedroom | 8'7'' x 7'7'' | ||
| Main Level | Bedroom | 9'2'' x 8'6'' | ||
| Main Level | Living Room | 14'3'' x 14'2'' | ||
| Main Level | Eat In Kitchen | 17'5'' x 11'6'' |
https://www.realtor.ca/real-estate/27580103/97-mechanic-street-w-waterford
Justin Park
Salesperson
145 Wharncliffe Rd S. Unit 102
London, Ontario N6J 2K4
Brent Simpson
Salesperson
145 Wharncliffe Rd S. Unit 102
London, Ontario N6J 2K4
Jesse Dore
Salesperson
145 Wharncliffe Rd S. Unit 102
London, Ontario N6J 2K4














