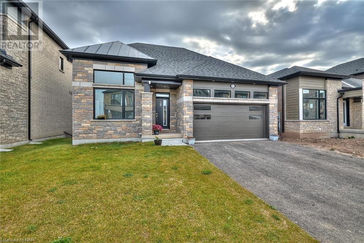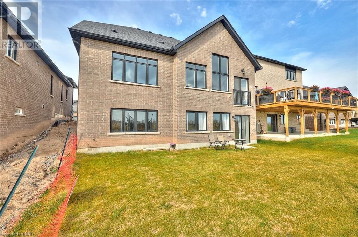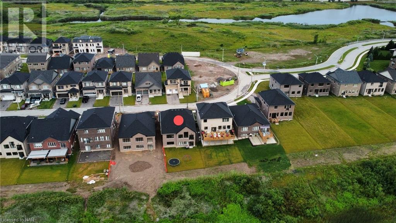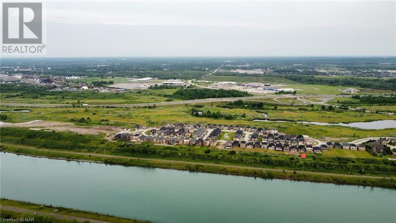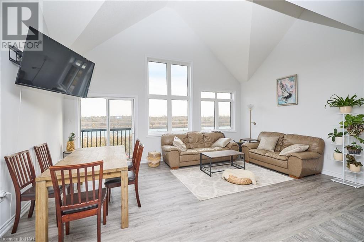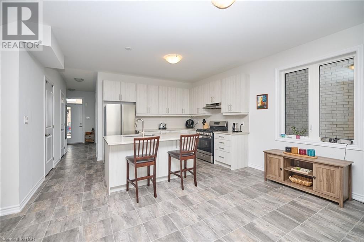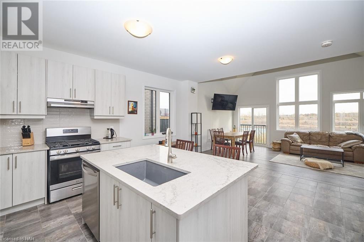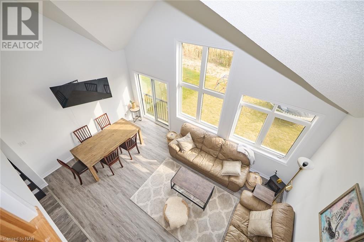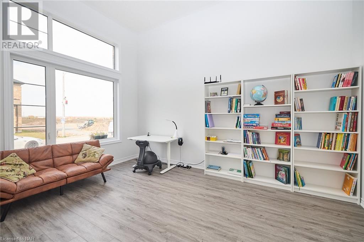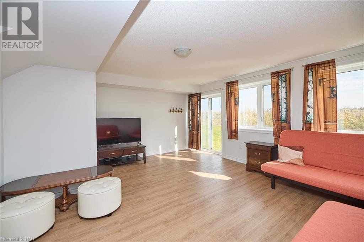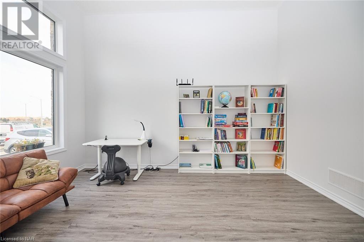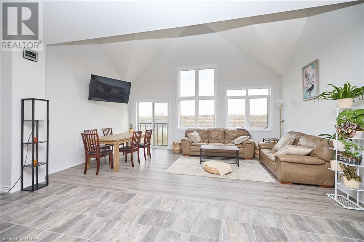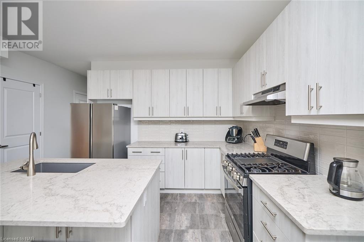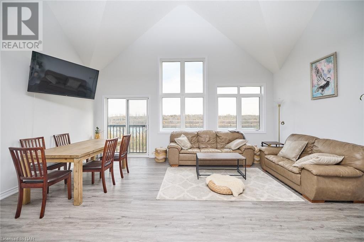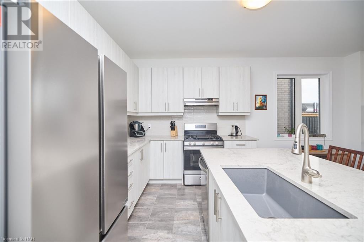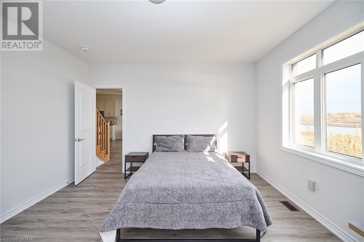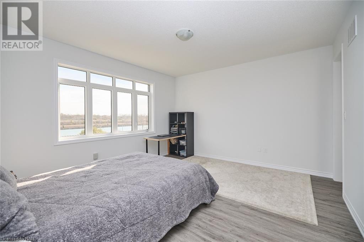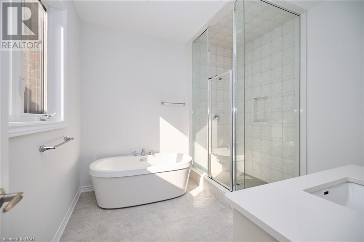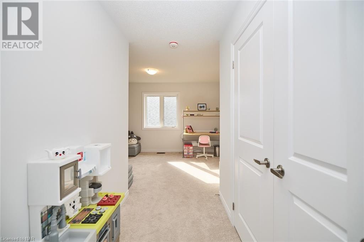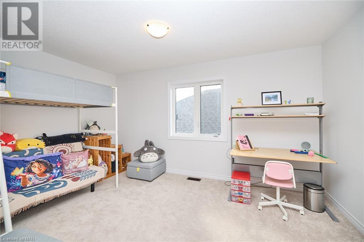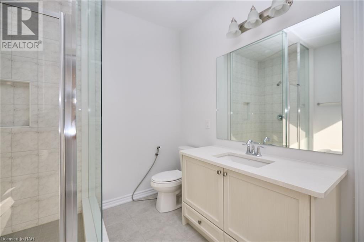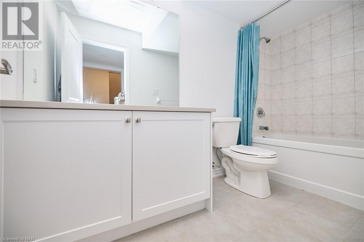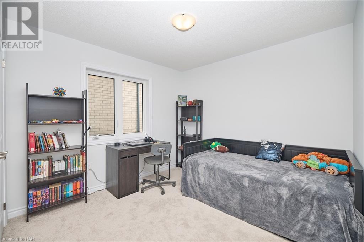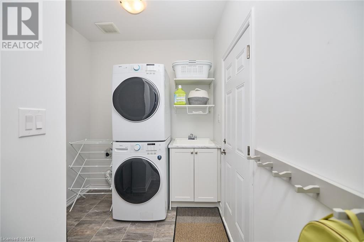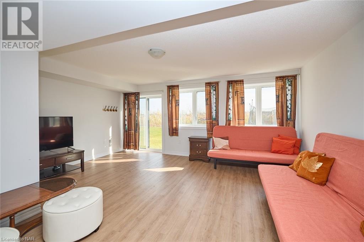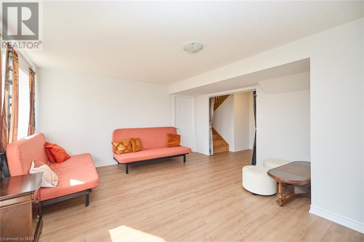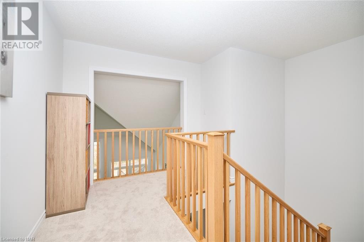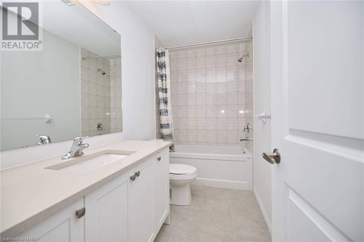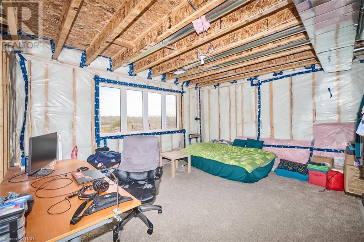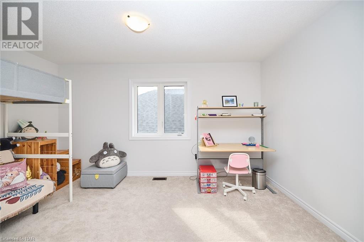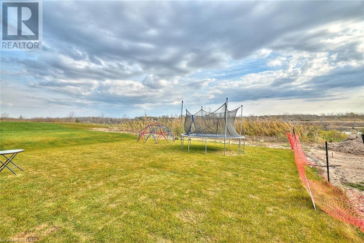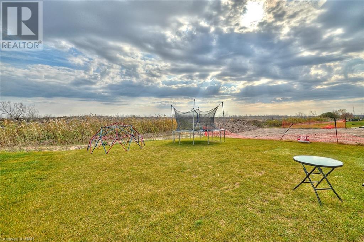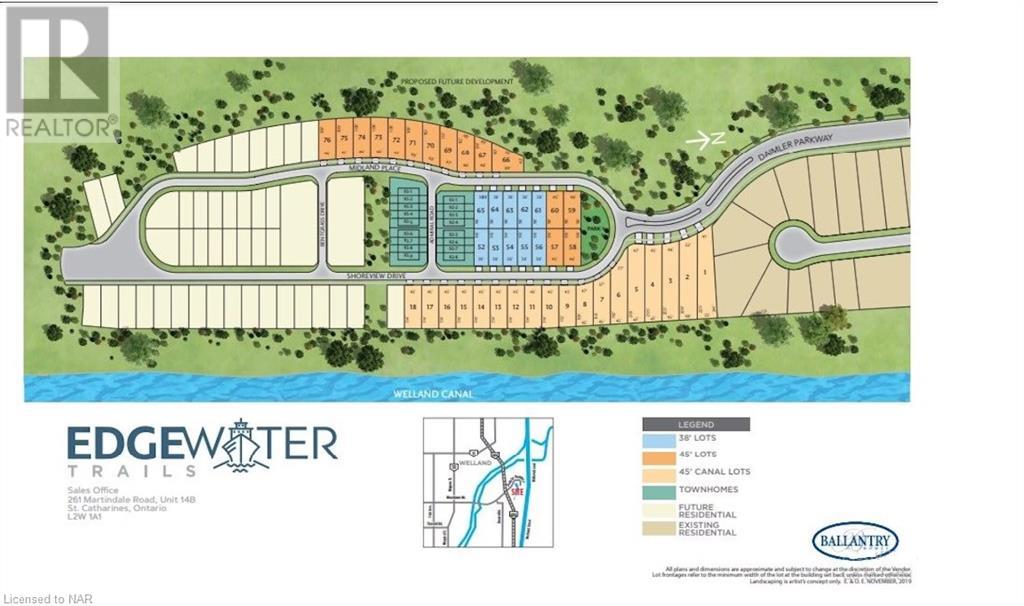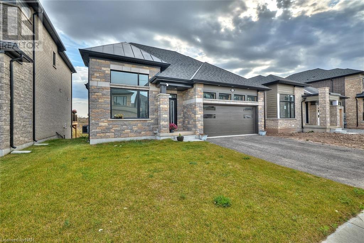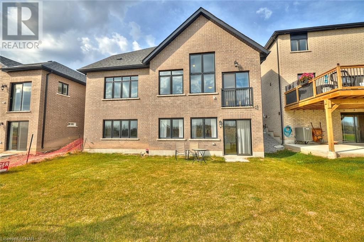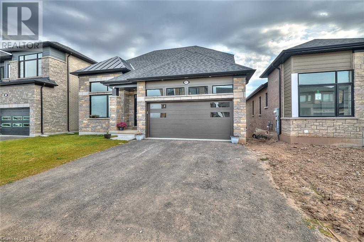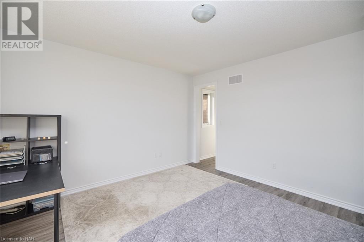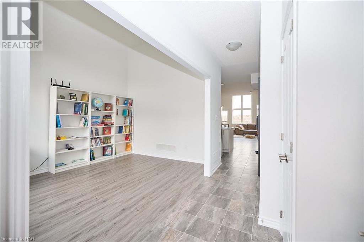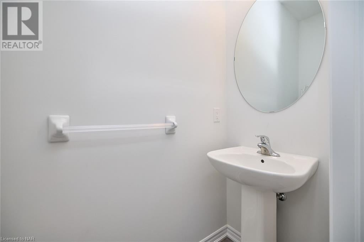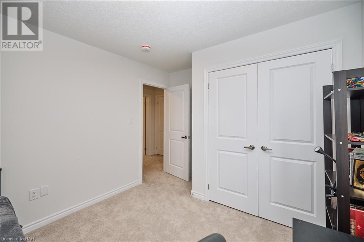42 Shoreview Drive Drive Welland, Ontario L3B 0H2
$1,099,000
Experience luxury living in a prestigious, quiet neighborhood with an unbeatable location! This newly built bungaloft, set along the scenic Welland Canal, offers stunning waterfront views in a peaceful setting—while still being just minutes from Highway 406, shopping, schools, and parks. Perfect for retirees, the main floor features a spacious primary bedroom with a luxurious ensuite and walk-in closet, plus convenient laundry room and garage access. A spacious office, dining room, or potential extra bedroom features impressive 12-foot ceilings. Upstairs, you'll find two generously sized bedrooms and a 4-piece bathroom, with cozy carpeting exclusively on this level. The home showcases quality finishes, including oak stairs, tile and laminate flooring on the main level and in the basement, as well as quartz countertops in the kitchen and all bathrooms. The walkout basement, with high ceilings and large windows, is finished with a family room and 4-piece bath, and has potential for two additional bedrooms. The house is equipped with a 200-amp electrical service and the garage has two electric vehicle charging plugs. This home is filled with natural light, modern amenities, and breathtaking views. (id:48215)
Property Details
| MLS® Number | 40667744 |
| Property Type | Single Family |
| AmenitiesNearBy | Park, Playground, Shopping |
| EquipmentType | Water Heater |
| Features | Paved Driveway, Sump Pump, Automatic Garage Door Opener |
| ParkingSpaceTotal | 6 |
| RentalEquipmentType | Water Heater |
| ViewType | Direct Water View |
| WaterFrontType | Waterfront |
Building
| BathroomTotal | 4 |
| BedroomsAboveGround | 3 |
| BedroomsTotal | 3 |
| Appliances | Central Vacuum - Roughed In, Dishwasher, Dryer, Refrigerator, Stove, Washer, Garage Door Opener |
| ArchitecturalStyle | Bungalow |
| BasementDevelopment | Partially Finished |
| BasementType | Full (partially Finished) |
| ConstructedDate | 2024 |
| ConstructionStyleAttachment | Detached |
| CoolingType | Central Air Conditioning |
| ExteriorFinish | Brick, Stone |
| FoundationType | Poured Concrete |
| HalfBathTotal | 1 |
| HeatingFuel | Natural Gas |
| HeatingType | Forced Air |
| StoriesTotal | 1 |
| SizeInterior | 2745 Sqft |
| Type | House |
| UtilityWater | Municipal Water |
Parking
| Attached Garage |
Land
| AccessType | Road Access, Highway Nearby |
| Acreage | No |
| LandAmenities | Park, Playground, Shopping |
| Sewer | Municipal Sewage System |
| SizeDepth | 110 Ft |
| SizeFrontage | 45 Ft |
| SizeTotalText | Under 1/2 Acre |
| ZoningDescription | R1 |
Rooms
| Level | Type | Length | Width | Dimensions |
|---|---|---|---|---|
| Second Level | 4pc Bathroom | Measurements not available | ||
| Second Level | Bedroom | 10'0'' x 14'6'' | ||
| Second Level | Bedroom | 10'0'' x 12'6'' | ||
| Basement | Family Room | 17'9'' x 14'10'' | ||
| Basement | 4pc Bathroom | Measurements not available | ||
| Main Level | Laundry Room | Measurements not available | ||
| Main Level | 2pc Bathroom | Measurements not available | ||
| Main Level | 4pc Bathroom | Measurements not available | ||
| Main Level | Primary Bedroom | 15'0'' x 13'10'' | ||
| Main Level | Great Room | 19'0'' x 12'0'' | ||
| Main Level | Kitchen | 14'9'' x 9'0'' | ||
| Main Level | Dining Room | 15'10'' x 8'10'' | ||
| Main Level | Den | 11'4'' x 10'0'' |
https://www.realtor.ca/real-estate/27580308/42-shoreview-drive-drive-welland
Joulia Tropinina
Salesperson
35 Maywood Avenue
St. Catharines, Ontario L2R 1C5


