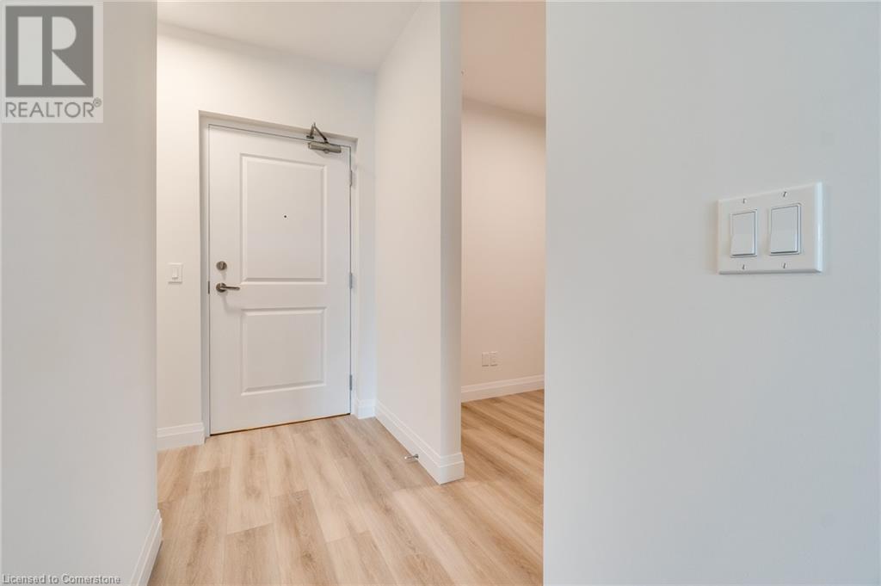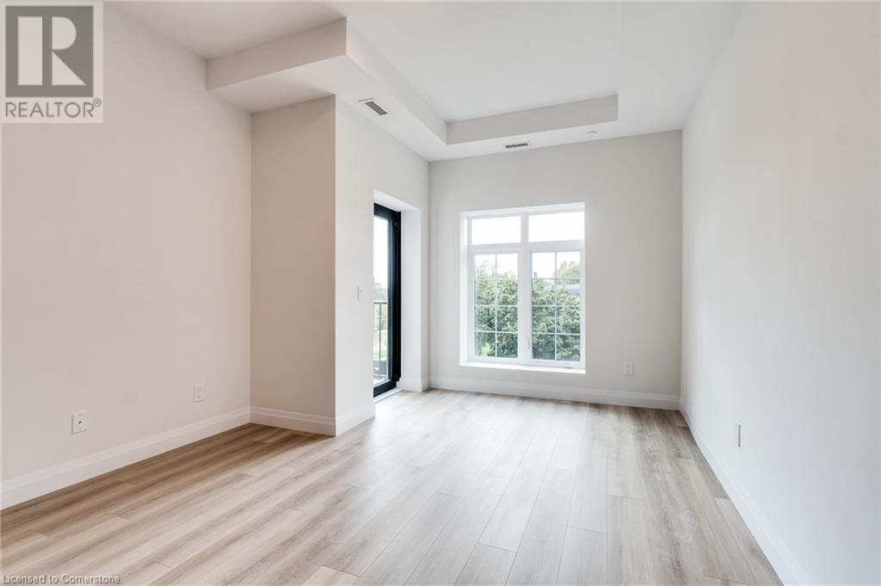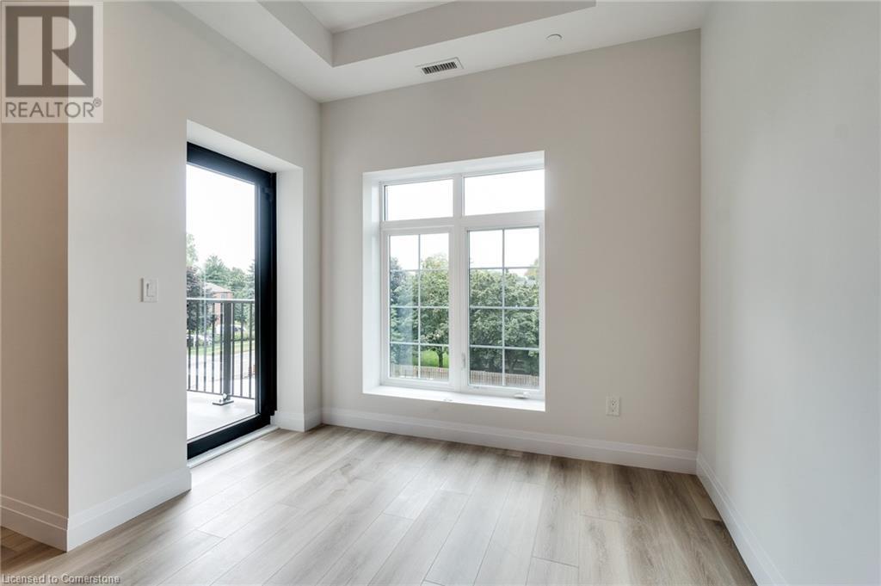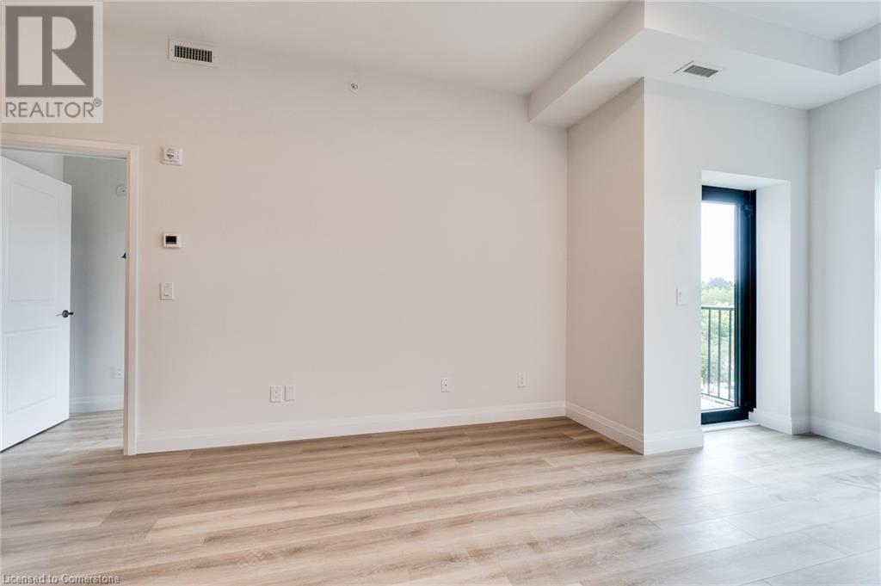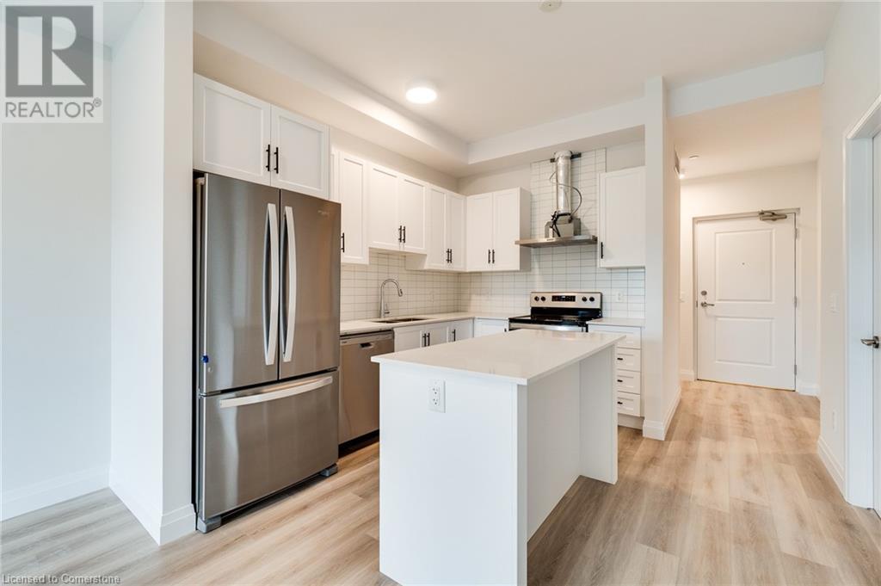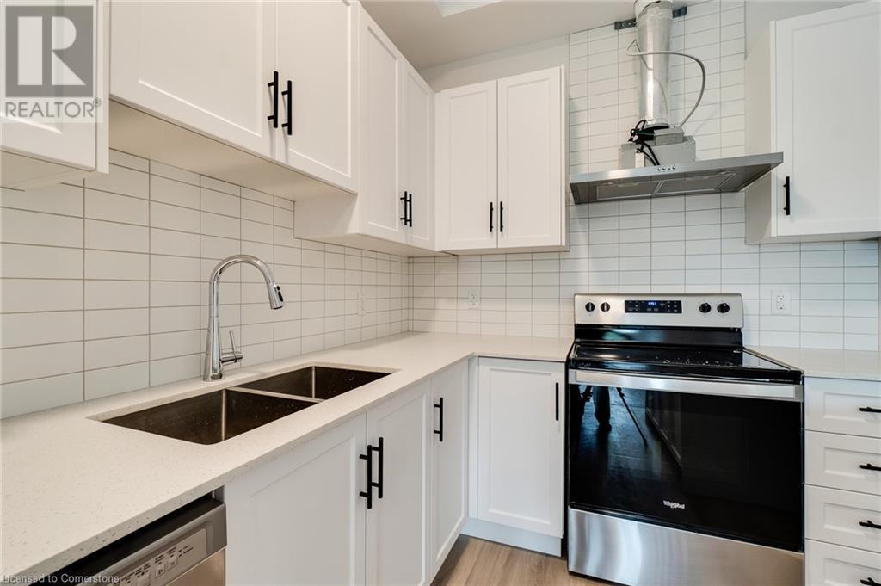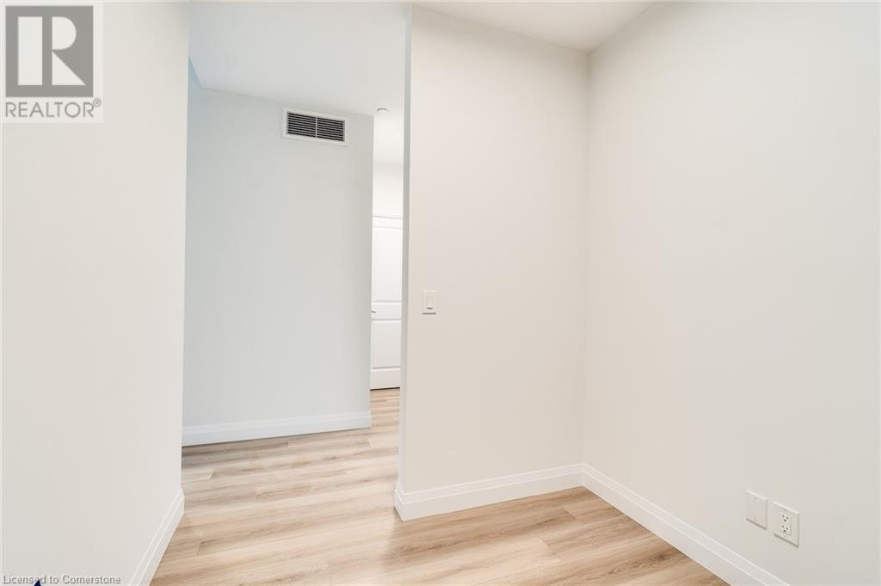153 Wilson Street W Unit# 405 Ancaster, Ontario L9G 1N4
$2,500 MonthlyInsurance
Penthouse living in new build Ancaster Village. Dare to compare this 1 bed PLUS den, contemporary, spacious and practical unit on the 4th floor. Unique offerings include 9' ceiling, convenient same floor access to roof top patio and exclusive shared floor to only 10 units. Generously spacious kitchen with breakfast island, quartz counters, premium laminate flooring throughout, 4-piece bathroom, in suite laundry, private southern exposure balcony, 1 exclusive underground parking. Building amenities include exquisite party room, media/theatre room, fitness studio and roof top terrace landscaped with furniture, gas fireplace and bbq's all set around beautiful landscape accents. Conveniently located in Downtown Ancaster. Steps to restaurants, fine dining, boutique shops, grocery, retail and public transit. Easy proximity to the Linc & 403. Tenant(s) responsible for utilities. Qualified AAA tenant to appreciate this beautiful turnkey unit. (id:48215)
Property Details
| MLS® Number | 40669132 |
| Property Type | Single Family |
| AmenitiesNearBy | Golf Nearby, Hospital, Park, Place Of Worship, Shopping |
| EquipmentType | Furnace |
| Features | Balcony, No Pet Home, Automatic Garage Door Opener |
| ParkingSpaceTotal | 1 |
| RentalEquipmentType | Furnace |
Building
| BathroomTotal | 1 |
| BedroomsAboveGround | 1 |
| BedroomsBelowGround | 1 |
| BedroomsTotal | 2 |
| Amenities | Car Wash, Exercise Centre, Party Room |
| Appliances | Dishwasher, Dryer, Refrigerator, Stove, Washer, Garage Door Opener |
| BasementType | None |
| ConstructedDate | 2024 |
| ConstructionStyleAttachment | Attached |
| CoolingType | Central Air Conditioning |
| ExteriorFinish | Brick, Stucco |
| FoundationType | Poured Concrete |
| HeatingFuel | Natural Gas |
| HeatingType | Forced Air |
| StoriesTotal | 1 |
| SizeInterior | 702 Sqft |
| Type | Apartment |
| UtilityWater | Municipal Water |
Parking
| Underground | |
| Visitor Parking |
Land
| AccessType | Road Access, Highway Nearby |
| Acreage | No |
| LandAmenities | Golf Nearby, Hospital, Park, Place Of Worship, Shopping |
| Sewer | Municipal Sewage System |
| SizeTotalText | Unknown |
| ZoningDescription | Residential |
Rooms
| Level | Type | Length | Width | Dimensions |
|---|---|---|---|---|
| Main Level | Den | 6'1'' x 7'8'' | ||
| Main Level | 4pc Bathroom | Measurements not available | ||
| Main Level | Primary Bedroom | 8'8'' x 12'5'' | ||
| Main Level | Living Room/dining Room | 7'10'' x 11'8'' | ||
| Main Level | Kitchen | 7'10'' x 11'8'' |
https://www.realtor.ca/real-estate/27580842/153-wilson-street-w-unit-405-ancaster
Claudio Ciofani
Salesperson
115 #8 Highway
Stoney Creek, Ontario L8G 1C1








