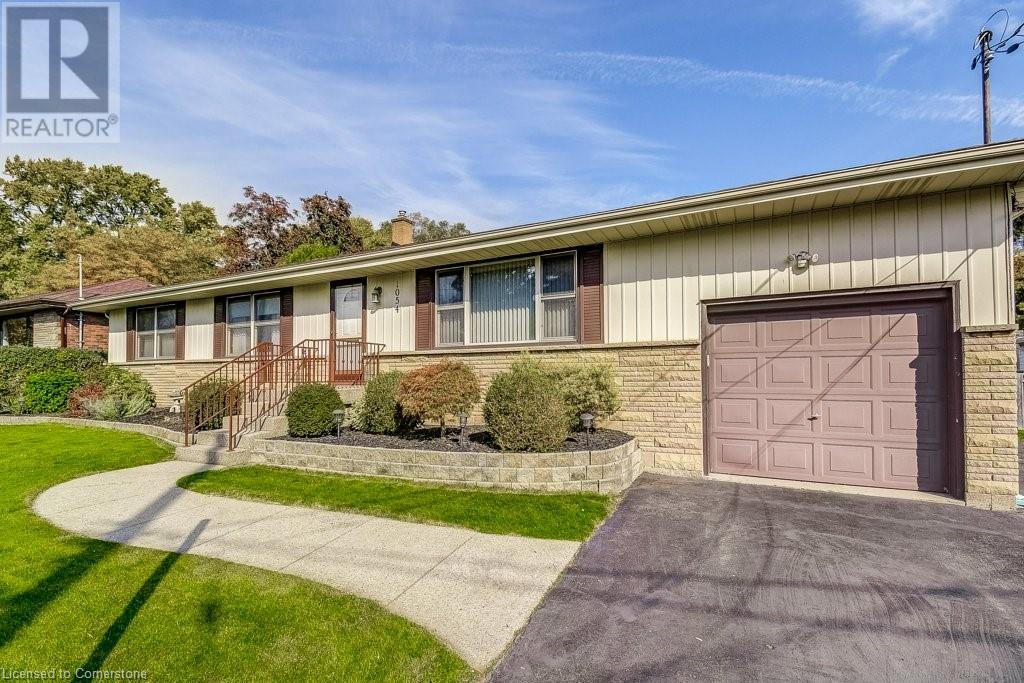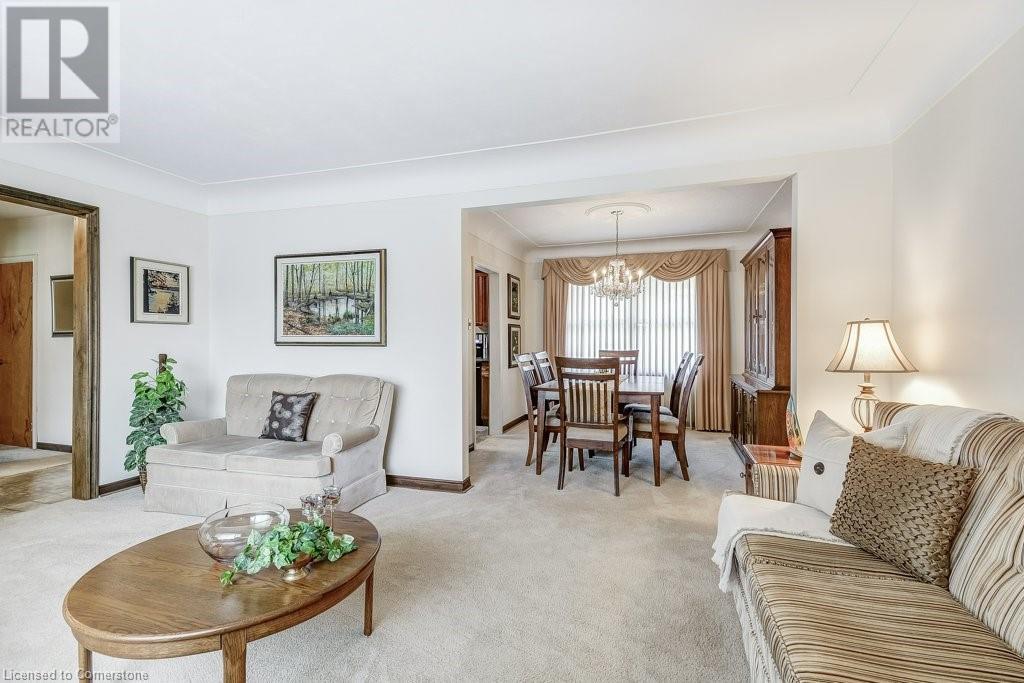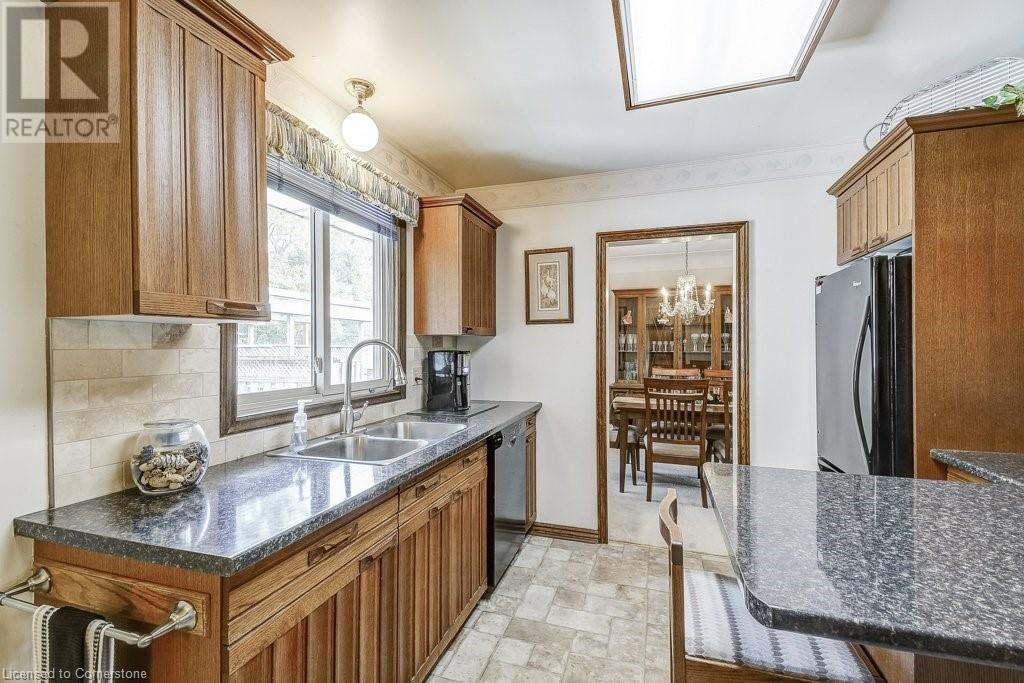1054 Shepherd's Drive Burlington, Ontario L7T 3R3
$1,099,000
Welcome to 1054 Shepherd’s Drive in Burlington’s sought-after Aldershot South. This 1716 sq. ft. bungalow plus addition offers 3 beds & 3-bath and is the perfect blend of comfort & convenience. Situated on a quiet, family-friendly street, it’s just steps from parks, schools & scenic trails. A thoughtful addition expands the home, featuring a spacious family room with a wood-burning fireplace & walkout to a large deck overlooking a large, private backyard. The primary suite boasts an ensuite & walk-in closet. With an eat-in kitchen, separate dining room, games & exercise room, two staircases & plenty of storage, this home is ideal for growing families. Furnace and Air Conditioner (2019) (id:48215)
Property Details
| MLS® Number | 40668873 |
| Property Type | Single Family |
| AmenitiesNearBy | Golf Nearby, Hospital, Park, Playground, Public Transit, Schools, Shopping |
| CommunicationType | High Speed Internet |
| CommunityFeatures | Quiet Area |
| EquipmentType | Water Heater |
| Features | Paved Driveway, Sump Pump, Automatic Garage Door Opener |
| ParkingSpaceTotal | 5 |
| RentalEquipmentType | Water Heater |
| Structure | Shed |
Building
| BathroomTotal | 3 |
| BedroomsAboveGround | 3 |
| BedroomsTotal | 3 |
| Appliances | Dishwasher, Dryer, Microwave, Refrigerator, Stove, Washer, Hood Fan, Window Coverings, Garage Door Opener |
| ArchitecturalStyle | Bungalow |
| BasementDevelopment | Finished |
| BasementType | Full (finished) |
| ConstructedDate | 1956 |
| ConstructionStyleAttachment | Detached |
| CoolingType | Central Air Conditioning |
| ExteriorFinish | Metal, Stone, Vinyl Siding |
| FireplaceFuel | Wood |
| FireplacePresent | Yes |
| FireplaceTotal | 1 |
| FireplaceType | Other - See Remarks |
| FoundationType | Block |
| HalfBathTotal | 1 |
| HeatingFuel | Natural Gas |
| HeatingType | Forced Air |
| StoriesTotal | 1 |
| SizeInterior | 1716 Sqft |
| Type | House |
| UtilityWater | Municipal Water |
Parking
| Attached Garage |
Land
| AccessType | Road Access |
| Acreage | No |
| LandAmenities | Golf Nearby, Hospital, Park, Playground, Public Transit, Schools, Shopping |
| Sewer | Municipal Sewage System |
| SizeDepth | 104 Ft |
| SizeFrontage | 80 Ft |
| SizeTotalText | Under 1/2 Acre |
| ZoningDescription | R2.1 |
Rooms
| Level | Type | Length | Width | Dimensions |
|---|---|---|---|---|
| Basement | Other | 14'8'' x 7'10'' | ||
| Basement | Storage | 22'3'' x 19'11'' | ||
| Basement | Laundry Room | Measurements not available | ||
| Basement | 2pc Bathroom | Measurements not available | ||
| Basement | Office | 11'5'' x 23'9'' | ||
| Basement | Games Room | 10'10'' x 19'5'' | ||
| Basement | Recreation Room | 10'8'' x 26'8'' | ||
| Main Level | Family Room | 15'8'' x 20'8'' | ||
| Main Level | 4pc Bathroom | Measurements not available | ||
| Main Level | Bedroom | 12'5'' x 13'1'' | ||
| Main Level | Bedroom | 9'11'' x 11'0'' | ||
| Main Level | Full Bathroom | Measurements not available | ||
| Main Level | Primary Bedroom | 11'1'' x 13'1'' | ||
| Main Level | Eat In Kitchen | 10'2'' x 13'5'' | ||
| Main Level | Dining Room | 10'2'' x 10'3'' | ||
| Main Level | Living Room | 12'5'' x 16'11'' |
Utilities
| Cable | Available |
| Electricity | Available |
| Natural Gas | Available |
| Telephone | Available |
https://www.realtor.ca/real-estate/27581042/1054-shepherds-drive-burlington
Linda Maguire
Broker
2025 Maria Street Unit 4a
Burlington, Ontario L7R 0G6

































