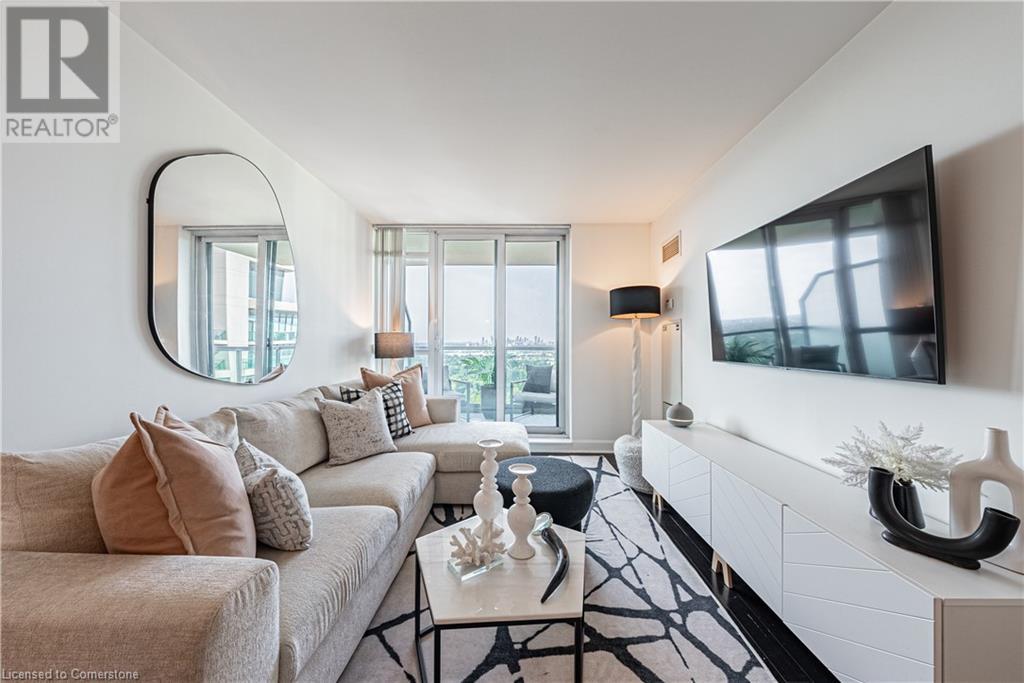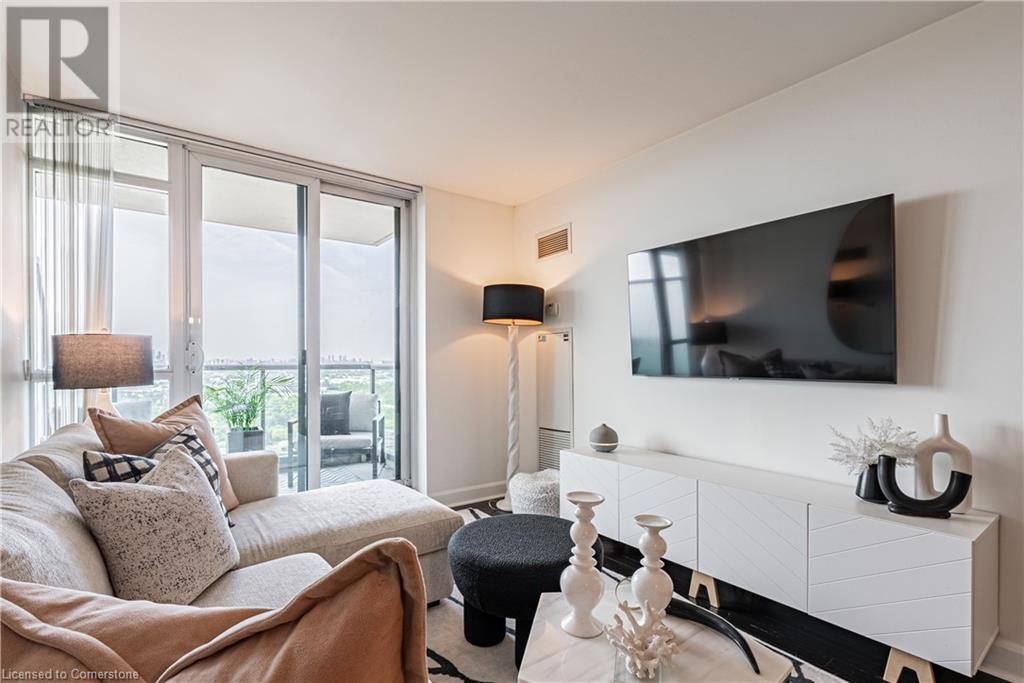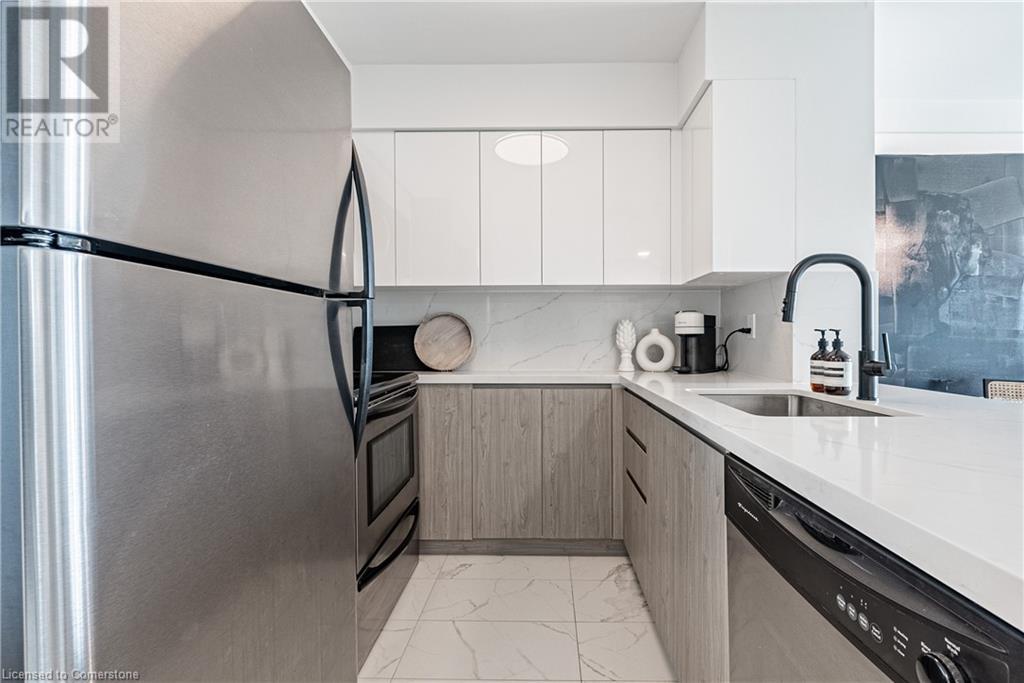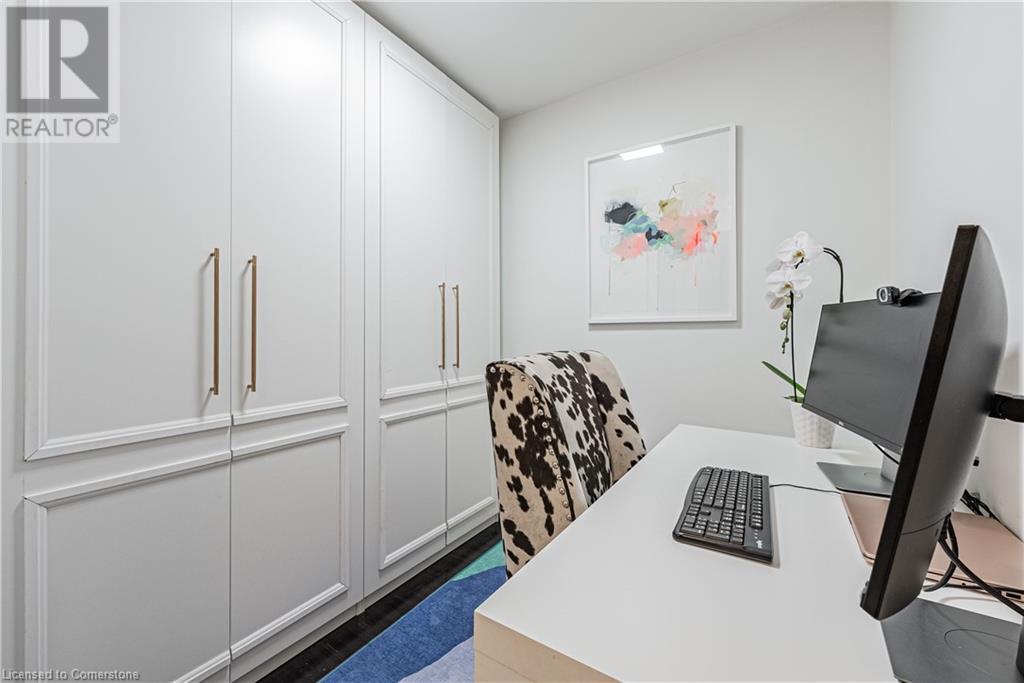225 Sherway Gardens Road Unit# 2701 Toronto, Ontario M9C 0A3
$554,777Maintenance, Insurance, Heat, Water
$655.44 Monthly
Maintenance, Insurance, Heat, Water
$655.44 MonthlyOne of one! Rare find with all trendy & sleek renovations in unit 2701 - 225 Sherway Gardens. This spacious unit (650 sq ft) is west facing, & full of natural light. Carpet free living with hardwood floors, & oversized tiles throughout. Den has built in closets with wainscoting detail. Kitchen has sleek lacquered upper cabinets, and warm oak lower cabinets. Location is convenient right beside Sherway Gardens Mall, easy highway access (QEW & 427), & TTC buses. Great location with downtown Toronto 15 minutes to your left, and Mississauga 10 minutes to your right. This building has great amenities, including security/concierge, visitor parking, guest suites, gym, pool, party room and more. Enjoy the unobstructed view on the balcony, while planning on how to enjoy your day with the best restaurants within walking distance from you. This unit comes with 1 owned parking space, and storage locker. This one really won't last! (id:48215)
Property Details
| MLS® Number | 40669427 |
| Property Type | Single Family |
| AmenitiesNearBy | Airport, Hospital, Playground, Public Transit, Schools, Shopping |
| Features | Balcony, Automatic Garage Door Opener |
| ParkingSpaceTotal | 1 |
| StorageType | Locker |
| Structure | Playground |
Building
| BathroomTotal | 1 |
| BedroomsAboveGround | 1 |
| BedroomsBelowGround | 1 |
| BedroomsTotal | 2 |
| Amenities | Exercise Centre, Guest Suite, Party Room |
| Appliances | Dishwasher, Dryer, Microwave, Refrigerator, Sauna, Stove, Washer, Window Coverings |
| BasementType | None |
| ConstructionStyleAttachment | Attached |
| CoolingType | Central Air Conditioning |
| ExteriorFinish | Concrete |
| FireProtection | Smoke Detectors |
| HeatingType | Forced Air |
| StoriesTotal | 1 |
| SizeInterior | 600 Sqft |
| Type | Apartment |
| UtilityWater | Municipal Water |
Parking
| Underground | |
| Visitor Parking |
Land
| AccessType | Road Access, Highway Access |
| Acreage | No |
| LandAmenities | Airport, Hospital, Playground, Public Transit, Schools, Shopping |
| LandscapeFeatures | Landscaped |
| Sewer | Municipal Sewage System |
| SizeTotalText | Under 1/2 Acre |
| ZoningDescription | Cl |
Rooms
| Level | Type | Length | Width | Dimensions |
|---|---|---|---|---|
| Main Level | 4pc Bathroom | 4'11'' x 8'0'' | ||
| Main Level | Primary Bedroom | 15'3'' x 9'0'' | ||
| Main Level | Living Room/dining Room | 16'10'' x 9'8'' | ||
| Main Level | Kitchen | 8'6'' x 10'9'' | ||
| Main Level | Den | 6'8'' x 7'3'' |
https://www.realtor.ca/real-estate/27583368/225-sherway-gardens-road-unit-2701-toronto
Annmari Mayelian Massihi
Salesperson
109 Portia Drive Unit 4b
Ancaster, Ontario L9G 0E8




































