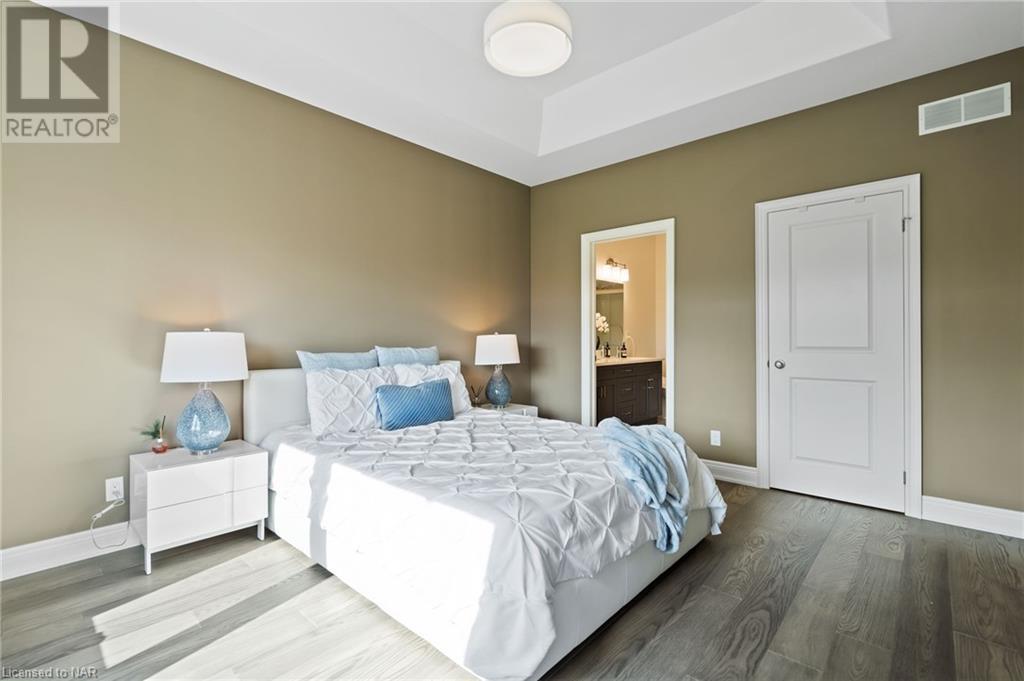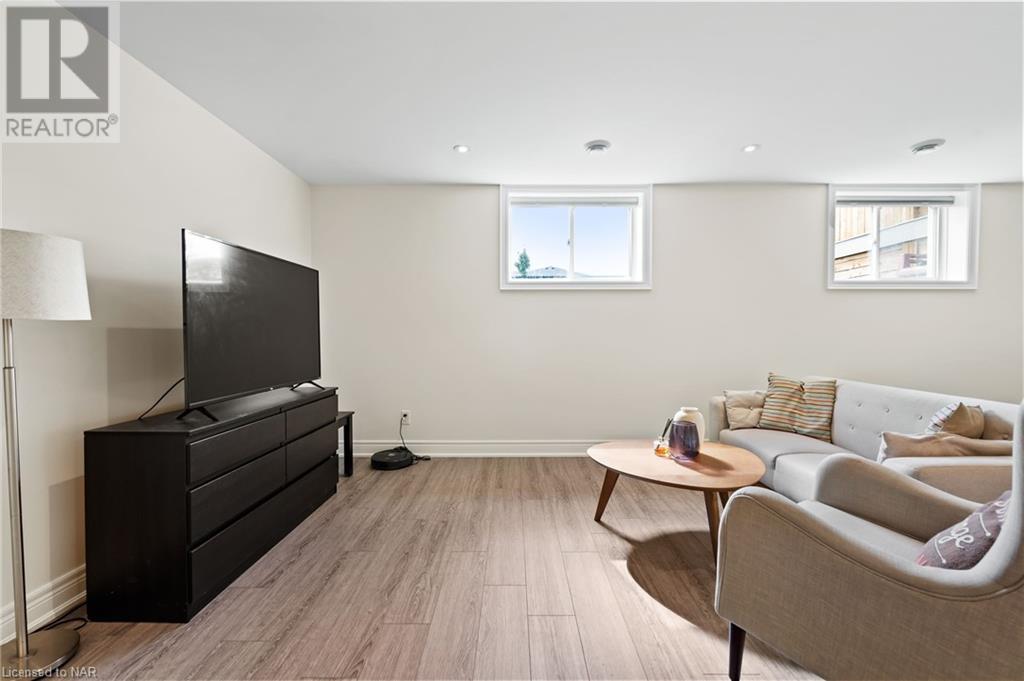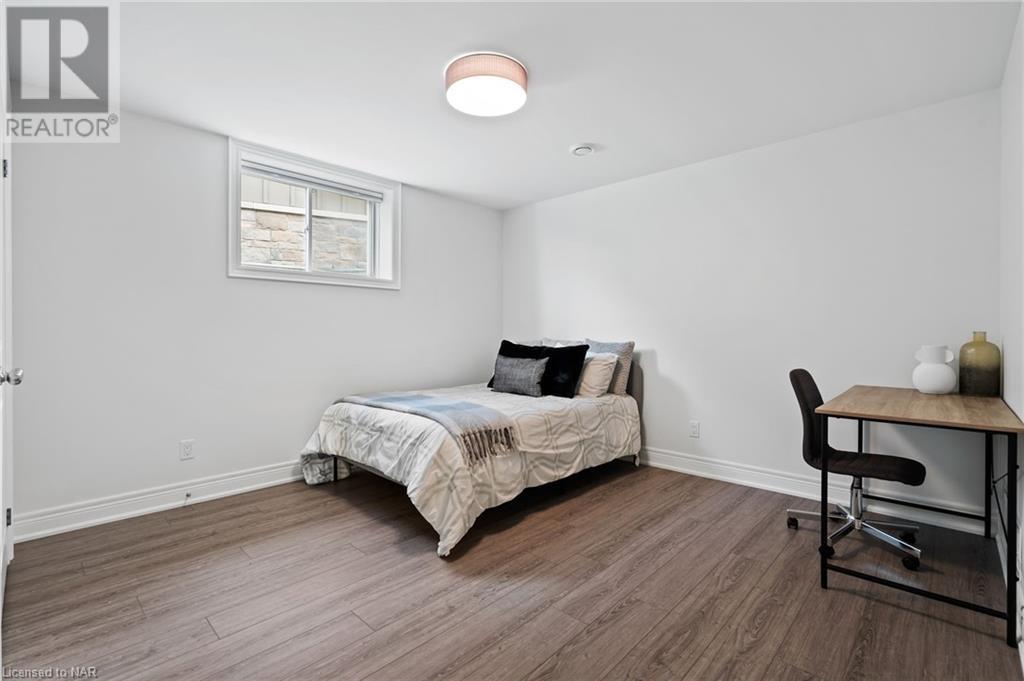154 Port Robinson Road Unit# 30 Fonthill, Ontario L0S 1E6
$949,900Maintenance, Landscaping, Water
$250 Monthly
Maintenance, Landscaping, Water
$250 MonthlyIf you are looking for low maintenance living with a quiet setting, this one is for you. This end unit bungalow townhome backs onto a walking trail with no direct rear neighbours. On the main floor you will find all of your everyday living including 2 bedrooms, 2 bathrooms a great room and laundry. With over $75,000 in upgrades including a gas fireplace in the living room, upgraded cabinets and quartz countertops in the kitchen, undermount lighting, upgraded lighting and flooring & more. Extra space for yourselves or guests can be found in your fully finished basement featuring a bedroom, huge rec room, a flex room, full bathroom and ample storage. Located conveniently in the heart of Fonthill with easy access to several incredible amenities. Right behind you is a walking trail, a few minutes down the road is the Steve Bauer Trail, Meridian Centre is across the street, keeping active is a breeze with so many activities around. Meridian Centre offers 2 NHL size ice rinks, an indoor walking track, 2 full courts, adult programs consisting of Brock Fit, spin classes, pickle ball, yoga and more. Looking for Shopping? You are a stone's throw away from grocery stores, restaurants, downtown, post office, city hall and plenty of other shops and stores. For the golf lovers, you are a few minutes away from two of Niagara's best golf courses Lookout Point and Peninsula Lakes. (id:48215)
Property Details
| MLS® Number | 40653635 |
| Property Type | Single Family |
| AmenitiesNearBy | Park, Place Of Worship |
| CommunityFeatures | Community Centre |
| EquipmentType | Water Heater |
| Features | Cul-de-sac, Conservation/green Belt, Automatic Garage Door Opener |
| ParkingSpaceTotal | 4 |
| RentalEquipmentType | Water Heater |
Building
| BathroomTotal | 3 |
| BedroomsAboveGround | 2 |
| BedroomsBelowGround | 1 |
| BedroomsTotal | 3 |
| Appliances | Dishwasher, Dryer, Refrigerator, Stove, Washer, Hood Fan, Window Coverings, Garage Door Opener |
| ArchitecturalStyle | Bungalow |
| BasementDevelopment | Finished |
| BasementType | Full (finished) |
| ConstructionStyleAttachment | Attached |
| CoolingType | Central Air Conditioning |
| ExteriorFinish | Brick, Vinyl Siding |
| FireplacePresent | Yes |
| FireplaceTotal | 1 |
| Fixture | Ceiling Fans |
| FoundationType | Poured Concrete |
| HeatingFuel | Natural Gas |
| HeatingType | Forced Air |
| StoriesTotal | 1 |
| SizeInterior | 1417 Sqft |
| Type | Row / Townhouse |
| UtilityWater | Municipal Water |
Parking
| Attached Garage |
Land
| Acreage | No |
| LandAmenities | Park, Place Of Worship |
| Sewer | Municipal Sewage System |
| SizeTotalText | Under 1/2 Acre |
| ZoningDescription | Rm1-304 |
Rooms
| Level | Type | Length | Width | Dimensions |
|---|---|---|---|---|
| Basement | 3pc Bathroom | Measurements not available | ||
| Basement | Bonus Room | 11'3'' x 7'5'' | ||
| Basement | Bedroom | 13'10'' x 11'10'' | ||
| Basement | Recreation Room | 21'7'' x 22'3'' | ||
| Main Level | Laundry Room | Measurements not available | ||
| Main Level | 4pc Bathroom | Measurements not available | ||
| Main Level | Bedroom | 11'0'' x 12'8'' | ||
| Main Level | Full Bathroom | Measurements not available | ||
| Main Level | Primary Bedroom | 11'10'' x 14'6'' | ||
| Main Level | Dining Room | 10'8'' x 12'8'' | ||
| Main Level | Kitchen | 11'6'' x 11'6'' | ||
| Main Level | Great Room | 12'6'' x 22'6'' |
https://www.realtor.ca/real-estate/27583506/154-port-robinson-road-unit-30-fonthill
Cindy Zagaritis
Salesperson
261 Martindale Rd., Unit 14c
St. Catharines, Ontario L2W 1A2





































