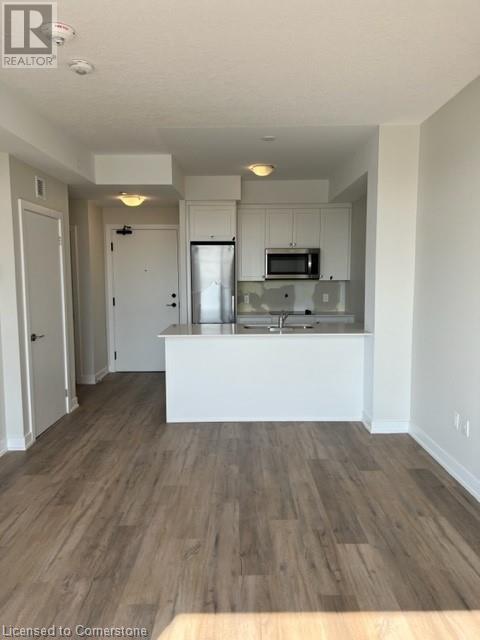600 North Service Road Unit# 519 Stoney Creek, Ontario L8E 5A6
1 Bedroom
1 Bathroom
608 sqft
Heat Pump
$2,100 MonthlyInsurance, Heat, WaterMaintenance, Insurance, Heat, Water
$293.22 Monthly
Maintenance, Insurance, Heat, Water
$293.22 MonthlyEnjoy the care free living of CoMo condo's with close QEW access. The SKYWAY floor plan is located on the 5th floor with East exposure offering 9 foot ceilings, quartz countertops, luxury vinyl flooring throughout, one bedroom, one bathroom, one locker and one underground parking space. LAKE VIEWS!! AAA+ tenants. Required employment letter, last 2 pay stubs, references, rental application and up to date Equifax. (id:48215)
Property Details
| MLS® Number | 40669105 |
| Property Type | Single Family |
| AmenitiesNearBy | Beach, Marina, Schools |
| Features | Southern Exposure, Balcony |
| ParkingSpaceTotal | 1 |
| StorageType | Locker |
Building
| BathroomTotal | 1 |
| BedroomsAboveGround | 1 |
| BedroomsTotal | 1 |
| Amenities | Party Room |
| Appliances | Dishwasher, Dryer, Oven - Built-in, Refrigerator, Stove, Washer, Microwave Built-in, Window Coverings |
| BasementType | None |
| ConstructedDate | 2023 |
| ConstructionStyleAttachment | Attached |
| ExteriorFinish | Brick, Stone, Stucco |
| FoundationType | Poured Concrete |
| HeatingType | Heat Pump |
| StoriesTotal | 1 |
| SizeInterior | 608 Sqft |
| Type | Apartment |
| UtilityWater | Municipal Water |
Parking
| Underground | |
| Visitor Parking |
Land
| Acreage | No |
| LandAmenities | Beach, Marina, Schools |
| Sewer | Municipal Sewage System |
| SizeTotalText | Unknown |
| ZoningDescription | C5-rm3-64 |
Rooms
| Level | Type | Length | Width | Dimensions |
|---|---|---|---|---|
| Lower Level | Living Room/dining Room | 17'6'' x 11'10'' | ||
| Main Level | Bedroom | 10'11'' x 10'1'' | ||
| Main Level | Kitchen | 8'1'' x 7'10'' | ||
| Main Level | 4pc Bathroom | Measurements not available |
https://www.realtor.ca/real-estate/27583598/600-north-service-road-unit-519-stoney-creek
Billie Ventresca
Salesperson
Royal LePage Macro Realty
#250-2247 Rymal Road East
Stoney Creek, Ontario L8J 2V8
#250-2247 Rymal Road East
Stoney Creek, Ontario L8J 2V8

















