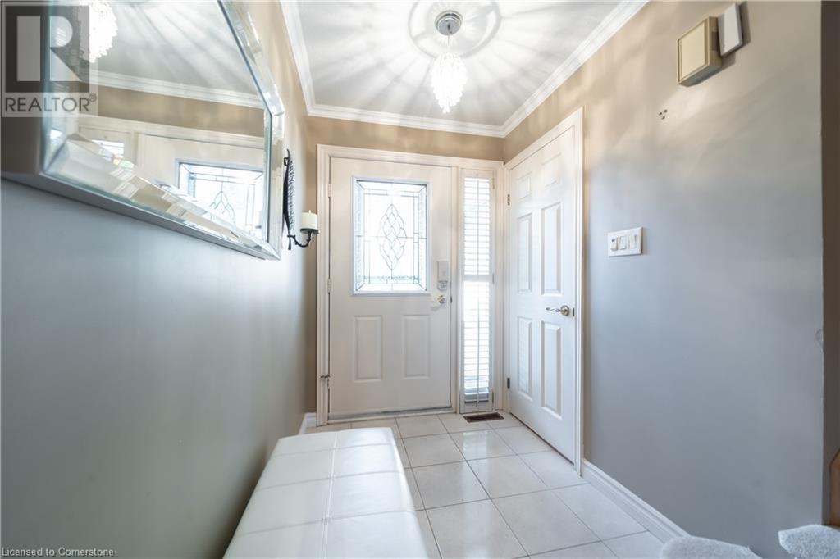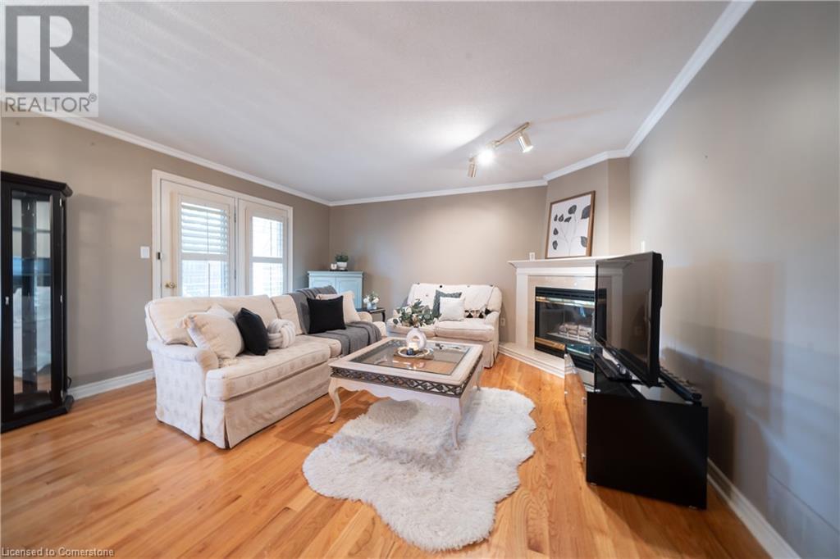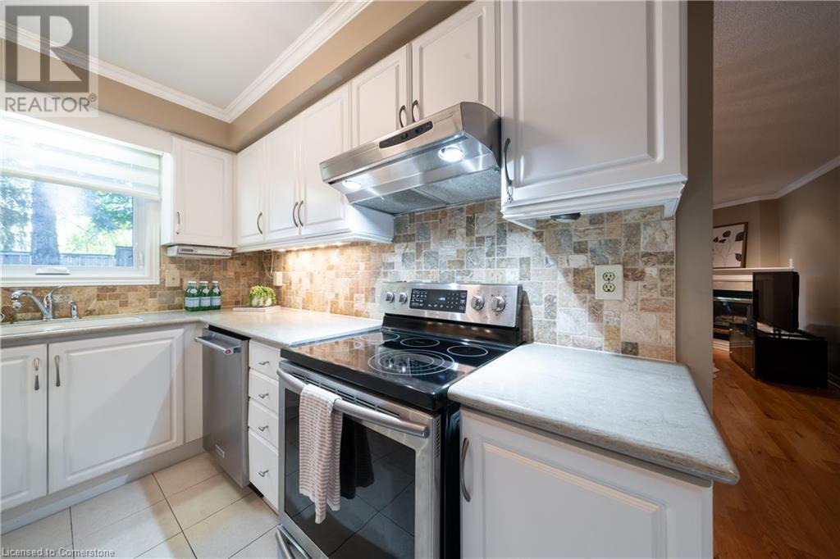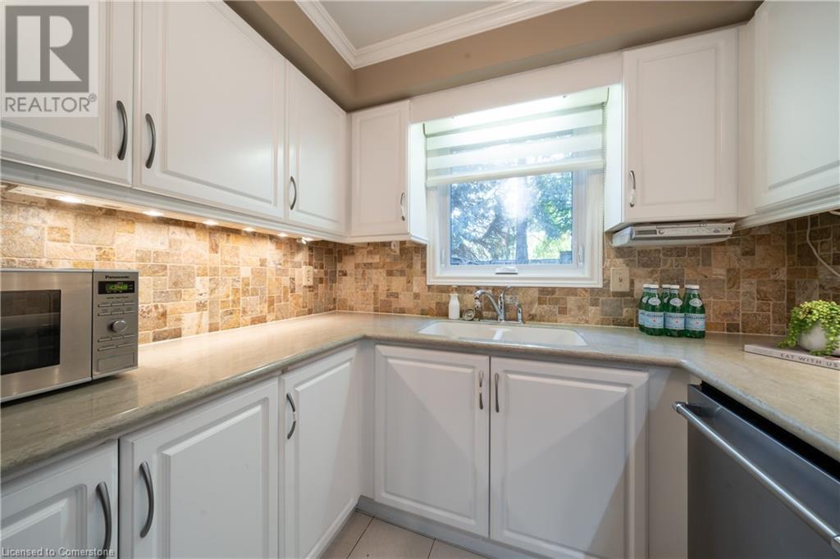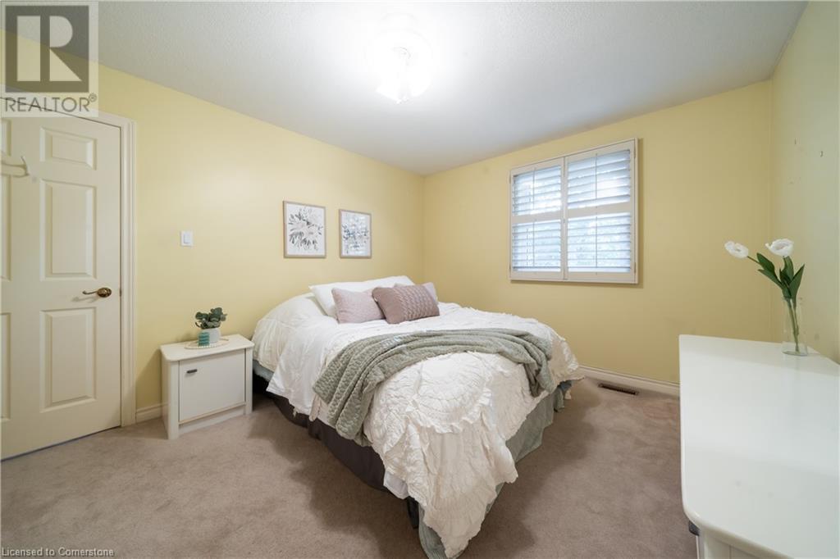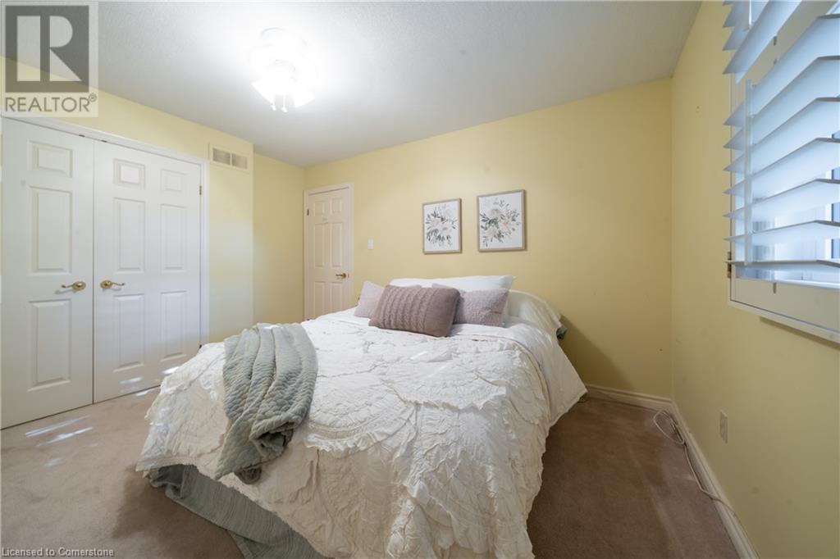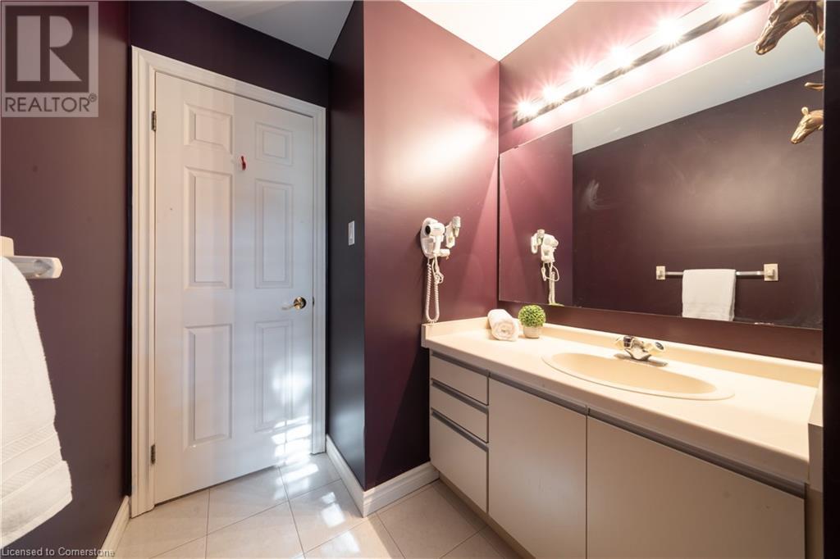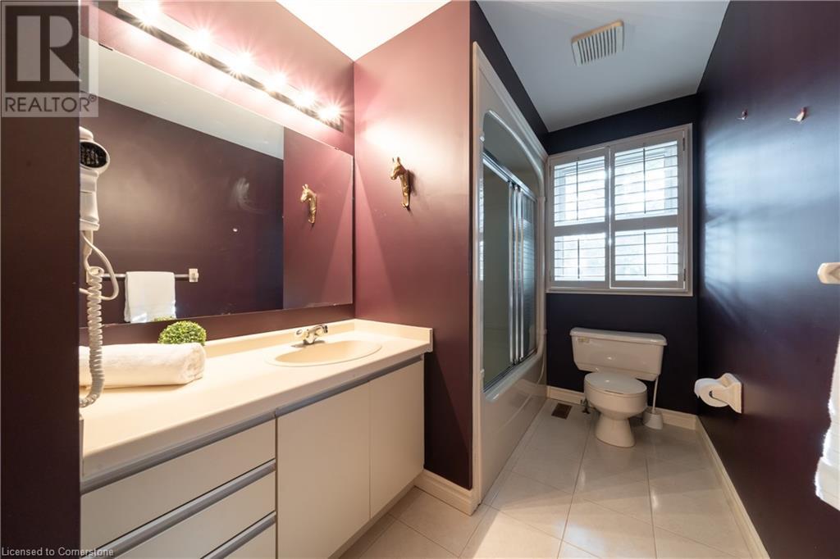230 Meadowbrook Drive Unit# 6 Ancaster, Ontario L9G 4V2
$749,900Maintenance, Insurance, Landscaping, Water, Parking
$658.64 Monthly
Maintenance, Insurance, Landscaping, Water, Parking
$658.64 MonthlyStep into this gorgeous 3-bedroom, 2.5-bath executive end-unit townhome in charming Ancaster! Enjoy the open-concept living area with a cozy gas fireplace and a walk-out to your beautifully landscaped backyard, surrounded by lush, mature trees for added tranquility. The sleek kitchen is perfect for any home chef, featuring stainless steel appliances and modern finishes. Upstairs, the dreamy primary bedroom boasts a spa-like ensuite with a jacuzzi tub and glass shower. Two more spacious bedrooms and second-floor laundry make everyday living a breeze. The roughly 600 sq ft finished basement space offers a rec room and plenty of storage space. Attached 2-car garage... not to mention you can’t beat this location! Conveniently located just minutes from Smart Centre shopping, dining, parks, nature trails, and more! Easy access to highways, schools, and so many additional amenities. Don't miss out on this amazing opportunity! (id:48215)
Open House
This property has open houses!
2:00 pm
Ends at:4:00 pm
Property Details
| MLS® Number | 40665656 |
| Property Type | Single Family |
| AmenitiesNearBy | Park, Schools, Shopping |
| EquipmentType | Water Heater |
| Features | Visual Exposure, Sump Pump |
| ParkingSpaceTotal | 4 |
| RentalEquipmentType | Water Heater |
Building
| BathroomTotal | 3 |
| BedroomsAboveGround | 3 |
| BedroomsTotal | 3 |
| Appliances | Central Vacuum, Dishwasher, Dryer, Refrigerator, Stove, Washer, Hood Fan, Window Coverings, Garage Door Opener |
| ArchitecturalStyle | 2 Level |
| BasementDevelopment | Finished |
| BasementType | Full (finished) |
| ConstructedDate | 1989 |
| ConstructionStyleAttachment | Attached |
| CoolingType | Central Air Conditioning |
| ExteriorFinish | Brick |
| FireplacePresent | Yes |
| FireplaceTotal | 1 |
| Fixture | Ceiling Fans |
| HalfBathTotal | 1 |
| HeatingType | Forced Air |
| StoriesTotal | 2 |
| SizeInterior | 1749 Sqft |
| Type | Row / Townhouse |
| UtilityWater | Municipal Water |
Parking
| Attached Garage | |
| Visitor Parking |
Land
| AccessType | Highway Nearby |
| Acreage | No |
| LandAmenities | Park, Schools, Shopping |
| Sewer | Municipal Sewage System |
| SizeTotalText | Under 1/2 Acre |
| ZoningDescription | Rm3-209 |
Rooms
| Level | Type | Length | Width | Dimensions |
|---|---|---|---|---|
| Second Level | Full Bathroom | 13'8'' x 9'6'' | ||
| Second Level | Primary Bedroom | 18'9'' x 12'8'' | ||
| Second Level | Bedroom | 12'9'' x 11'0'' | ||
| Second Level | Bedroom | 11'3'' x 9'3'' | ||
| Second Level | 4pc Bathroom | 11'1'' x 5'9'' | ||
| Basement | Utility Room | Measurements not available | ||
| Basement | Recreation Room | Measurements not available | ||
| Main Level | Living Room/dining Room | 31'4'' x 20'5'' | ||
| Main Level | Eat In Kitchen | 16'5'' x 14'9'' | ||
| Main Level | 2pc Bathroom | 4'3'' x 5'5'' |
https://www.realtor.ca/real-estate/27573866/230-meadowbrook-drive-unit-6-ancaster
Beth Tallach
Salesperson
1044 Cannon Street E. Unit T
Hamilton, Ontario L8L 2H7




