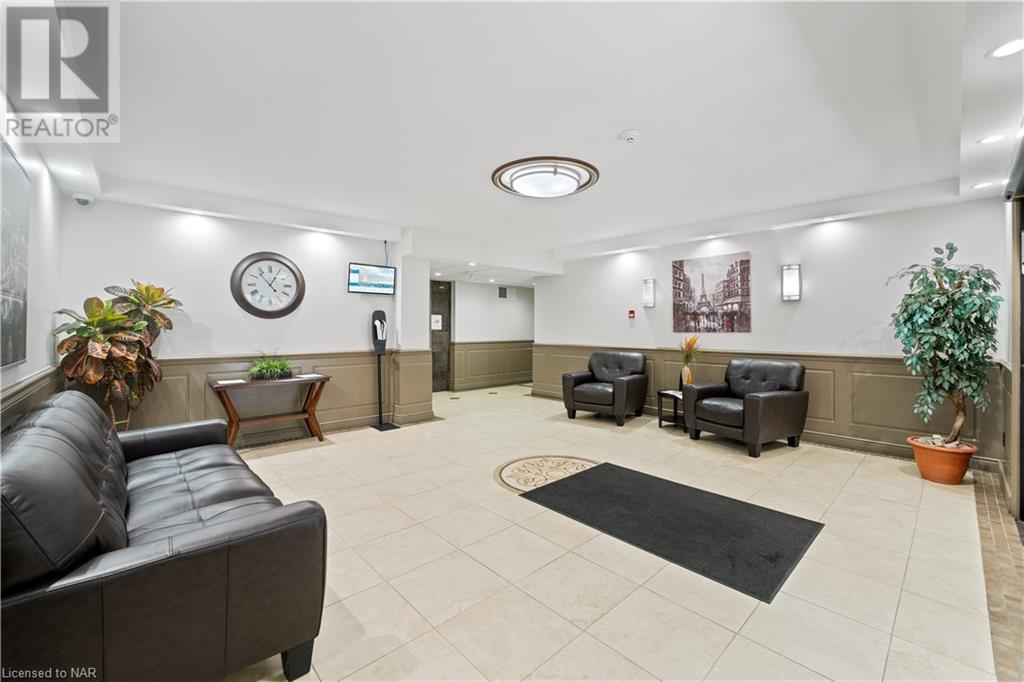6390 Huggins Street Unit# 306 Niagara Falls, Ontario L2J 1H1
$449,990Maintenance, Insurance, Common Area Maintenance, Heat, Landscaping, Water, Parking
$679.92 Monthly
Maintenance, Insurance, Common Area Maintenance, Heat, Landscaping, Water, Parking
$679.92 MonthlyWelcome home to unit 306, a bright and spacious 2-bedroom, 1-bathroom condo that offers comfortable living with modern conveniences in a well-maintained building. This unit is filled with natural light all day and features in-suite laundry, an oversized balcony, and California shutters. It includes 2 dedicated parking spots and a private storage locker, ensuring plenty of space for vehicles and extra belongings. The building features indoor mail, a games room, a fitness centre and a BBQ lounge area. Located close to all amenities, including shopping, hospitals, and highway access, this condo offers a convenient and easy lifestyle in a fantastic location. Perfect for anyone seeking a well-appointed home with great features. (id:48215)
Property Details
| MLS® Number | 40665304 |
| Property Type | Single Family |
| AmenitiesNearBy | Park, Public Transit, Schools, Shopping |
| CommunityFeatures | Quiet Area |
| Features | Balcony, Country Residential |
| ParkingSpaceTotal | 2 |
| StorageType | Locker |
Building
| BathroomTotal | 1 |
| BedroomsAboveGround | 2 |
| BedroomsTotal | 2 |
| Amenities | Exercise Centre, Party Room |
| Appliances | Dishwasher, Dryer, Microwave, Refrigerator, Stove, Washer, Window Coverings |
| BasementType | None |
| ConstructionStyleAttachment | Attached |
| CoolingType | Central Air Conditioning, Ductless |
| ExteriorFinish | Stucco |
| HeatingFuel | Natural Gas |
| HeatingType | Hot Water Radiator Heat |
| StoriesTotal | 1 |
| SizeInterior | 920 Sqft |
| Type | Apartment |
| UtilityWater | Municipal Water |
Land
| AccessType | Highway Access, Highway Nearby |
| Acreage | No |
| LandAmenities | Park, Public Transit, Schools, Shopping |
| Sewer | Municipal Sewage System |
| SizeTotalText | Unknown |
| ZoningDescription | R5 |
Rooms
| Level | Type | Length | Width | Dimensions |
|---|---|---|---|---|
| Main Level | 4pc Bathroom | Measurements not available | ||
| Main Level | Bedroom | 11'8'' x 9'3'' | ||
| Main Level | Bedroom | 15'3'' x 10'4'' | ||
| Main Level | Living Room | 11'3'' x 10'8'' | ||
| Main Level | Dining Room | 11'3'' x 9'7'' | ||
| Main Level | Kitchen | 14'8'' x 7'3'' |
https://www.realtor.ca/real-estate/27575566/6390-huggins-street-unit-306-niagara-falls
Anthony Petti
Salesperson
261 Martindale Rd., Unit 14c
St. Catharines, Ontario L2W 1A2
Shawn Delaat
Salesperson
261 Martindale Road Unit 12a
St. Catharines, Ontario L2W 1A2









































