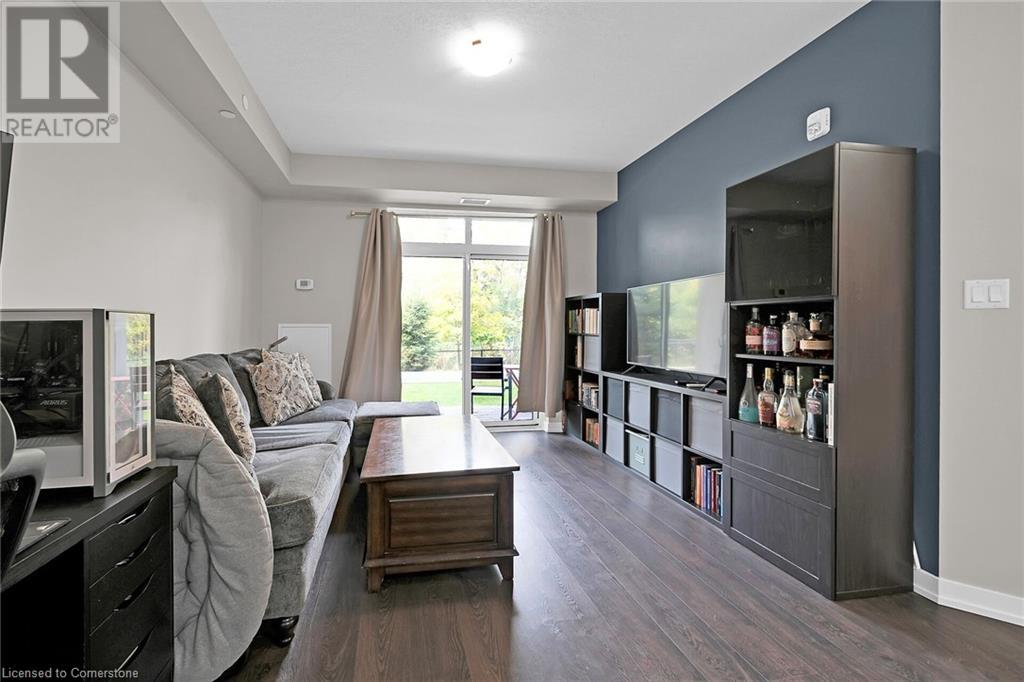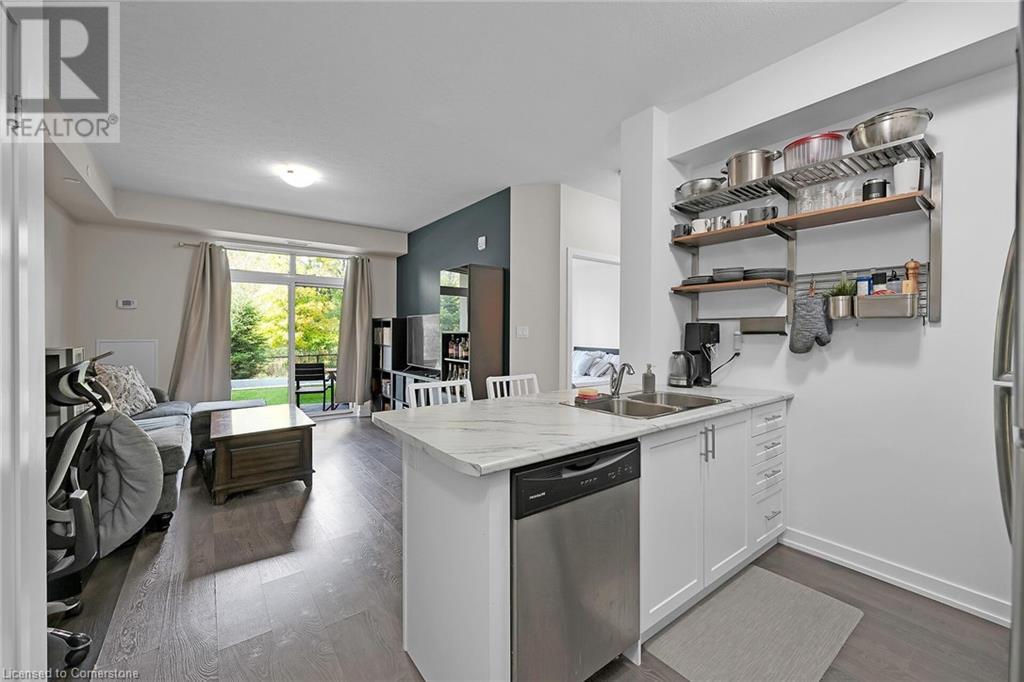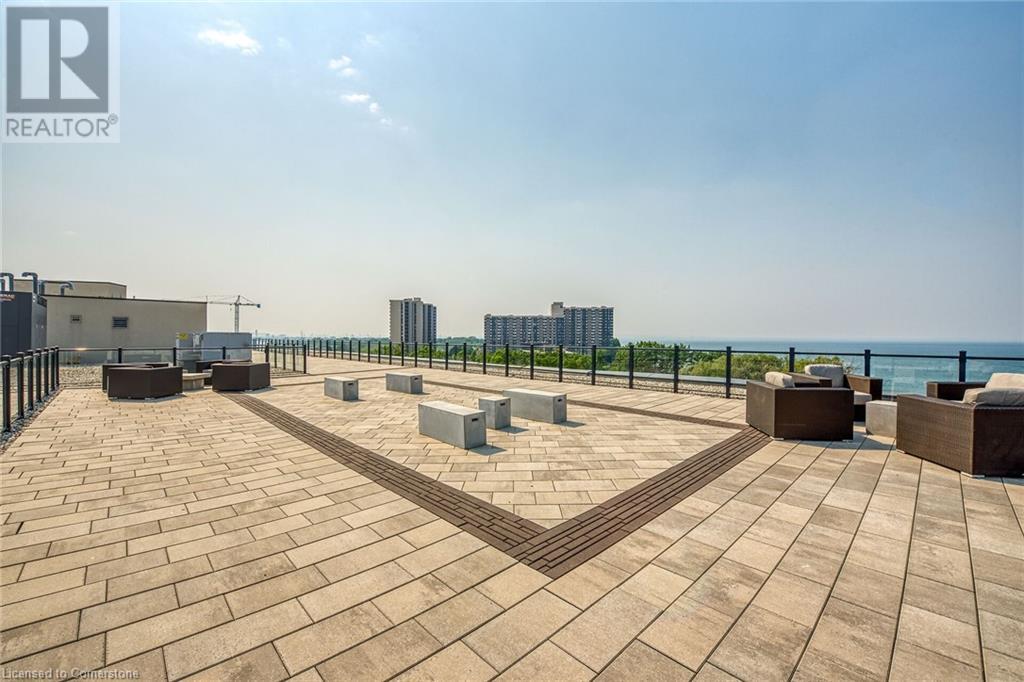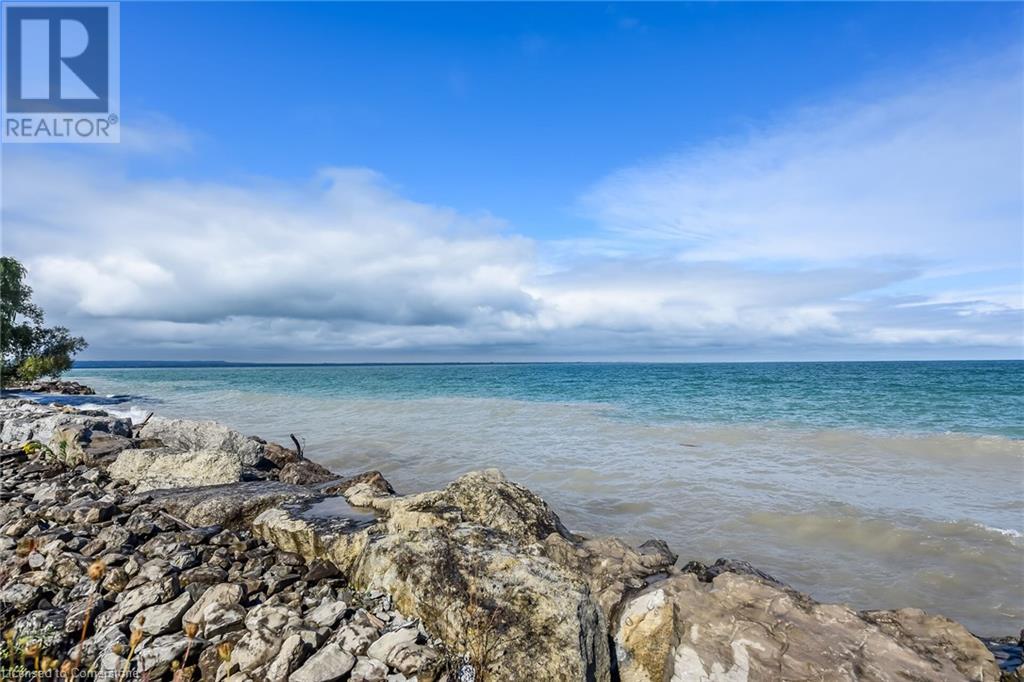125 Shoreview Place Unit# 114 Stoney Creek, Ontario L8E 0K3
$429,900Maintenance, Insurance, Parking
$454.45 Monthly
Maintenance, Insurance, Parking
$454.45 Monthly1 Bed, 1 Bath Condo Located Steps Away From The Waterfront! Discover urban living at its finest in this well maintained 1-bedroom, 1-bathroom condo located in Stoney Creek. Perfect for those seeking ground floor living; this modern unit offers a seamless blend of style and convenience. Step inside to find sleek stainless-steel appliances in the contemporary kitchen, making meal prep a delight. The open-concept living area leads to a main floor walkout balcony so you can easily take your pup for a walk. The unit includes in-suite laundry, and a designated underground parking space ensuring your car stays secure all year round. Building amenities are top-notch, featuring a party room for entertaining, a fully equipped exercise room, and a serene rooftop garden with breathtaking views—ideal for soaking in sunsets or unwinding after a long day. With indirect access to the water, you'll love the proximity to scenic waterfront walks, while being close to all the shops, restaurants, and parks Stoney Creek has to offer. (id:48215)
Property Details
| MLS® Number | 40665586 |
| Property Type | Single Family |
| Features | Balcony |
| Parking Space Total | 1 |
| Storage Type | Locker |
| View Type | No Water View |
| Water Front Type | Waterfront |
Building
| Bathroom Total | 1 |
| Bedrooms Above Ground | 1 |
| Bedrooms Total | 1 |
| Amenities | Exercise Centre, Party Room |
| Appliances | Dishwasher, Dryer, Refrigerator, Stove, Washer |
| Basement Type | None |
| Construction Style Attachment | Attached |
| Exterior Finish | Brick, Stucco |
| Foundation Type | Poured Concrete |
| Heating Fuel | Natural Gas |
| Heating Type | Heat Pump |
| Stories Total | 1 |
| Size Interior | 573 Ft2 |
| Type | Apartment |
| Utility Water | Municipal Water |
Parking
| Underground | |
| None |
Land
| Access Type | Road Access |
| Acreage | No |
| Sewer | Municipal Sewage System |
| Size Total Text | Unknown |
| Surface Water | Lake |
| Zoning Description | Rm3-55, P4 |
Rooms
| Level | Type | Length | Width | Dimensions |
|---|---|---|---|---|
| Main Level | 4pc Bathroom | 8'4'' x 5'4'' | ||
| Main Level | Bedroom | 10'7'' x 10'2'' | ||
| Main Level | Kitchen | 7'8'' x 12'10'' | ||
| Main Level | Living Room | 11'7'' x 14'6'' |
https://www.realtor.ca/real-estate/27575747/125-shoreview-place-unit-114-stoney-creek

Chris Cipriani
Salesperson
(905) 664-2300
http//www.ciprianiteam.com
860 Queenston Road Unit 4b
Stoney Creek, Ontario L8G 4A8
(905) 545-1188
(905) 664-2300









































