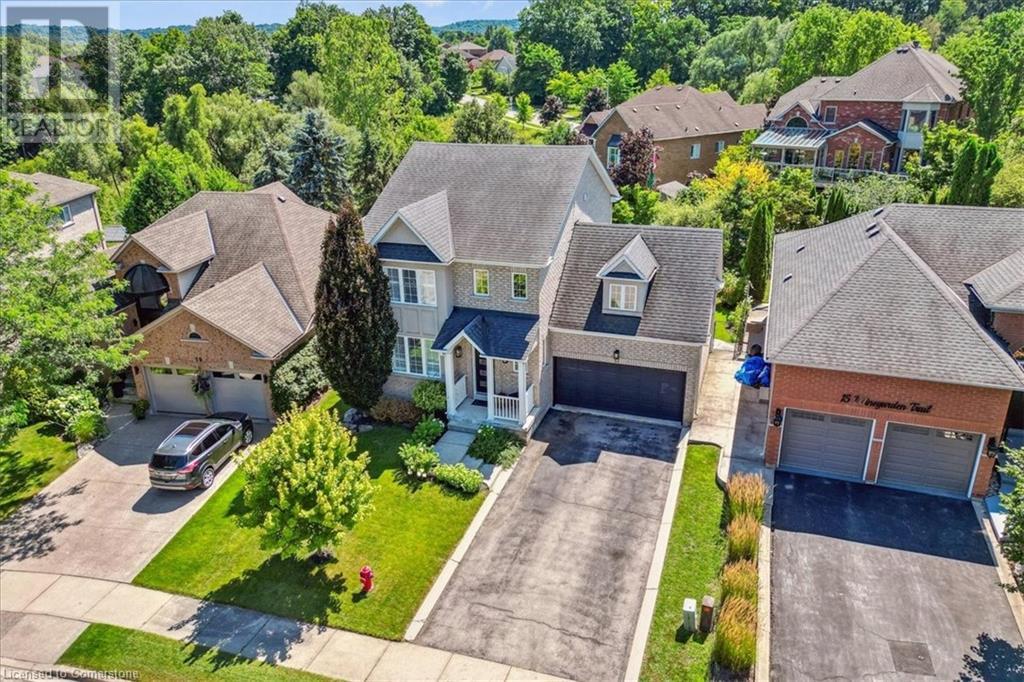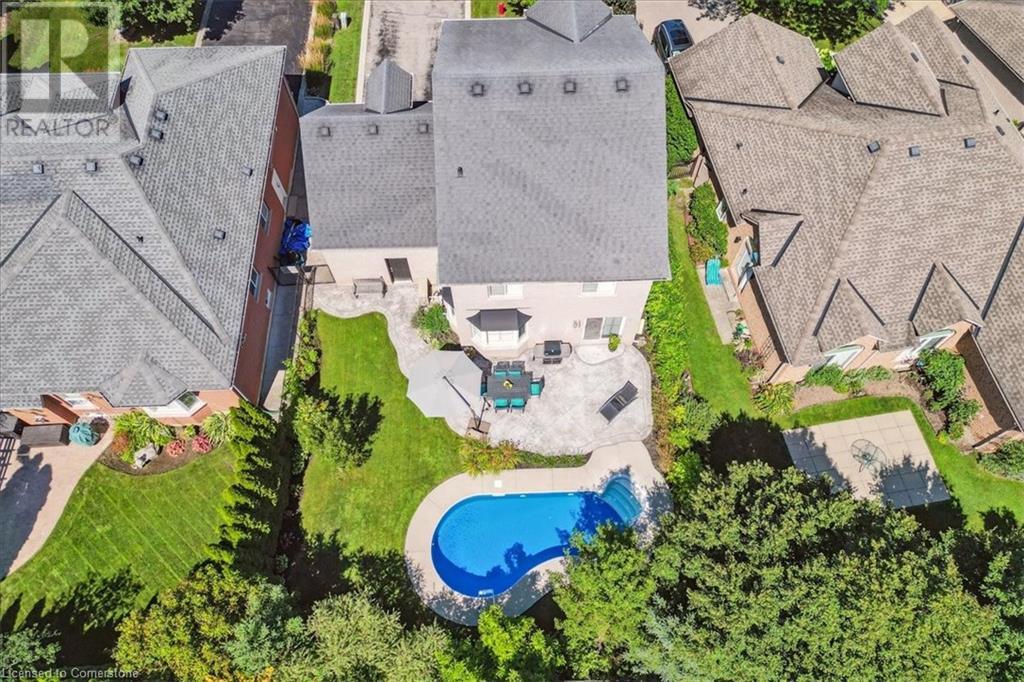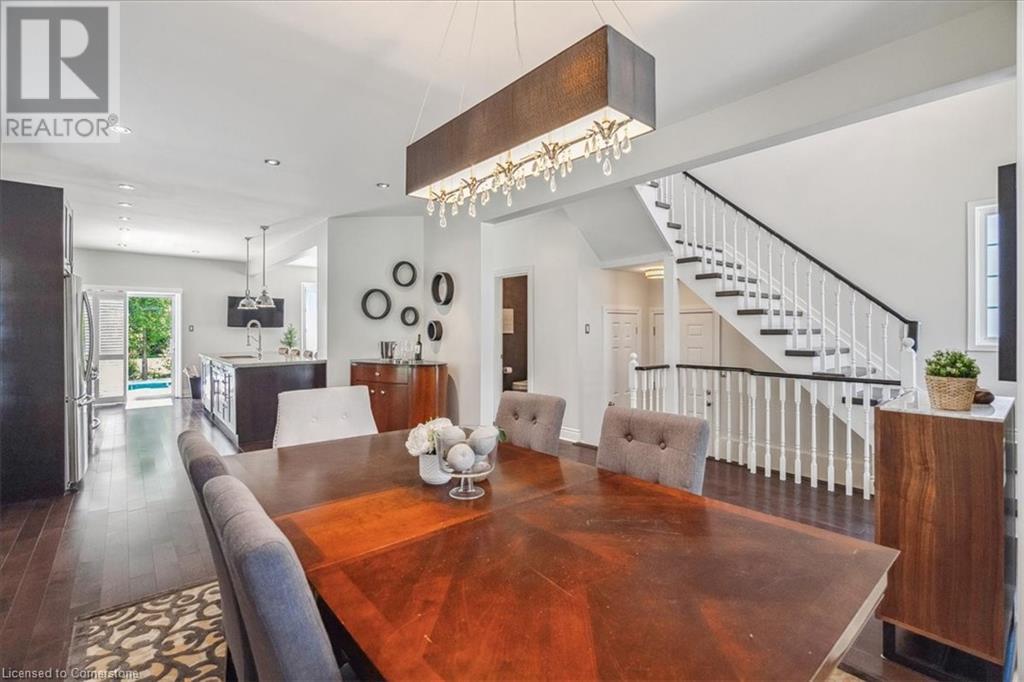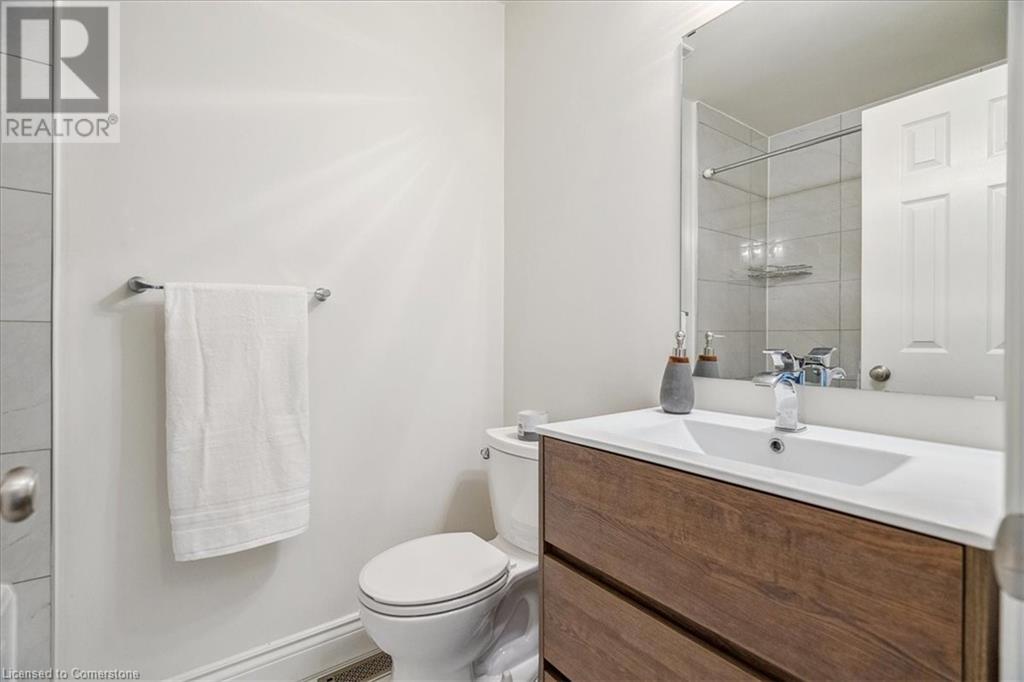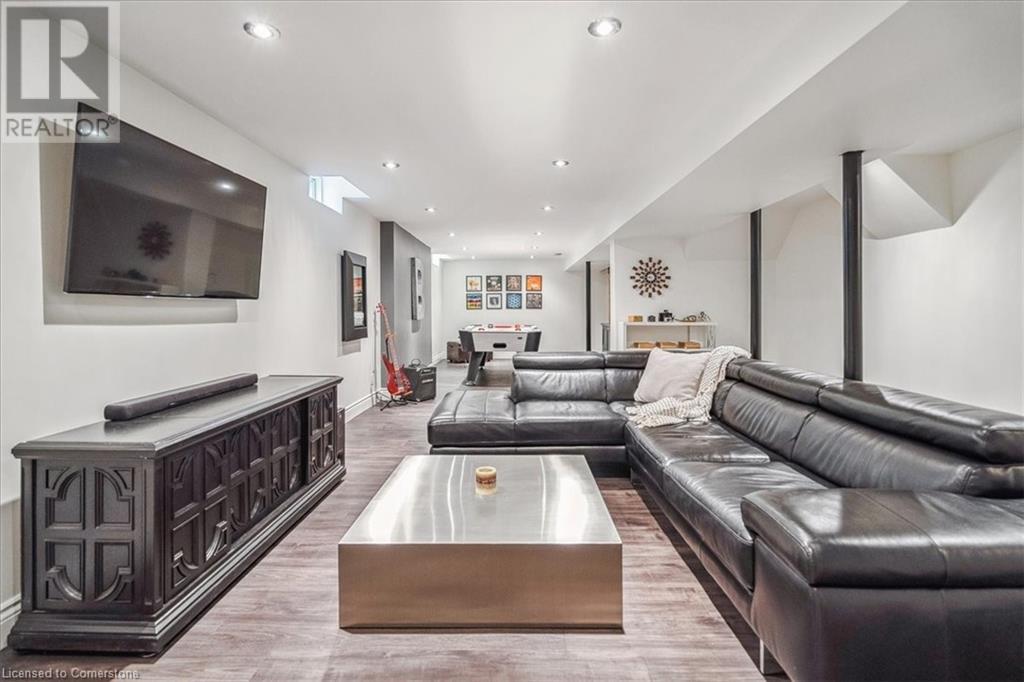17 Winegarden Trail Hamilton, Ontario L9H 7M1
$1,245,000
Nestled on a quiet street in Dundas and surrounded by serene conservation land, this beautifully renovated home offers a perfect blend of elegance and comfort. Step inside to the open concept main floor which boasts 9ft ceilings, gleaming hardwood flooring and California shutters. This level contains a gourmet kitchen, a dining room with a fireplace, a 2-piece bathroom, and a spacious living room overlooking the backyard. Upstairs, the primary bedroom retreat features a walk-in closet and a luxurious 3-piece ensuite. The upper level also includes two additional bedrooms, a 4-piece bathroom, and a convenient laundry room. The spacious basement is perfect for entertaining, featuring a wet bar and ample room for family game nights or cozy evenings at home. The double car garage offers plenty of storage space and has direct access to the home and the backyard. Enjoy summer days in your very own private oasis complete with an inground heated saltwater pool, concrete patio and lush gardens. This home is a true gem with close access to schools, golf course, walking trails and downtown Dundas. Updates include: Pool liner (2023), Pool pump (2022), Upstairs broadloom (2019), Furnace (2018), AC (2018), Primary 3-piece ensuite (2018). (id:48215)
Property Details
| MLS® Number | 40668212 |
| Property Type | Single Family |
| AmenitiesNearBy | Park, Schools |
| CommunityFeatures | Quiet Area |
| EquipmentType | Water Heater |
| Features | Conservation/green Belt, Wet Bar, Paved Driveway |
| ParkingSpaceTotal | 6 |
| PoolType | Inground Pool |
| RentalEquipmentType | Water Heater |
Building
| BathroomTotal | 3 |
| BedroomsAboveGround | 3 |
| BedroomsTotal | 3 |
| Appliances | Dishwasher, Dryer, Microwave, Refrigerator, Stove, Wet Bar, Washer, Window Coverings |
| ArchitecturalStyle | 2 Level |
| BasementDevelopment | Finished |
| BasementType | Full (finished) |
| ConstructionStyleAttachment | Detached |
| CoolingType | Central Air Conditioning |
| ExteriorFinish | Brick |
| FoundationType | Block |
| HalfBathTotal | 1 |
| HeatingFuel | Natural Gas |
| HeatingType | Forced Air |
| StoriesTotal | 2 |
| SizeInterior | 2713.3 Sqft |
| Type | House |
| UtilityWater | Municipal Water |
Parking
| Attached Garage |
Land
| Acreage | No |
| LandAmenities | Park, Schools |
| Sewer | Municipal Sewage System |
| SizeDepth | 105 Ft |
| SizeFrontage | 49 Ft |
| SizeTotalText | Under 1/2 Acre |
| ZoningDescription | R2 |
Rooms
| Level | Type | Length | Width | Dimensions |
|---|---|---|---|---|
| Second Level | Laundry Room | 4'11'' x 7' | ||
| Second Level | 4pc Bathroom | 4'11'' x 7'2'' | ||
| Second Level | Bedroom | 10'8'' x 10'5'' | ||
| Second Level | Bedroom | 13'5'' x 10'5'' | ||
| Second Level | 3pc Bathroom | 4'11'' x 9'1'' | ||
| Second Level | Primary Bedroom | 12'11'' x 17'0'' | ||
| Basement | Utility Room | 9'9'' x 18'2'' | ||
| Basement | Games Room | 16'3'' x 12'4'' | ||
| Basement | Recreation Room | 17'5'' x 21'4'' | ||
| Main Level | 2pc Bathroom | 4'5'' x 5'4'' | ||
| Main Level | Dining Room | 17'11'' x 12'9'' | ||
| Main Level | Living Room | 17'5'' x 10'11'' | ||
| Main Level | Kitchen | 12'9'' x 23'3'' |
https://www.realtor.ca/real-estate/27576065/17-winegarden-trail-hamilton
Douglas Pemberton
Salesperson
33 Pearl Street #600
Mississauga, Ontario L5M 1X1


