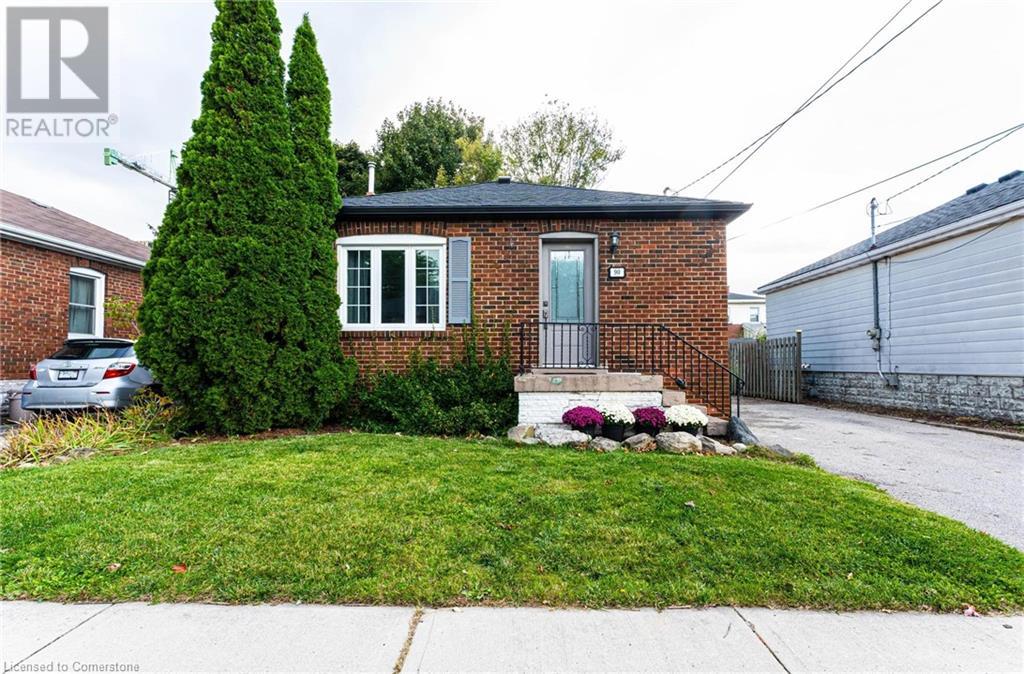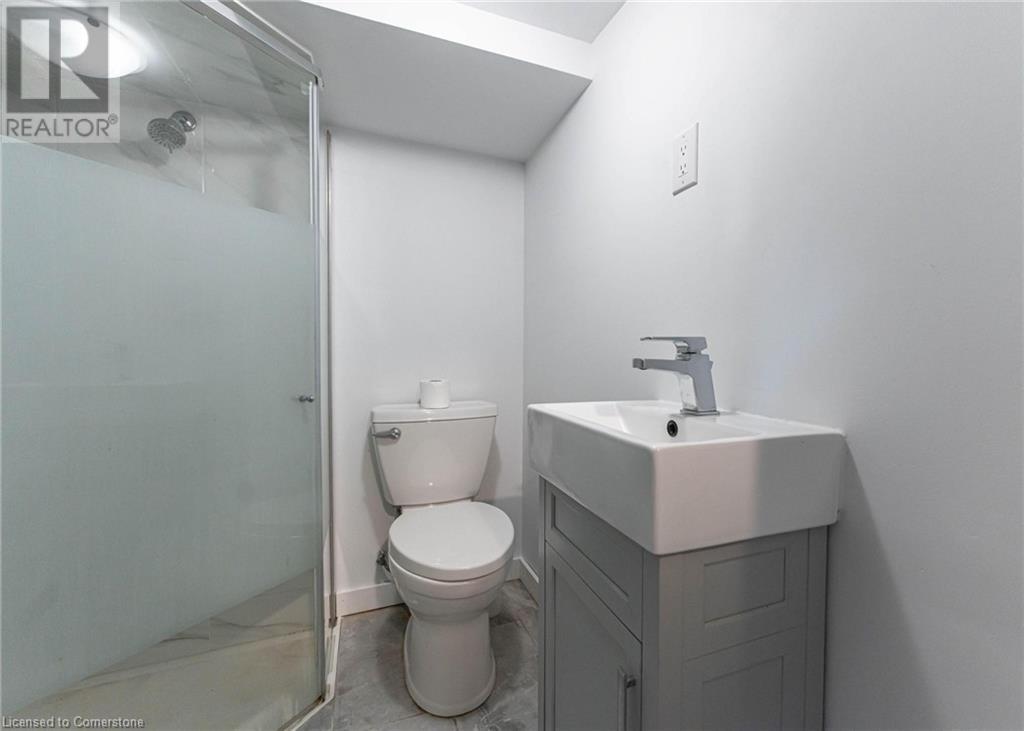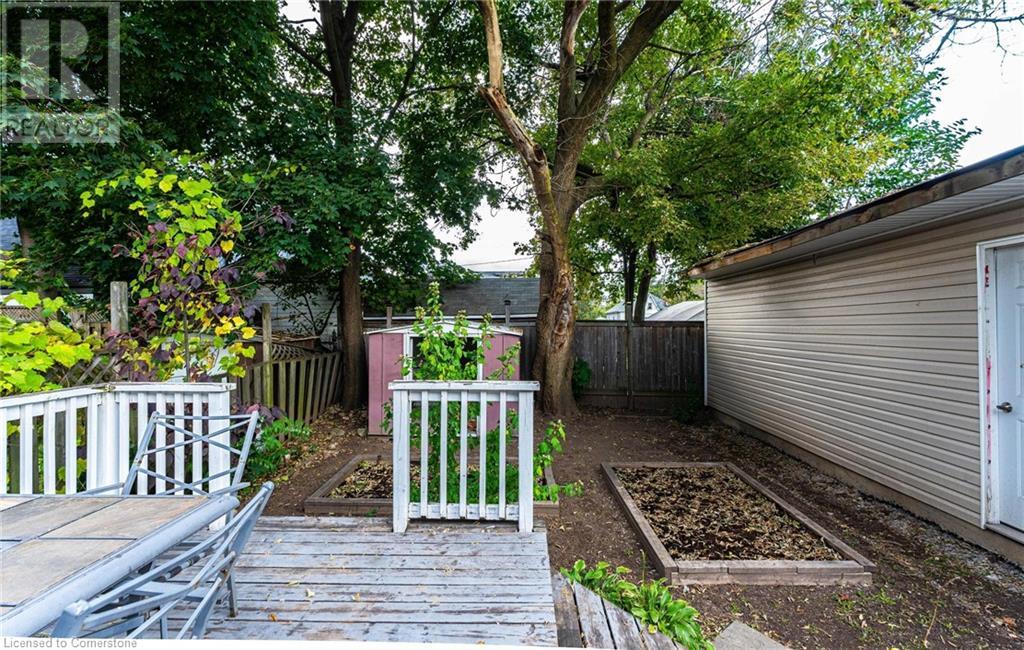90 East 11th Street Hamilton, Ontario L9A 3T4
$499,777
Charming and updated, this 2+2 bedroom bungalow is perfect for first-time buyers or investors. Located near the vibrant Concession Street shopping district, the home features two bright bedrooms upstairs and a fully finished in-law suite in the basement with a separate entrance, eat-in kitchen, living room, two bedrooms and a bathroom, offering great rental potential or space for extended family. Numerous upgrades, including a new roof, energy-efficient windows, and professional waterproofing, provide modern comfort and long-term durability. The property also boasts a large double car detached garage, ideal for extra storage, a workshop or a potential conversion to a third unit. Nestled in a family-friendly neighborhood with easy access to schools, parks, and public transit, this home is a fantastic opportunity. Don’t miss out—schedule a viewing today! (id:48215)
Property Details
| MLS® Number | 40667551 |
| Property Type | Single Family |
| EquipmentType | Water Heater |
| Features | In-law Suite |
| ParkingSpaceTotal | 5 |
| RentalEquipmentType | Water Heater |
| Structure | Shed |
Building
| BathroomTotal | 2 |
| BedroomsAboveGround | 2 |
| BedroomsBelowGround | 2 |
| BedroomsTotal | 4 |
| ArchitecturalStyle | Bungalow |
| BasementDevelopment | Finished |
| BasementType | Full (finished) |
| ConstructedDate | 1946 |
| ConstructionStyleAttachment | Detached |
| CoolingType | Central Air Conditioning |
| ExteriorFinish | Brick |
| HeatingType | Forced Air |
| StoriesTotal | 1 |
| SizeInterior | 1278 Sqft |
| Type | House |
| UtilityWater | Municipal Water |
Parking
| Detached Garage |
Land
| AccessType | Road Access |
| Acreage | No |
| Sewer | Municipal Sewage System |
| SizeDepth | 81 Ft |
| SizeFrontage | 41 Ft |
| SizeTotalText | Under 1/2 Acre |
| ZoningDescription | R1 |
Rooms
| Level | Type | Length | Width | Dimensions |
|---|---|---|---|---|
| Lower Level | 3pc Bathroom | Measurements not available | ||
| Lower Level | Eat In Kitchen | 10'7'' x 8'7'' | ||
| Lower Level | Bedroom | 8'10'' x 7'1'' | ||
| Lower Level | Bedroom | 10'5'' x 10'10'' | ||
| Lower Level | Living Room | 11'4'' x 12'5'' | ||
| Main Level | 4pc Bathroom | Measurements not available | ||
| Main Level | Bedroom | 9'3'' x 9'0'' | ||
| Main Level | Primary Bedroom | 9'7'' x 8'9'' | ||
| Main Level | Living Room/dining Room | 12'11'' x 17'3'' | ||
| Main Level | Kitchen | 10'7'' x 8'1'' |
https://www.realtor.ca/real-estate/27576220/90-east-11th-street-hamilton
Albert Iavarone
Salesperson
Unit 101 1595 Upper James St.
Hamilton, Ontario L9B 0H7






















