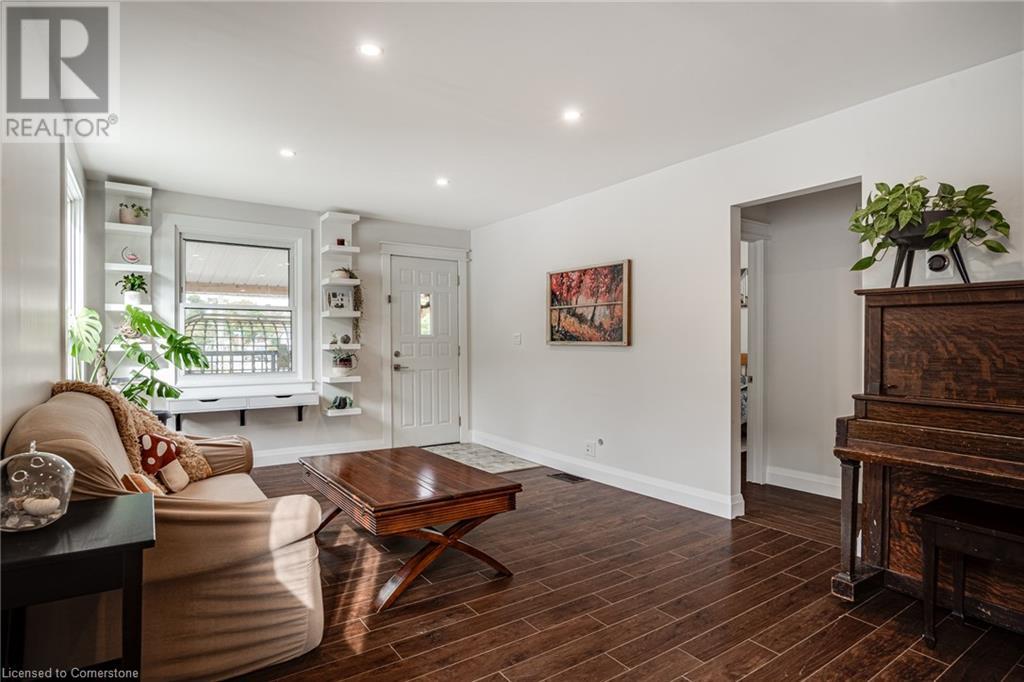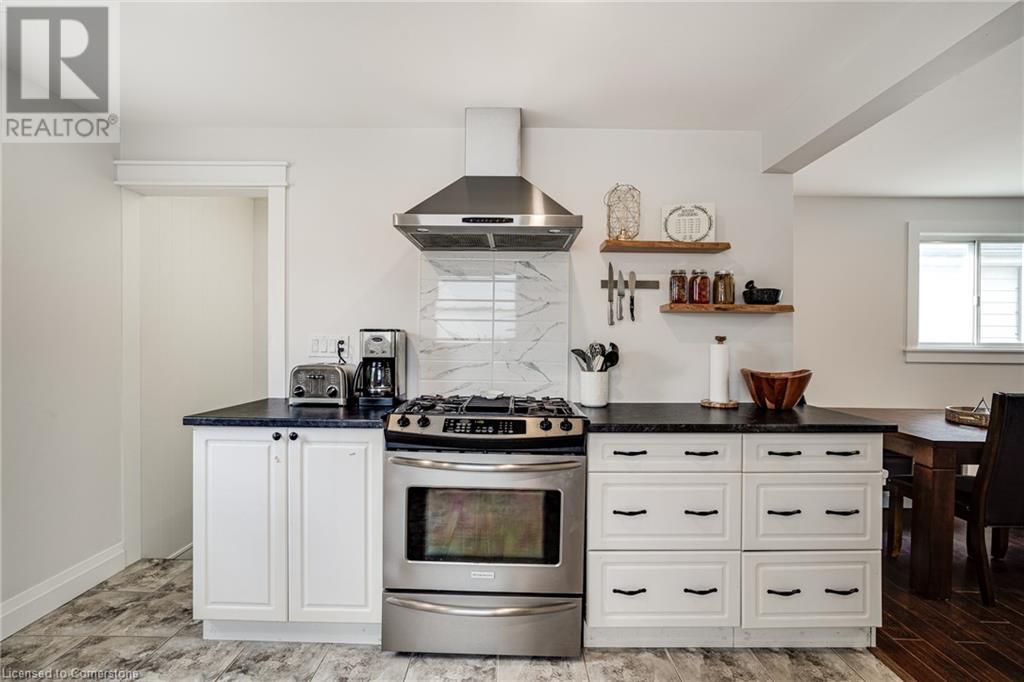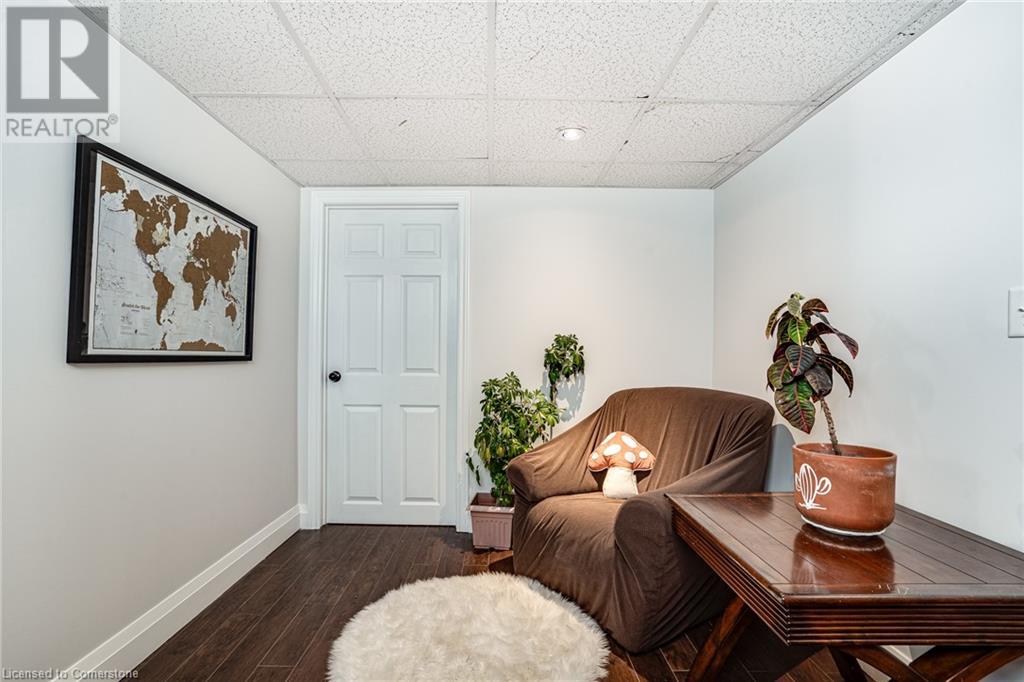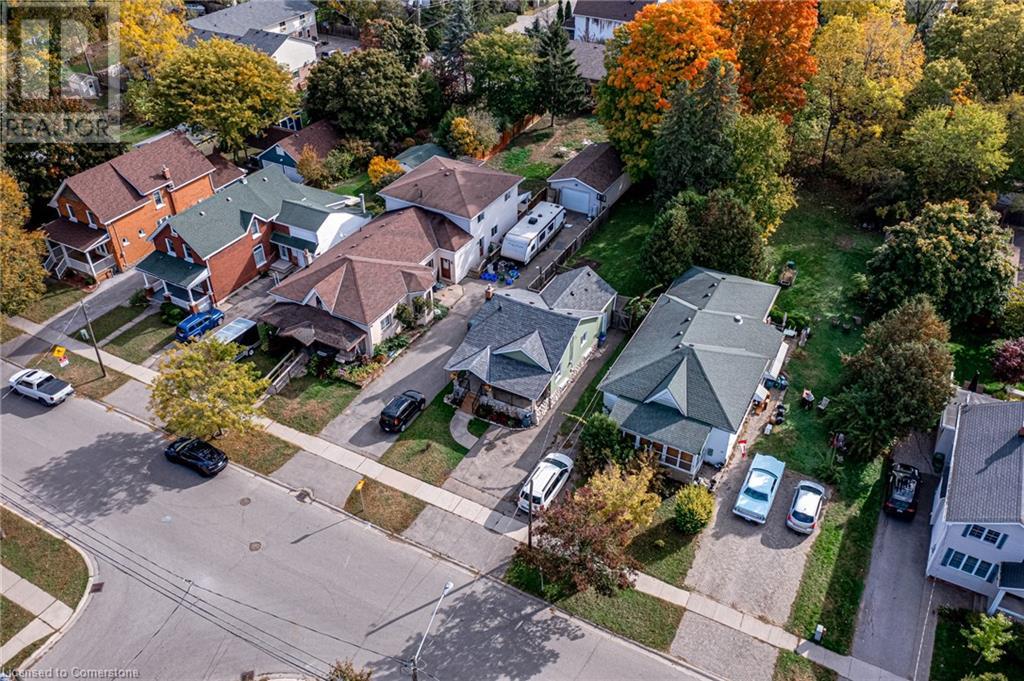85 Grand Street Brantford, Ontario N3R 4B5
3 Bedroom
1 Bathroom
768 sqft
Bungalow
Central Air Conditioning
Forced Air
$495,000
Welcome to 85 Grand St. Ideal as a starter home with two bedrooms located on the main floor, eat in kitchen to the rear. The lower level contains a generously sized bedroom along with loads of storage space and laundry. Stepping outside is where this home really shines, The lot is oversized for the city and features mature trees providing shade all summer long as well as a utility shed and shelter for storage. Close to restaurants, a park, schools, and a 5 minute walk to public transit. (id:48215)
Property Details
| MLS® Number | XH4201935 |
| Property Type | Single Family |
| AmenitiesNearBy | Hospital, Park, Place Of Worship, Playground, Public Transit, Schools |
| Features | Paved Driveway |
| ParkingSpaceTotal | 2 |
| Structure | Shed |
Building
| BathroomTotal | 1 |
| BedroomsAboveGround | 2 |
| BedroomsBelowGround | 1 |
| BedroomsTotal | 3 |
| Appliances | Dishwasher, Dryer, Refrigerator, Washer, Range - Gas, Hood Fan |
| ArchitecturalStyle | Bungalow |
| BasementDevelopment | Partially Finished |
| BasementType | Partial (partially Finished) |
| ConstructionStyleAttachment | Detached |
| CoolingType | Central Air Conditioning |
| ExteriorFinish | Aluminum Siding, Stone |
| FoundationType | Block |
| HeatingFuel | Natural Gas |
| HeatingType | Forced Air |
| StoriesTotal | 1 |
| SizeInterior | 768 Sqft |
| Type | House |
| UtilityWater | Municipal Water |
Land
| Acreage | No |
| LandAmenities | Hospital, Park, Place Of Worship, Playground, Public Transit, Schools |
| Sewer | Municipal Sewage System |
| SizeDepth | 206 Ft |
| SizeFrontage | 32 Ft |
| SizeIrregular | 0.151 |
| SizeTotal | 0.151 Ac|under 1/2 Acre |
| SizeTotalText | 0.151 Ac|under 1/2 Acre |
| ZoningDescription | Rc |
Rooms
| Level | Type | Length | Width | Dimensions |
|---|---|---|---|---|
| Basement | Primary Bedroom | 16'0'' x 10'9'' | ||
| Main Level | Kitchen | 11'0'' x 10'11'' | ||
| Main Level | 4pc Bathroom | 7'1'' x 5'11'' | ||
| Main Level | Bedroom | 9'5'' x 9'4'' | ||
| Main Level | Bedroom | 9'6'' x 8'5'' | ||
| Main Level | Living Room | 25'7'' x 11'5'' |
Utilities
| Cable | Available |
| Natural Gas | Available |
https://www.realtor.ca/real-estate/27576451/85-grand-street-brantford
Ken Tigchelaar
Salesperson
Keller Williams Edge Realty, Brokerage
3185 Harvester Rd, Unit #1
Burlington, Ontario L7N 3N8
3185 Harvester Rd, Unit #1
Burlington, Ontario L7N 3N8
















































