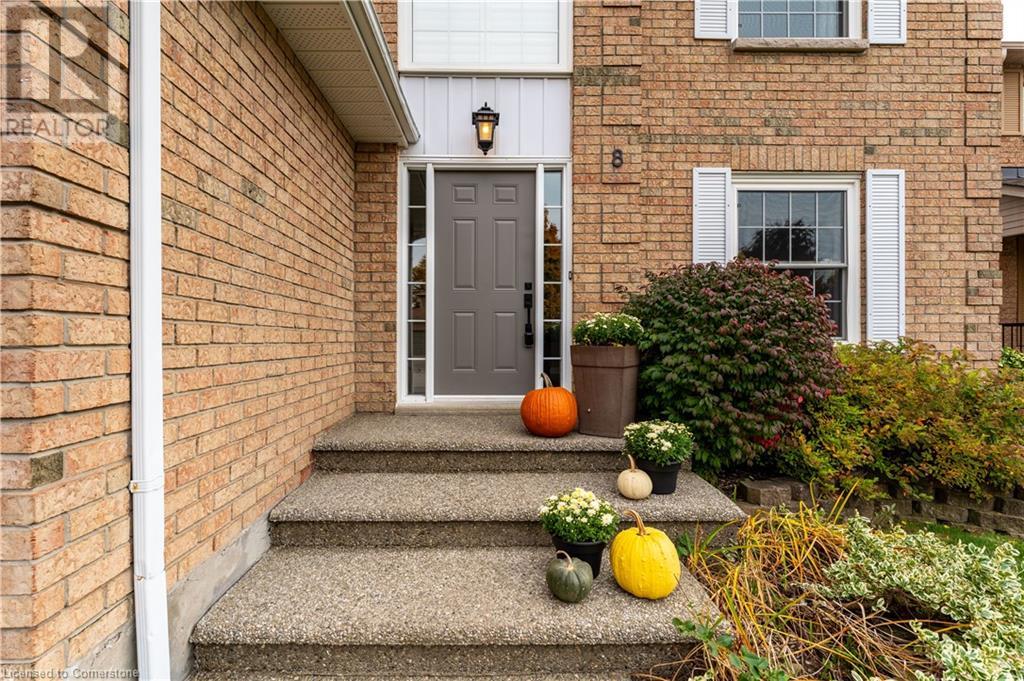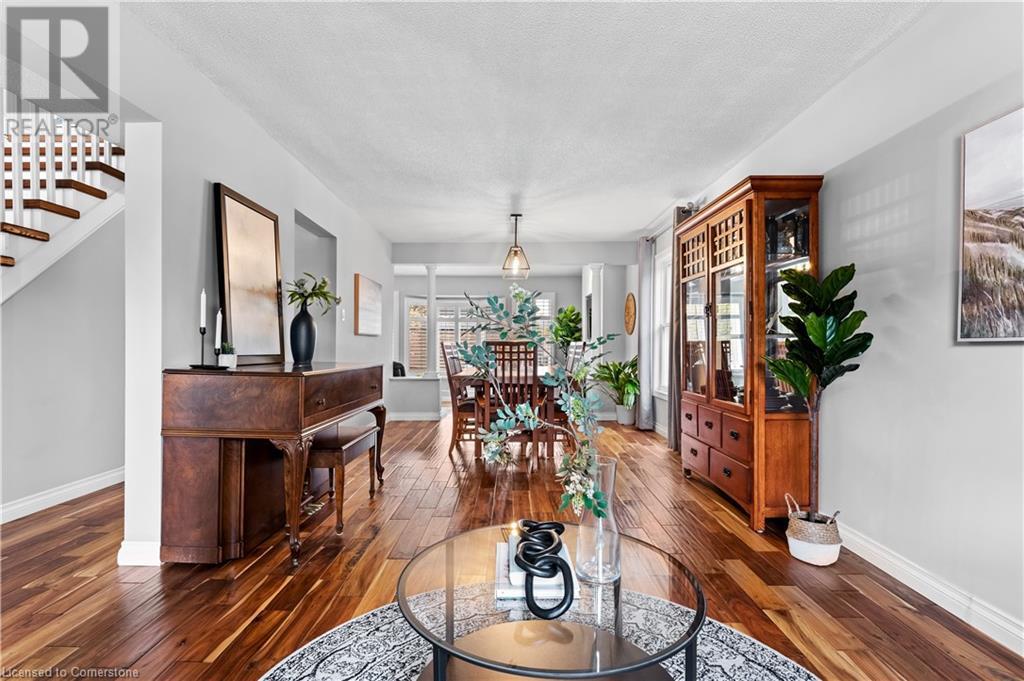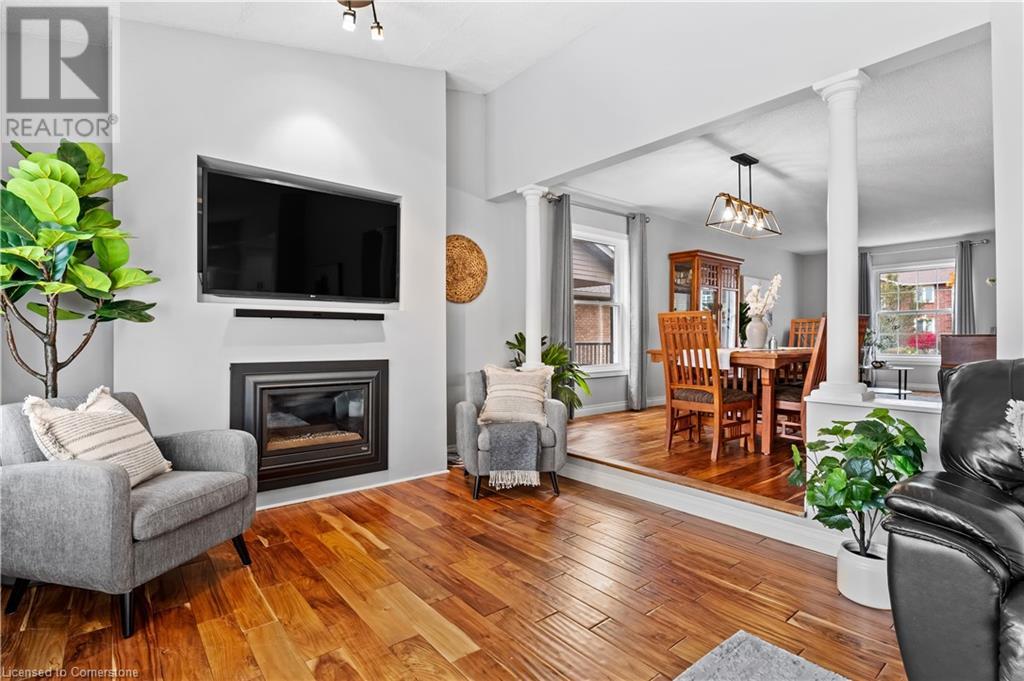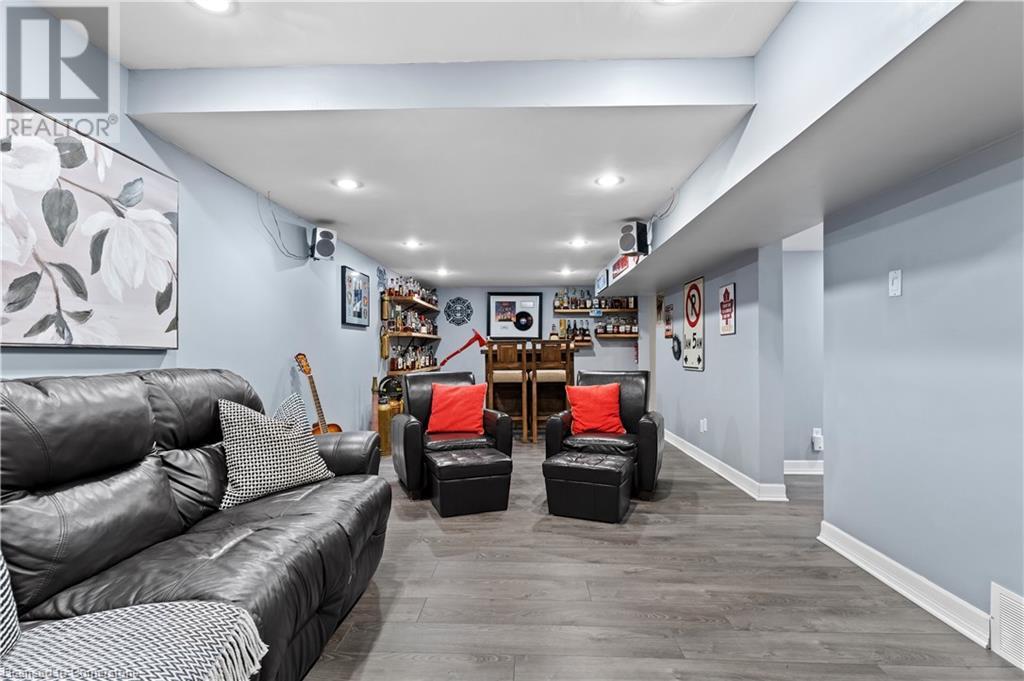8 Karsh Crescent Waterdown, Ontario L8B 0E2
$1,149,900
Beautiful family home on quiet crescent close to schools and parks. Carpet free with fantastic layout and curb appeal. Gorgeous recent kitchen with amazing organizational features including spice drawer, pantry and pull outs. Quartz countertops, backsplash, stainless steel appliances and pot lights. Recently renovated main floor laundry room with lots of storage makes laundry enjoyable! Sunken family room with vaulted ceiling and gas fireplace. Notice the California shutters and bay window. Stunning hardwood staircase leads to the upper level with large bedrooms and renovated main bathroom. The primary bedroom features a large walk in closet and renovated ensuite! Finished basement with stone fireplace, potlights, recreation room and separate games room. You will enjoy relaxing in the backyard with roomy deck and on-ground pool. Short walk to schools and parks, YMCA and shopping. Absolutely spotless and shows like a new home, all you need to do is unpack! Upgrades include Furnace and AC 2023; Shingles 2017; Windows 2011; Ensuite 2021; Main Bathroom 2020; Kitchen 2022; Appliances 2022; Staircase and upstairs flooring 2022; Laundry room 2024; Basement flooring 2023. (id:48215)
Open House
This property has open houses!
2:00 pm
Ends at:4:00 pm
Property Details
| MLS® Number | 40668576 |
| Property Type | Single Family |
| AmenitiesNearBy | Park, Playground, Schools |
| CommunityFeatures | Community Centre, School Bus |
| EquipmentType | Water Heater |
| Features | Country Residential |
| ParkingSpaceTotal | 3 |
| PoolType | On Ground Pool |
| RentalEquipmentType | Water Heater |
| Structure | Shed |
Building
| BathroomTotal | 3 |
| BedroomsAboveGround | 3 |
| BedroomsTotal | 3 |
| Appliances | Dishwasher, Dryer, Refrigerator, Stove, Water Meter, Washer, Hood Fan, Window Coverings |
| ArchitecturalStyle | 2 Level |
| BasementDevelopment | Finished |
| BasementType | Full (finished) |
| ConstructionStyleAttachment | Detached |
| CoolingType | Central Air Conditioning |
| ExteriorFinish | Brick Veneer, Vinyl Siding |
| FireplaceFuel | Electric |
| FireplacePresent | Yes |
| FireplaceTotal | 2 |
| FireplaceType | Other - See Remarks |
| FoundationType | Poured Concrete |
| HalfBathTotal | 1 |
| HeatingFuel | Natural Gas |
| StoriesTotal | 2 |
| SizeInterior | 1898 Sqft |
| Type | House |
| UtilityWater | Municipal Water |
Parking
| Attached Garage |
Land
| Acreage | No |
| LandAmenities | Park, Playground, Schools |
| LandscapeFeatures | Landscaped |
| Sewer | Municipal Sewage System |
| SizeDepth | 95 Ft |
| SizeFrontage | 43 Ft |
| SizeTotalText | Under 1/2 Acre |
| ZoningDescription | R1-1 |
Rooms
| Level | Type | Length | Width | Dimensions |
|---|---|---|---|---|
| Second Level | 4pc Bathroom | Measurements not available | ||
| Second Level | Bedroom | 11'10'' x 11'0'' | ||
| Second Level | Bedroom | 11'10'' x 10'7'' | ||
| Second Level | Primary Bedroom | 11'8'' x 15'11'' | ||
| Basement | Utility Room | 10'10'' x 14'2'' | ||
| Basement | Games Room | 20'7'' x 10'7'' | ||
| Basement | Family Room | 29'4'' x 10'9'' | ||
| Main Level | Full Bathroom | Measurements not available | ||
| Main Level | 2pc Bathroom | Measurements not available | ||
| Main Level | Dining Room | 11'1'' x 10'2'' | ||
| Main Level | Living Room | 11'4'' x 14'0'' | ||
| Main Level | Family Room | 19'1'' x 11'0'' | ||
| Main Level | Dinette | 12'3'' x 9'6'' | ||
| Main Level | Kitchen | 10'10'' x 9'5'' |
https://www.realtor.ca/real-estate/27576999/8-karsh-crescent-waterdown
Cheryl Ledamun
Salesperson
502 Brant Street Unit 1a
Burlington, Ontario L7R 2G4







































