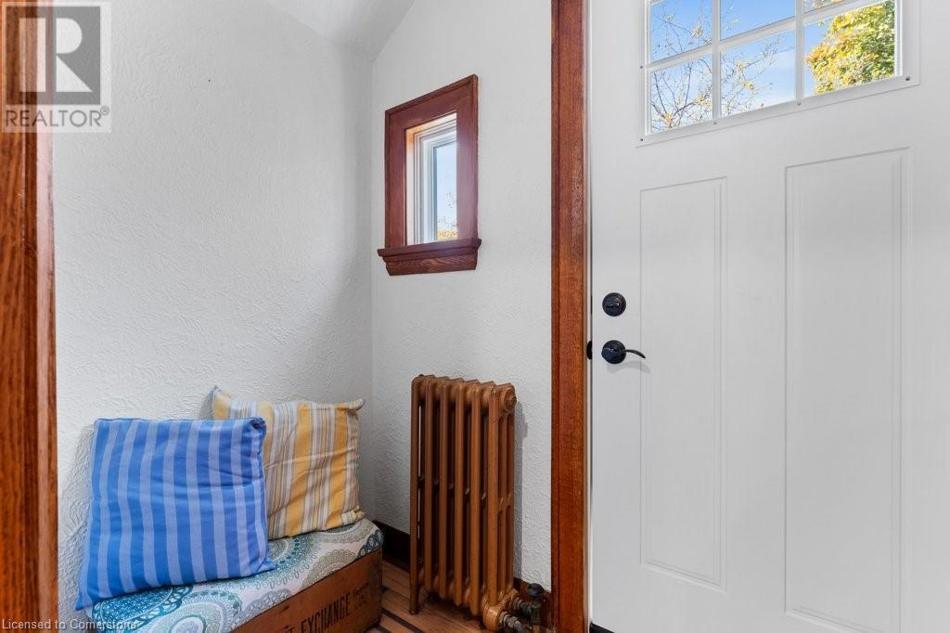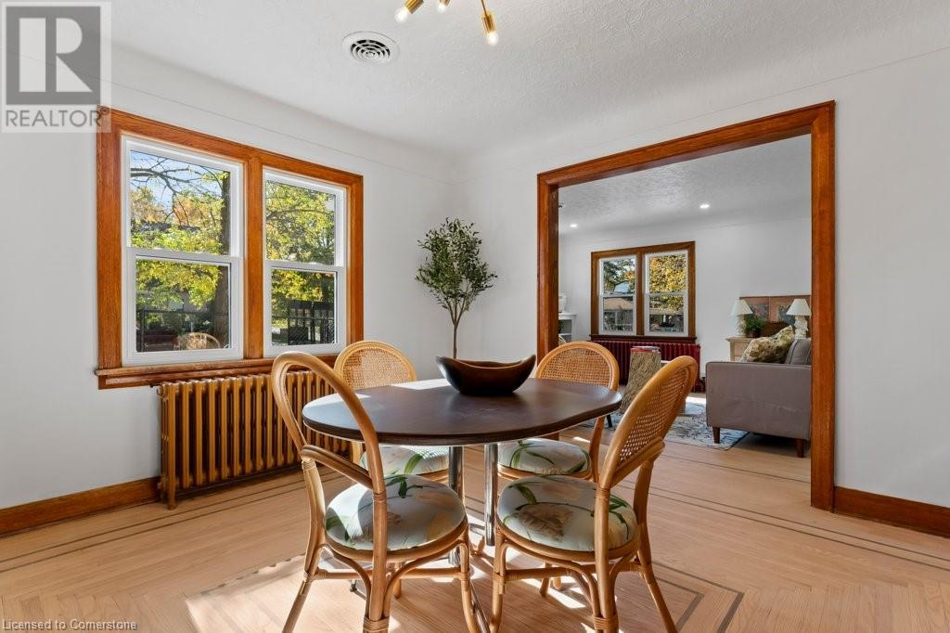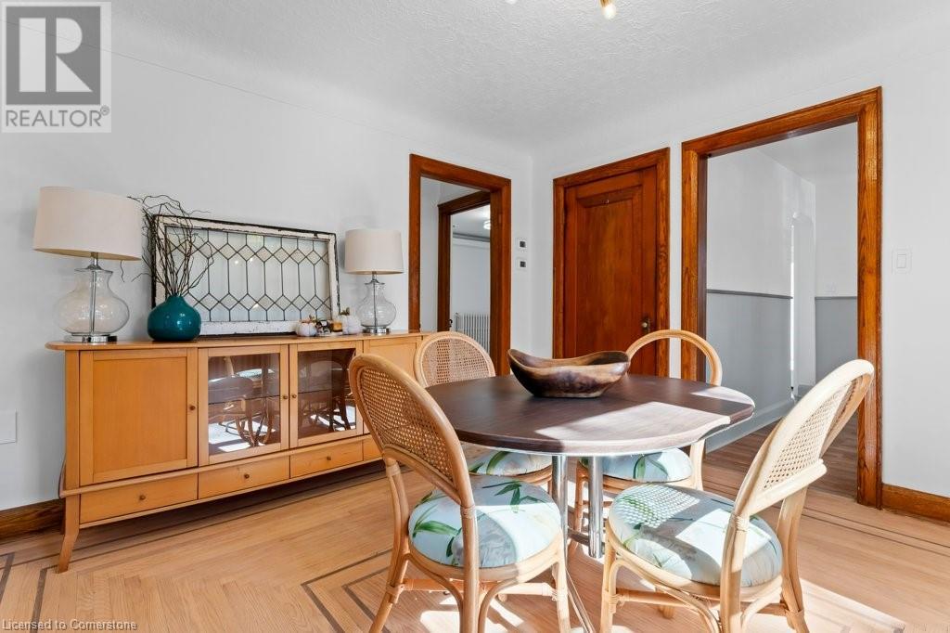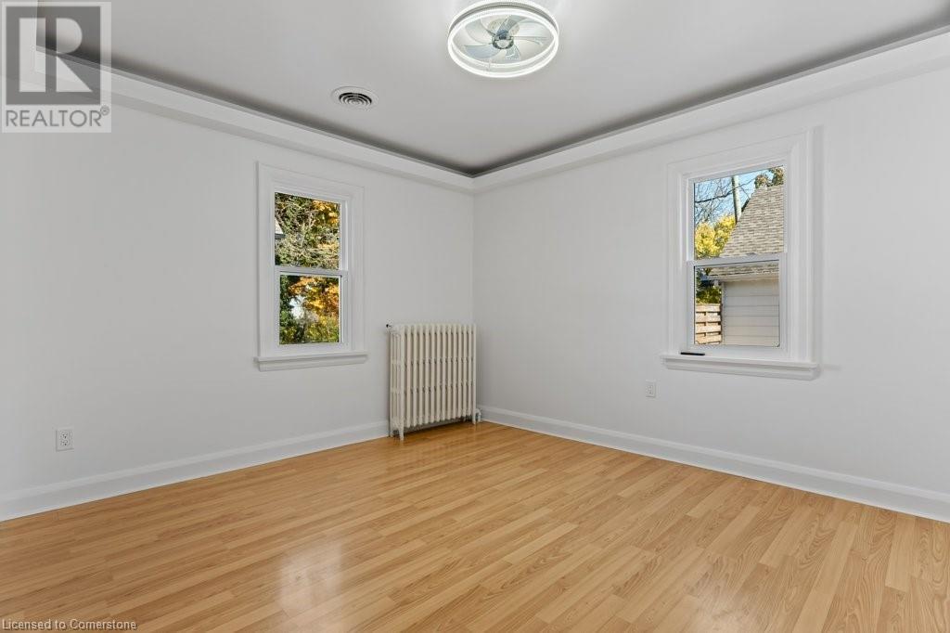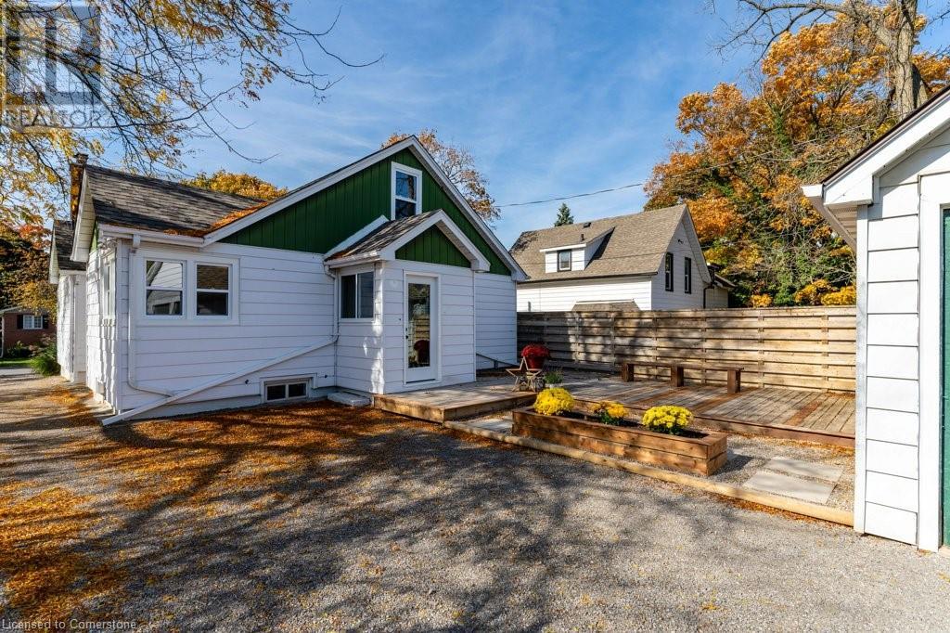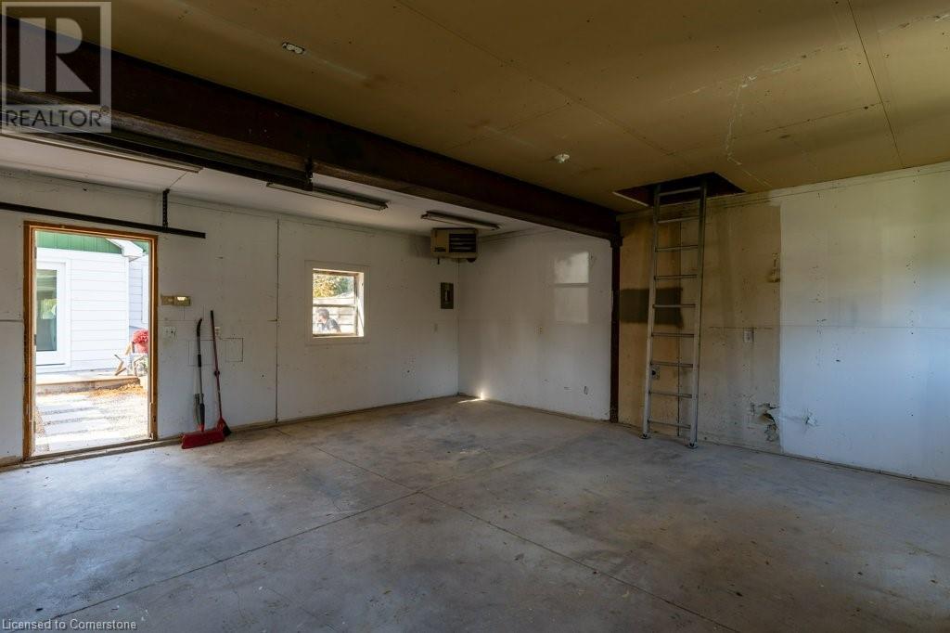4217 Hixon Street Beamsville, Ontario L3J 0L6
$645,000
Discover the perfect blend of charm and modern convenience in the beautifully renovated 2-bedroom bungalow. Nestled on an expansive lot that stretches over 350' deep, this carpet-free home boasts a separate heated garage and a long driveway with ample space for up to 8 vehicles, while providing easy access to the back yard. Imagine the possibilities in your spacious backyard - it's ideal for an ice rink, swimming pool, or even has the potential for an accessory dwelling or second home (Buyers are encouraged to conduct due diligence regarding zoning and permitted uses). Inside the home, you'll be captivated by the restored hardwood floors featuring intricate inlay design in the dining room and living room, complemented by elegant cove molding. The full staircase off the dining room leads to a versatile unfinished attic space, ready to be transformed into a luxurious master retreat, a playroom for the kids, cozy family room, or home office. Both bedrooms on the main floor are generously sized, and one bedroom comes equipped with a stylish Bluetooth ceiling fan with integrated lighting, ensuring comfort and convenience. Recent upgrades - all completed in 2024, include energy-efficient windows, exterior doors, central air conditioning, a modern bathroom vanity, toilet and bathtub, and a new dishwasher. The roof was replaced in 2022, and the garage roof is approximately 10 years old. The detached heated and insulated garage includes 3 welding plugs, provides room for 2 cars, and it features an expansive attic storage with shelving, perfect for all your seasonal storage needs. Don't miss the opportunity to make this charming bungalow your new home! (id:48215)
Property Details
| MLS® Number | 40668505 |
| Property Type | Single Family |
| AmenitiesNearBy | Place Of Worship, Playground, Schools, Shopping |
| CommunityFeatures | Community Centre |
| EquipmentType | Water Heater |
| Features | Crushed Stone Driveway |
| ParkingSpaceTotal | 10 |
| RentalEquipmentType | Water Heater |
| Structure | Shed, Porch |
Building
| BathroomTotal | 1 |
| BedroomsAboveGround | 2 |
| BedroomsTotal | 2 |
| Appliances | Central Vacuum, Dishwasher, Refrigerator, Stove, Washer, Hood Fan |
| ArchitecturalStyle | Bungalow |
| BasementDevelopment | Unfinished |
| BasementType | Full (unfinished) |
| ConstructedDate | 1945 |
| ConstructionMaterial | Wood Frame |
| ConstructionStyleAttachment | Detached |
| CoolingType | Central Air Conditioning |
| ExteriorFinish | Aluminum Siding, Concrete, Wood, Shingles |
| FireProtection | Smoke Detectors |
| Fixture | Ceiling Fans |
| FoundationType | Poured Concrete |
| HeatingType | Hot Water Radiator Heat, Radiant Heat |
| StoriesTotal | 1 |
| SizeInterior | 1066 Sqft |
| Type | House |
| UtilityWater | Municipal Water |
Parking
| Detached Garage |
Land
| Acreage | No |
| FenceType | Partially Fenced |
| LandAmenities | Place Of Worship, Playground, Schools, Shopping |
| Sewer | Municipal Sewage System |
| SizeDepth | 352 Ft |
| SizeFrontage | 46 Ft |
| SizeTotalText | Under 1/2 Acre |
| ZoningDescription | Rm2 |
Rooms
| Level | Type | Length | Width | Dimensions |
|---|---|---|---|---|
| Second Level | Attic | Measurements not available | ||
| Basement | Other | 28'7'' x 34'6'' | ||
| Basement | Other | 15'4'' x 23'2'' | ||
| Main Level | Bedroom | 12'8'' x 12'7'' | ||
| Main Level | Bedroom | 13'8'' x 11'1'' | ||
| Main Level | 4pc Bathroom | 8'10'' x 7'5'' | ||
| Main Level | Kitchen | 11'10'' x 10'4'' | ||
| Main Level | Dining Room | 12'4'' x 11'10'' | ||
| Main Level | Living Room | 16'4'' x 12'4'' |
https://www.realtor.ca/real-estate/27577154/4217-hixon-street-beamsville
Margo Wynhofen
Salesperson
36 Main Street East
Grimsby, Ontario L3M 1M0







