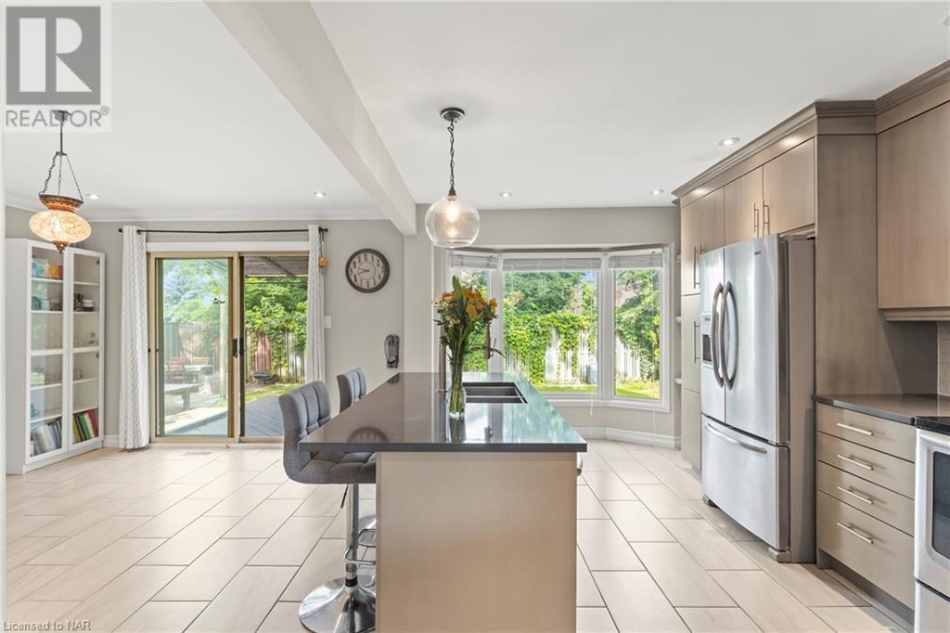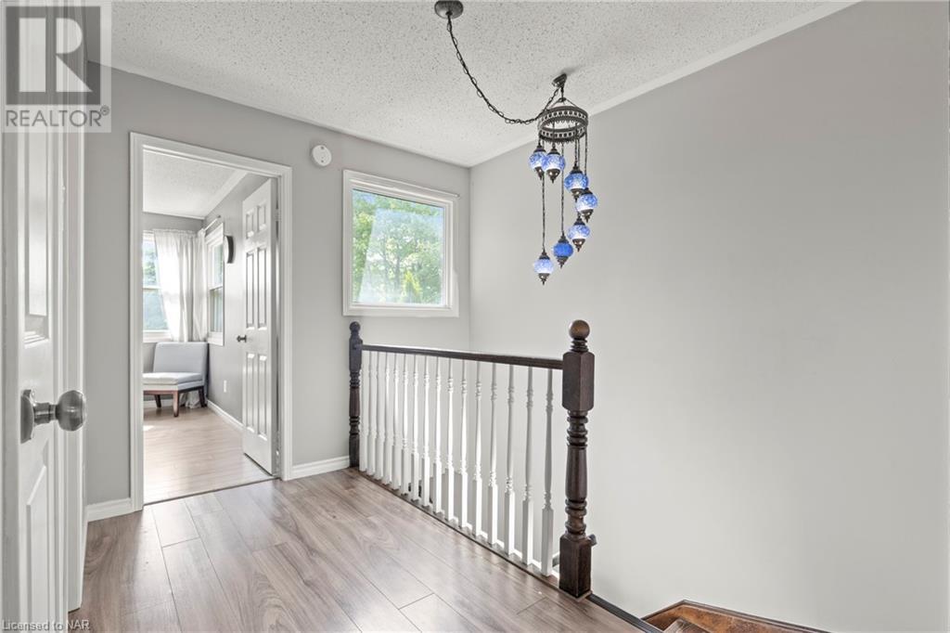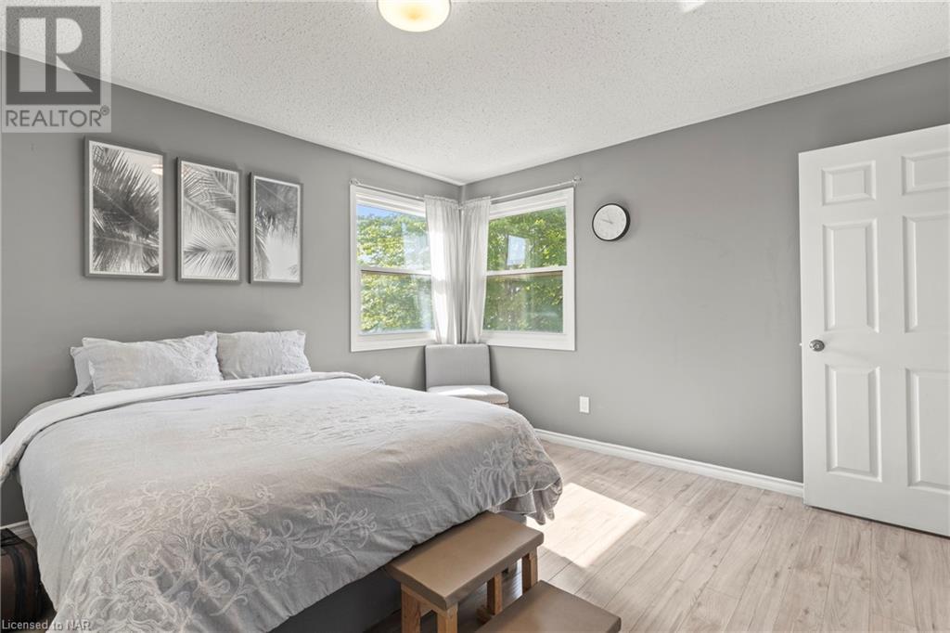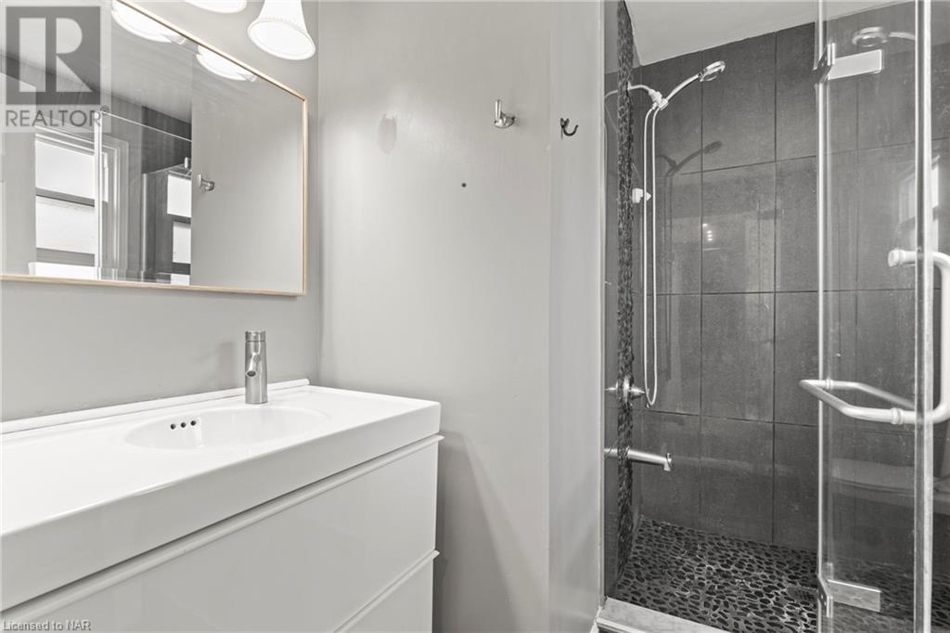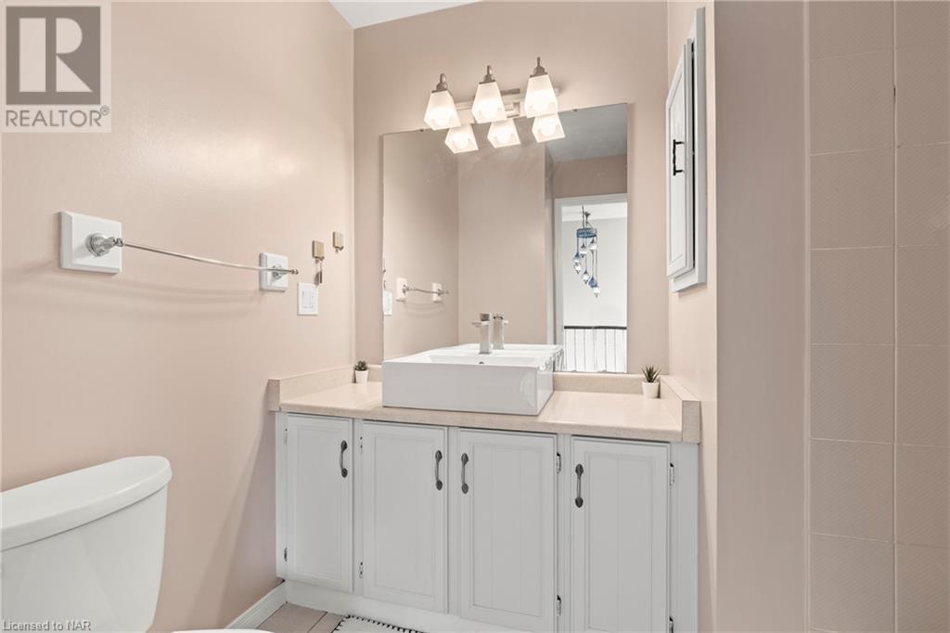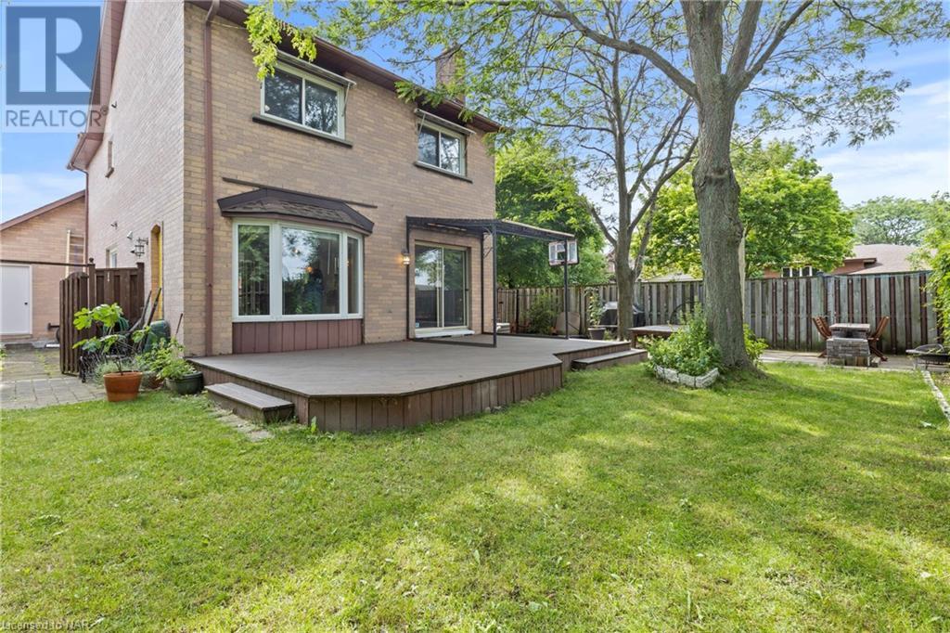66 Elderwood Drive St. Catharines, Ontario L2S 3E7
$799,900
Welcome to 66 Elderwood Drive! Perfectly situated near Martindale and 4th Ave, this beautifully updated home is ideal for families seeking space, comfort, and excellent schools. Enjoy the convenience of being just minutes away from shopping, restaurants, and easy access to Highway QEW and Highway 406, making commuting a breeze. The main floor features a modern kitchen with quartz countertops and an island, flowing into a cozy family room with a gas fireplace and patio doors that lead to a stunning triple deck and interlock patios—perfect for family gatherings. Elegant maple hardwood floors, porcelain tiles, and stylish crown mouldings create a welcoming atmosphere. Upstairs, find three spacious bedrooms, including a master suite with an ensuite bathroom featuring a sleek glass shower. With four bathrooms total, a double garage, and an inviting in-law suite in the basement complete with its own kitchen and bath, this home has everything you need. Enjoy growing your vegetables and herbs with 2 big size garden beds or with an ample storage in the large shed, and attractive landscaping highlighted by a beautiful birch tree for you to relax and enjoy under the pergola. This open-concept gem offers both functionality and style. Schedule your viewing today and discover the charm of 66 Elderwood Drive! (id:48215)
Property Details
| MLS® Number | 40638924 |
| Property Type | Single Family |
| AmenitiesNearBy | Hospital, Park, Place Of Worship, Public Transit, Schools |
| CommunityFeatures | Quiet Area, School Bus |
| EquipmentType | Water Heater |
| Features | Automatic Garage Door Opener, In-law Suite |
| ParkingSpaceTotal | 6 |
| RentalEquipmentType | Water Heater |
| Structure | Shed |
Building
| BathroomTotal | 4 |
| BedroomsAboveGround | 3 |
| BedroomsBelowGround | 1 |
| BedroomsTotal | 4 |
| Appliances | Dishwasher, Dryer, Refrigerator, Stove, Washer, Garage Door Opener |
| ArchitecturalStyle | 2 Level |
| BasementDevelopment | Finished |
| BasementType | Full (finished) |
| ConstructedDate | 1986 |
| ConstructionStyleAttachment | Detached |
| CoolingType | Central Air Conditioning |
| ExteriorFinish | Brick |
| FireplacePresent | Yes |
| FireplaceTotal | 1 |
| FoundationType | Poured Concrete |
| HalfBathTotal | 1 |
| HeatingFuel | Natural Gas |
| HeatingType | Forced Air |
| StoriesTotal | 2 |
| SizeInterior | 1700 Sqft |
| Type | House |
| UtilityWater | Municipal Water |
Parking
| Attached Garage |
Land
| AccessType | Highway Nearby |
| Acreage | No |
| FenceType | Fence |
| LandAmenities | Hospital, Park, Place Of Worship, Public Transit, Schools |
| Sewer | Municipal Sewage System |
| SizeDepth | 110 Ft |
| SizeFrontage | 50 Ft |
| SizeTotalText | Under 1/2 Acre |
| ZoningDescription | R1 |
Rooms
| Level | Type | Length | Width | Dimensions |
|---|---|---|---|---|
| Second Level | 3pc Bathroom | Measurements not available | ||
| Second Level | 4pc Bathroom | Measurements not available | ||
| Second Level | Bedroom | 10'10'' x 15'1'' | ||
| Second Level | Bedroom | 10'4'' x 10'7'' | ||
| Second Level | Primary Bedroom | 16'5'' x 11'8'' | ||
| Basement | Laundry Room | 3'2'' x 6'1'' | ||
| Basement | 4pc Bathroom | Measurements not available | ||
| Basement | Bedroom | 11'10'' x 11'10'' | ||
| Basement | Recreation Room | 18'0'' x 16'3'' | ||
| Basement | Kitchen | 15'10'' x 12'11'' | ||
| Main Level | Sitting Room | 10'10'' x 8'7'' | ||
| Main Level | 2pc Bathroom | Measurements not available | ||
| Main Level | Kitchen | 10'10'' x 16'7'' | ||
| Main Level | Dining Room | 13'6'' x 13'6'' | ||
| Main Level | Living Room | 16'7'' x 11'9'' |
https://www.realtor.ca/real-estate/27577577/66-elderwood-drive-st-catharines
Eva Alhaddad
Broker
Lake & Carlton Plaza
St. Catharines, Ontario L2R 7J8













